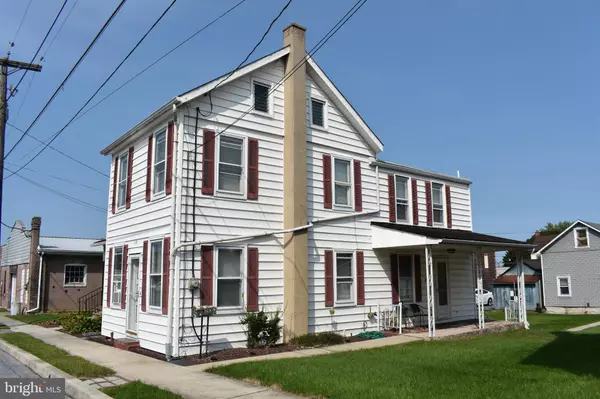$195,000
$195,000
For more information regarding the value of a property, please contact us for a free consultation.
117 N CHERRY ST Topton, PA 19562
3 Beds
2 Baths
1,216 SqFt
Key Details
Sold Price $195,000
Property Type Single Family Home
Sub Type Detached
Listing Status Sold
Purchase Type For Sale
Square Footage 1,216 sqft
Price per Sqft $160
Subdivision None Available
MLS Listing ID PABK2028424
Sold Date 06/05/23
Style Traditional
Bedrooms 3
Full Baths 1
Half Baths 1
HOA Y/N N
Abv Grd Liv Area 1,216
Originating Board BRIGHT
Year Built 1900
Annual Tax Amount $3,404
Tax Year 2022
Lot Size 4,791 Sqft
Acres 0.11
Lot Dimensions 0.00 x 0.00
Property Description
Great single home situated on a large lot. This property might need a little TLC but the options are endless to make this your home. The extra loage lot creates the possibility to easily put on addition should you want to make the existing home larger.
Location
State PA
County Berks
Area Topton Boro (10285)
Zoning R-2
Rooms
Other Rooms Living Room, Bedroom 2, Bedroom 3, Kitchen, Bedroom 1, Primary Bathroom
Basement Outside Entrance, Poured Concrete, Dirt Floor, Unfinished
Interior
Interior Features Additional Stairway, Attic, Carpet, Floor Plan - Traditional, Kitchen - Eat-In, Window Treatments
Hot Water Electric
Heating Baseboard - Hot Water
Cooling None
Equipment Washer/Dryer Stacked, Stove, Refrigerator, Range Hood, Oven/Range - Electric
Appliance Washer/Dryer Stacked, Stove, Refrigerator, Range Hood, Oven/Range - Electric
Heat Source Oil
Exterior
Parking Features Garage - Rear Entry, Additional Storage Area
Garage Spaces 1.0
Water Access N
Roof Type Asphalt,Flat,Pitched
Accessibility None
Total Parking Spaces 1
Garage Y
Building
Story 2.5
Foundation Stone
Sewer Public Sewer
Water Public
Architectural Style Traditional
Level or Stories 2.5
Additional Building Above Grade, Below Grade
New Construction N
Schools
School District Brandywine Heights Area
Others
Senior Community No
Tax ID 85-5463-16-93-0530
Ownership Fee Simple
SqFt Source Assessor
Acceptable Financing Cash, Conventional, FHA, VA
Listing Terms Cash, Conventional, FHA, VA
Financing Cash,Conventional,FHA,VA
Special Listing Condition Standard
Read Less
Want to know what your home might be worth? Contact us for a FREE valuation!

Our team is ready to help you sell your home for the highest possible price ASAP

Bought with Melissa Estina Graham • RE/MAX Of Reading

GET MORE INFORMATION





