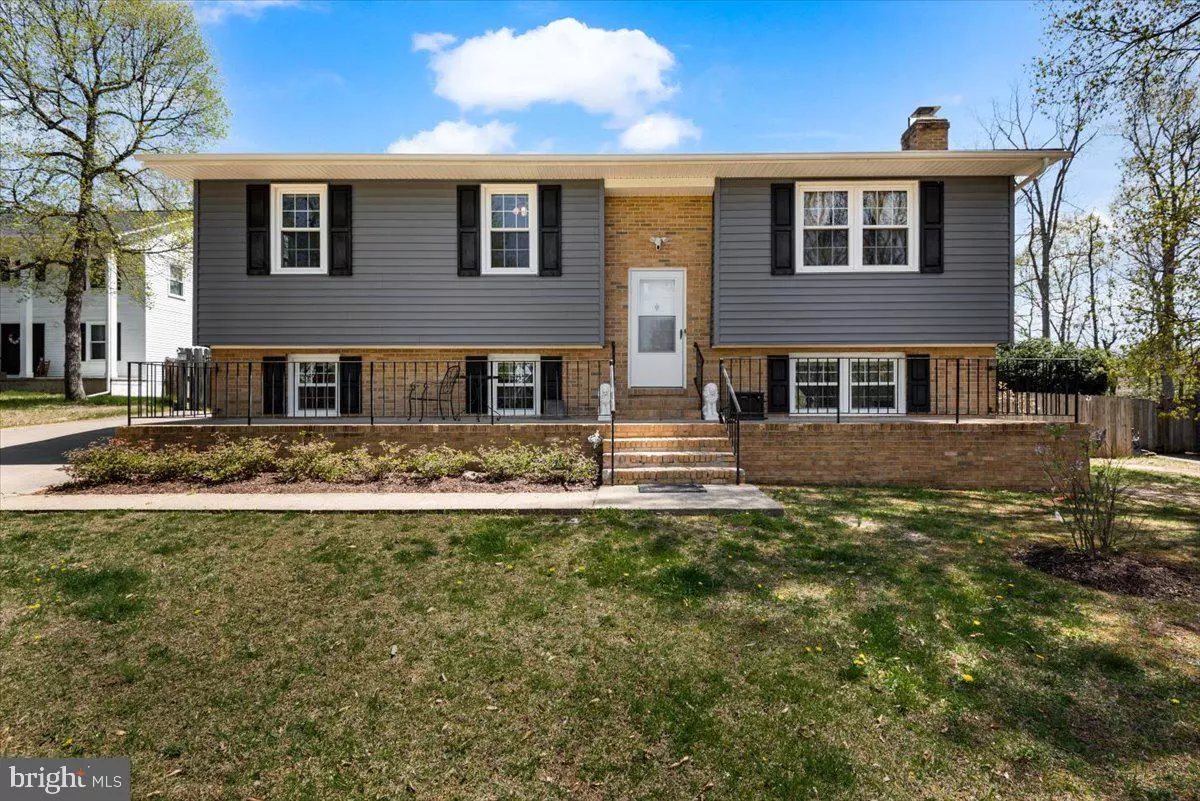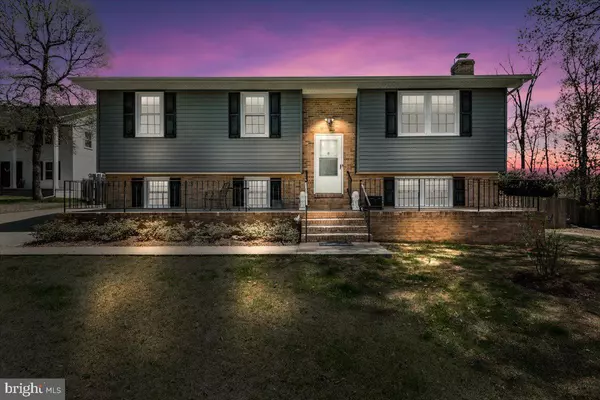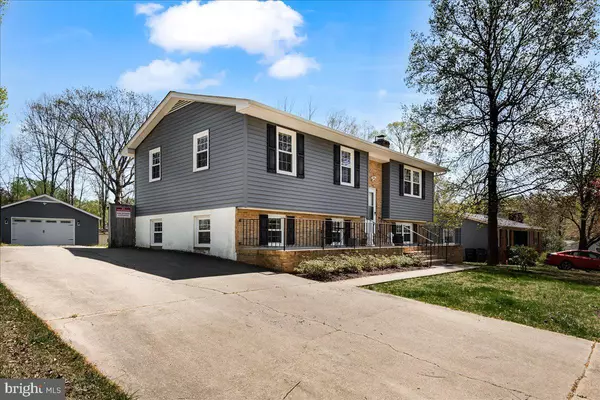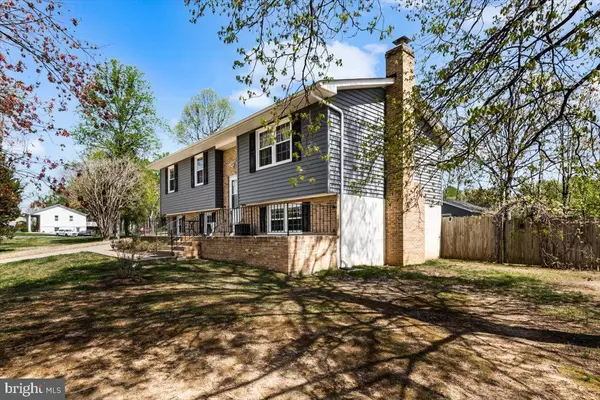$477,500
$460,000
3.8%For more information regarding the value of a property, please contact us for a free consultation.
122 SHENANDOAH LN Stafford, VA 22554
5 Beds
3 Baths
2,100 SqFt
Key Details
Sold Price $477,500
Property Type Single Family Home
Sub Type Detached
Listing Status Sold
Purchase Type For Sale
Square Footage 2,100 sqft
Price per Sqft $227
Subdivision None Available
MLS Listing ID VAST2020248
Sold Date 06/05/23
Style Split Foyer
Bedrooms 5
Full Baths 3
HOA Y/N N
Abv Grd Liv Area 1,050
Originating Board BRIGHT
Year Built 1978
Annual Tax Amount $3,172
Tax Year 2022
Lot Size 0.460 Acres
Acres 0.46
Property Description
Buyer's orders rescinded. Back on the market! This beautiful home was recently remodeled. 5 large bedrooms and 3 full baths. The location is outstanding being just off 610 but quiet as can be. Quick access to back gate of Quantico and I95. Large porch with plenty of space adorns the brick front home. Kitchen has all SS appliances. pliances. New forever flooring in kitchen and dining room. Living room has hardwood flooring, crown molding and plenty of natural light. Primary bedroom with private, upgraded bath. Second bath has upgraded tiling.
The lower level has been freshly carpeted and tiled. Family room with windows and slider has wood/pellet burning stove. Bath has amazing shower with multiple head shower. 2 additional bedrooms with good size closets. Seperate laundry room with washer dryer included. Exit the sliding doors into a fully fenced yard with plenty of spcae for a garden. A free standing 900 sq ft garage has room for 2 cars and plenty of spce for storage and a work shop area. Built in shelving and plent of overhead space for staorage. Siding and roof recently replaced. This is turn key. All room sizes in fllor plan pictures.
Location
State VA
County Stafford
Zoning R1
Rooms
Other Rooms Dining Room, Primary Bedroom, Bedroom 2, Bedroom 3, Bedroom 4, Bedroom 5, Kitchen, Family Room, Bathroom 2, Bathroom 3
Basement Daylight, Partial, Full, Fully Finished, Rear Entrance, Walkout Level
Main Level Bedrooms 3
Interior
Interior Features Carpet, Ceiling Fan(s), Crown Moldings, Dining Area, Floor Plan - Open, Kitchen - Table Space, Stove - Wood, Wood Floors
Hot Water Electric
Heating Heat Pump(s)
Cooling Central A/C
Fireplaces Number 1
Fireplaces Type Brick, Insert, Mantel(s)
Equipment Built-In Microwave, Dishwasher, Disposal, Dryer - Electric, Exhaust Fan, Icemaker, Refrigerator, Stainless Steel Appliances, Stove, Washer, Water Heater
Fireplace Y
Appliance Built-In Microwave, Dishwasher, Disposal, Dryer - Electric, Exhaust Fan, Icemaker, Refrigerator, Stainless Steel Appliances, Stove, Washer, Water Heater
Heat Source Electric
Laundry Lower Floor
Exterior
Exterior Feature Porch(es)
Parking Features Additional Storage Area, Garage - Front Entry, Garage Door Opener, Oversized
Garage Spaces 6.0
Fence Privacy
Water Access N
Roof Type Asphalt
Accessibility None
Porch Porch(es)
Total Parking Spaces 6
Garage Y
Building
Story 2
Foundation Concrete Perimeter
Sewer Public Sewer
Water Public
Architectural Style Split Foyer
Level or Stories 2
Additional Building Above Grade, Below Grade
New Construction N
Schools
Elementary Schools Kate Waller-Barrett
Middle Schools H. H. Poole
High Schools North Stafford
School District Stafford County Public Schools
Others
Senior Community No
Tax ID 20G 22
Ownership Fee Simple
SqFt Source Assessor
Acceptable Financing Cash, Conventional, FHA, VA
Listing Terms Cash, Conventional, FHA, VA
Financing Cash,Conventional,FHA,VA
Special Listing Condition Standard
Read Less
Want to know what your home might be worth? Contact us for a FREE valuation!

Our team is ready to help you sell your home for the highest possible price ASAP

Bought with Christopher Watt • INK Homes and Lifestyle, LLC.

GET MORE INFORMATION





