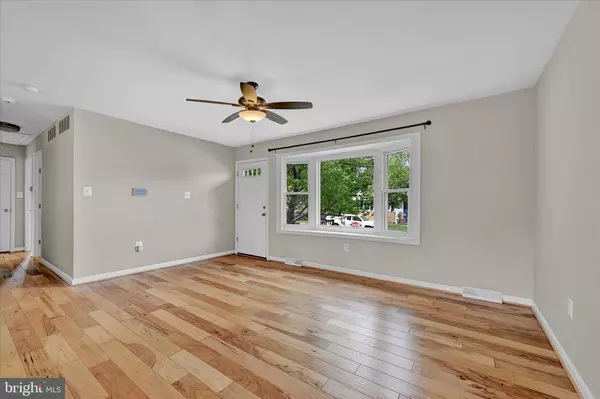$415,000
$415,000
For more information regarding the value of a property, please contact us for a free consultation.
121 GERARD DR Glen Burnie, MD 21060
4 Beds
2 Baths
2,064 SqFt
Key Details
Sold Price $415,000
Property Type Single Family Home
Sub Type Detached
Listing Status Sold
Purchase Type For Sale
Square Footage 2,064 sqft
Price per Sqft $201
Subdivision Gerard Plaza
MLS Listing ID MDAA2057582
Sold Date 06/01/23
Style Ranch/Rambler
Bedrooms 4
Full Baths 2
HOA Y/N N
Abv Grd Liv Area 1,064
Originating Board BRIGHT
Year Built 1976
Annual Tax Amount $3,304
Tax Year 2022
Lot Size 7,226 Sqft
Acres 0.17
Property Description
MULTIPLE OFFERS RECIEVED - PLEASE SUBMIT HIGHEST & BEST BY 5/14 @ 5PM.
BACK TO THE MARKET!
Immediate Availability--This Must See Home Features Over 2,000 Square Feet of Turn Key Living Space and Was Completely Renovated in 2019--Nestled in The Quaint Neighborhood of Gerard Plaza, This Home Welcomes You Upon Arrival--Hardwood Floors Throughout Set the Tone for Your New Home and The Highlight is The Open Floor Plan Featuring The Gourmet Kitchen With Newer Stainless Steel Appliances, Rich-Dark Cabinets & Granite Counter Tops--Four Spacious Bedrooms With Updated Bathrooms on Each Level--Ample Living Room Space to Entertain Family & Friends on The Main Level or The Finished Lower Level With Windows that Allow in the Glorious Light (4th Bedroom & Full Bath is Perfect for In Laws )--Newer Roof, Newer Hvac, Newer Hot Water Heater, Newer 200 Amp Electrical Panel & More--Check Out The Rear Yard and Newer Large Deck--Minutes From Ft Meade/NSA, Baltimore, DC and Convenient Shopping Nearby--Easy Access Out to All Major Routes--welcome Home!
Location
State MD
County Anne Arundel
Zoning R5
Rooms
Basement Fully Finished
Main Level Bedrooms 3
Interior
Interior Features Ceiling Fan(s), Combination Kitchen/Dining, Entry Level Bedroom, Floor Plan - Open, Kitchen - Gourmet, Recessed Lighting, Tub Shower, Upgraded Countertops, Walk-in Closet(s), Wood Floors
Hot Water Electric
Heating Heat Pump(s)
Cooling Central A/C
Equipment Built-In Microwave, Dishwasher, Dryer, Oven/Range - Electric, Refrigerator, Stainless Steel Appliances, Washer
Appliance Built-In Microwave, Dishwasher, Dryer, Oven/Range - Electric, Refrigerator, Stainless Steel Appliances, Washer
Heat Source Electric
Laundry Basement
Exterior
Garage Spaces 2.0
Water Access N
Accessibility Level Entry - Main
Total Parking Spaces 2
Garage N
Building
Story 1
Foundation Block
Sewer Public Sewer
Water Public
Architectural Style Ranch/Rambler
Level or Stories 1
Additional Building Above Grade, Below Grade
New Construction N
Schools
Elementary Schools Marley
Middle Schools Marley
High Schools Glen Burnie
School District Anne Arundel County Public Schools
Others
Senior Community No
Tax ID 020333523117012
Ownership Fee Simple
SqFt Source Assessor
Special Listing Condition Standard
Read Less
Want to know what your home might be worth? Contact us for a FREE valuation!

Our team is ready to help you sell your home for the highest possible price ASAP

Bought with Michelle R Kemerer • Compass

GET MORE INFORMATION





