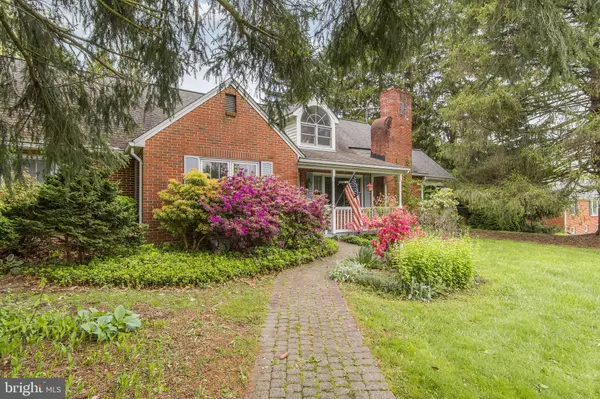$581,000
$549,900
5.7%For more information regarding the value of a property, please contact us for a free consultation.
12635 FINGERBOARD RD Monrovia, MD 21770
4 Beds
2 Baths
2,608 SqFt
Key Details
Sold Price $581,000
Property Type Single Family Home
Sub Type Detached
Listing Status Sold
Purchase Type For Sale
Square Footage 2,608 sqft
Price per Sqft $222
Subdivision None Available
MLS Listing ID MDFR2033852
Sold Date 05/30/23
Style Colonial
Bedrooms 4
Full Baths 2
HOA Y/N N
Abv Grd Liv Area 2,608
Originating Board BRIGHT
Year Built 1953
Annual Tax Amount $4,407
Tax Year 2022
Lot Size 1.250 Acres
Acres 1.25
Property Description
Don't miss an opportunity to see this charming, ALL BRICK cape cod style home located in sought-after Monrovia! On the market for the first time in over 3 decades, you don't want to let this one pass you by. Located on 1.25 acres in a fantastic COMMUTER LOCATION, yet still out in the country! Stepping into the foyer, you will love the 22' x 13' living room with HARDWOOD FLOORS and a wood burning fireplace. Off of the living room is a SUNROOM: perfect for taking in the PARK-LIKE SETTING and mature trees in the front and rear yard. New GRANITE counters were just installed in the kitchen. The dining room can accommodate a huge table for FAMILY GATHERINGS. Off the kitchen, you will love the 20' x 16' SUNKEN FAMILY ROOM with new carpet and a wood stove (prepped for propane gas). Three bedrooms are conveniently located on the main level with solid wood flooring. The second floor boasts a spacious OWNER'S BEDROOM SUITE with a large dormer and several SKYLIGHTS. The owner's bathroom offers a separate shower and large, jetted tub. The basement is unfinished but has over 1500 sq. ft. The entire house was just PROFESSIONALLY PAINTED. There is a one car attached garage plus a large 2 car DETACHED GARAGE. You will love the 25' by 24' TREX DECK that overlooks the PRIVATE REAR YARD. Don't wait, schedule your showing today! Offer deadline: Monday, May 8th at 10 am.
Location
State MD
County Frederick
Zoning A
Rooms
Other Rooms Living Room, Dining Room, Primary Bedroom, Bedroom 2, Bedroom 3, Bedroom 4, Kitchen, Family Room, Foyer, Laundry
Basement Unfinished, Space For Rooms, Water Proofing System, Sump Pump, Improved, Interior Access
Main Level Bedrooms 3
Interior
Interior Features Carpet, Ceiling Fan(s), Chair Railings, Entry Level Bedroom, Floor Plan - Traditional, Skylight(s), Soaking Tub, Tub Shower, Upgraded Countertops, Wood Floors
Hot Water Electric
Heating Radiator, Baseboard - Electric
Cooling Central A/C
Flooring Carpet, Hardwood, Slate, Vinyl, Ceramic Tile
Fireplaces Number 1
Fireplaces Type Brick, Equipment, Fireplace - Glass Doors, Wood
Equipment Exhaust Fan, Disposal, Dishwasher, Icemaker, Oven/Range - Electric, Refrigerator, Stove, Water Heater
Fireplace Y
Window Features Bay/Bow,Skylights,Storm
Appliance Exhaust Fan, Disposal, Dishwasher, Icemaker, Oven/Range - Electric, Refrigerator, Stove, Water Heater
Heat Source Oil, Electric
Laundry Main Floor, Hookup
Exterior
Exterior Feature Porch(es), Patio(s), Deck(s)
Parking Features Garage - Side Entry, Garage Door Opener, Inside Access
Garage Spaces 3.0
Water Access N
Accessibility Other
Porch Porch(es), Patio(s), Deck(s)
Attached Garage 1
Total Parking Spaces 3
Garage Y
Building
Story 3
Foundation Permanent
Sewer Septic Exists
Water Well
Architectural Style Colonial
Level or Stories 3
Additional Building Above Grade, Below Grade
New Construction N
Schools
Elementary Schools Kemptown
Middle Schools Windsor Knolls
High Schools Urbana
School District Frederick County Public Schools
Others
Senior Community No
Tax ID 1109229353
Ownership Fee Simple
SqFt Source Assessor
Security Features Smoke Detector
Acceptable Financing Cash, Conventional, FHA, USDA, VA
Listing Terms Cash, Conventional, FHA, USDA, VA
Financing Cash,Conventional,FHA,USDA,VA
Special Listing Condition Standard
Read Less
Want to know what your home might be worth? Contact us for a FREE valuation!

Our team is ready to help you sell your home for the highest possible price ASAP

Bought with James D Decker • Redfin Corp

GET MORE INFORMATION





