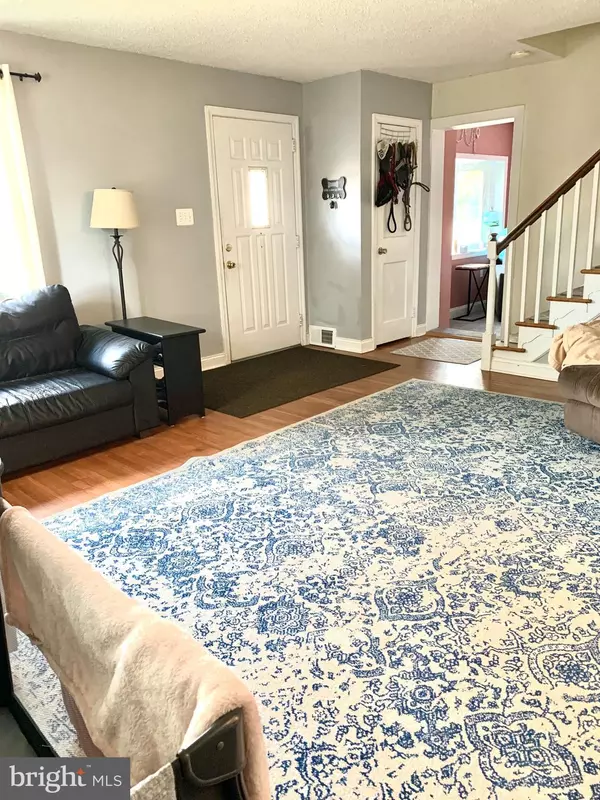$343,000
$320,000
7.2%For more information regarding the value of a property, please contact us for a free consultation.
808 CEDAR AVE Drexel Hill, PA 19026
3 Beds
2 Baths
1,710 SqFt
Key Details
Sold Price $343,000
Property Type Single Family Home
Sub Type Detached
Listing Status Sold
Purchase Type For Sale
Square Footage 1,710 sqft
Price per Sqft $200
Subdivision Aronimink
MLS Listing ID PADE2040292
Sold Date 05/26/23
Style Colonial
Bedrooms 3
Full Baths 1
Half Baths 1
HOA Y/N N
Abv Grd Liv Area 1,710
Originating Board BRIGHT
Year Built 1940
Annual Tax Amount $7,777
Tax Year 2022
Lot Size 0.460 Acres
Acres 0.46
Lot Dimensions 50.00 x 116.00
Property Description
"Looking for something special? Don't miss out on this spacious brick colonial, situated on a quiet cul de sac in the desirable Aronimink section of Drexel Hill! This lovely 3 bedroom 1.5 bathroom single is the one! The spacious and bright floorplan has large bedrooms with plenty of closet space, hardwood floors throughout, and a den with a gas fireplace. The 2 tiered very unique backyard space has extensive landscaping with a natural granite block wall, is fully fenced and provides an abundance of privacy. The full basement is finished, has a powder room and direct access to the rear yard, with additional storage available in the attic. A side porch and deck are off the kitchen and overlook a paver patio-all for your outdoor enjoyment! Updates include a newer roof, HVAC system, French drain system, rear fence and more. A private driveway provides off street parking. Located close to shopping, public transportation, main highways, and 20 minutes to the airport."
Location
State PA
County Delaware
Area Upper Darby Twp (10416)
Zoning R
Rooms
Other Rooms Living Room, Dining Room, Kitchen, Den
Basement Daylight, Partial, Drainage System, Fully Finished, Outside Entrance, Poured Concrete, Workshop
Interior
Interior Features Attic
Hot Water Natural Gas
Heating Hot Water
Cooling Central A/C
Flooring Hardwood
Fireplaces Number 1
Fireplaces Type Gas/Propane
Fireplace Y
Heat Source Natural Gas
Laundry Basement
Exterior
Water Access N
Roof Type Shingle
Accessibility None
Garage N
Building
Lot Description Cul-de-sac, Rear Yard
Story 2
Foundation Concrete Perimeter
Sewer Public Sewer
Water Public
Architectural Style Colonial
Level or Stories 2
Additional Building Above Grade, Below Grade
New Construction N
Schools
School District Upper Darby
Others
Senior Community No
Tax ID 16-11-00771-00
Ownership Fee Simple
SqFt Source Assessor
Special Listing Condition Standard
Read Less
Want to know what your home might be worth? Contact us for a FREE valuation!

Our team is ready to help you sell your home for the highest possible price ASAP

Bought with Amanda S Reibstein • Compass RE
GET MORE INFORMATION





