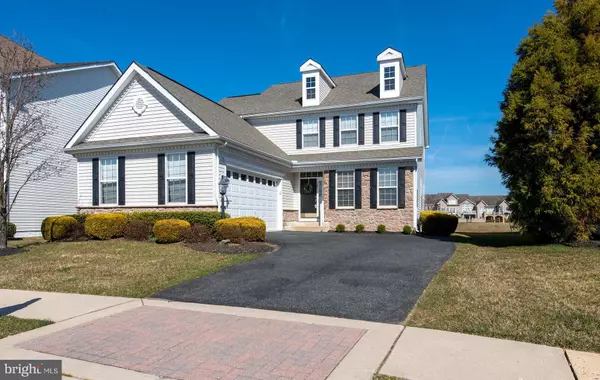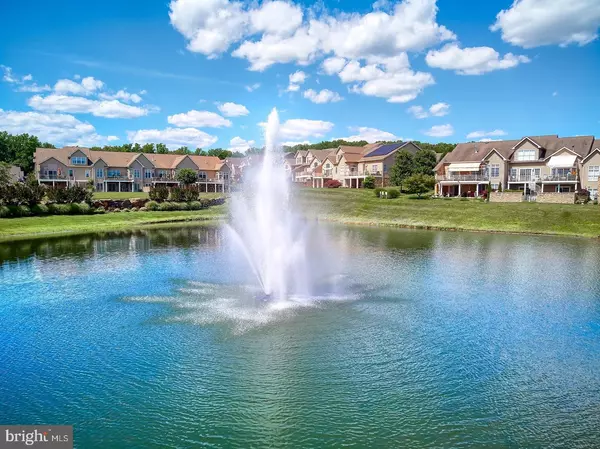$650,000
$650,000
For more information regarding the value of a property, please contact us for a free consultation.
307 MASTER DERBY DR Havre De Grace, MD 21078
5 Beds
5 Baths
4,250 SqFt
Key Details
Sold Price $650,000
Property Type Single Family Home
Sub Type Detached
Listing Status Sold
Purchase Type For Sale
Square Footage 4,250 sqft
Price per Sqft $152
Subdivision Bulle Rock
MLS Listing ID MDHR2020464
Sold Date 05/24/23
Style Colonial,Traditional
Bedrooms 5
Full Baths 4
Half Baths 1
HOA Fees $365/mo
HOA Y/N Y
Abv Grd Liv Area 3,292
Originating Board BRIGHT
Year Built 2009
Annual Tax Amount $5,557
Tax Year 2022
Lot Size 7,871 Sqft
Acres 0.18
Property Description
Stunning colonial on premium lot backing to huge lake in the sought-after gated community of Bulle Rock. Open first floor is enhanced with plantation shutters, chair rail, crown molding, abundant natural light, and architectural columns off-setting the dining and living rooms for large gatherings. The gourmet kitchen with maple cabinets, stainless steel appliances & huge island is perfect for entertaining & family gatherings. All this is open to the large family room with vaulted ceiling, gas fireplace and palladium window overlooking the lake to enhance spectacular views. Many upgrades/additions, including bonus sunroom off family room, 26x18 & 18x12 two tier stone patios overlooking the lake. Spacious first-floor primary bedroom with tray ceiling, two walk-in closets and luxurious bath with soaking tub, shower and granite vanities. Second floor has 2nd primary suite with walk in closet and separate full bath along with 2 more large bedrooms and full bath. Finished lower level has potential in-law suite with 2nd kitchen, huge recreational room, 2nd family room and 5th large bedroom and full bath. HOA includes: extraordinary clubhouse overlooking Chesapeake Bay with indoor & outdoor pools, full gym, walking trails & access to world class golf course. Within 5 minutes of I-95 and within one hour of Baltimore and Philadelphia. 15 minutes from APG and Marc commuter train. Susquehanna State Park and Chesapeake Bay 10 minutes away. Pristine home and unbelievable location! 10+++
Location
State MD
County Harford
Zoning R2
Rooms
Other Rooms Living Room, Dining Room, Primary Bedroom, Bedroom 2, Bedroom 3, Bedroom 4, Bedroom 5, Kitchen, Family Room, Den, Sun/Florida Room, Laundry, Other, Recreation Room, Storage Room, Utility Room, Bathroom 2, Bathroom 3, Primary Bathroom, Half Bath
Basement Full, Improved, Partially Finished, Sump Pump, Walkout Stairs, Interior Access, Heated, Connecting Stairway, Poured Concrete
Main Level Bedrooms 1
Interior
Interior Features Attic, Breakfast Area, Carpet, Ceiling Fan(s), Chair Railings, Crown Moldings, Dining Area, Entry Level Bedroom, Family Room Off Kitchen, Floor Plan - Open, Formal/Separate Dining Room, Kitchen - Gourmet, Kitchen - Island, Primary Bath(s), Pantry, Recessed Lighting, Soaking Tub, Stall Shower, Upgraded Countertops, Walk-in Closet(s), Window Treatments, Wood Floors, 2nd Kitchen, Kitchen - Table Space, Sprinkler System, Tub Shower
Hot Water Natural Gas
Heating Forced Air
Cooling Central A/C
Flooring Hardwood, Carpet, Ceramic Tile
Fireplaces Number 1
Fireplaces Type Gas/Propane, Fireplace - Glass Doors, Mantel(s)
Equipment Built-In Microwave, Cooktop, Dishwasher, Disposal, Oven/Range - Gas, Washer, Water Heater - High-Efficiency, Refrigerator, Exhaust Fan, Extra Refrigerator/Freezer, Icemaker, Oven - Double, Stainless Steel Appliances, Washer - Front Loading, Dryer - Front Loading, Energy Efficient Appliances
Fireplace Y
Window Features Double Hung,Double Pane,Energy Efficient,Screens
Appliance Built-In Microwave, Cooktop, Dishwasher, Disposal, Oven/Range - Gas, Washer, Water Heater - High-Efficiency, Refrigerator, Exhaust Fan, Extra Refrigerator/Freezer, Icemaker, Oven - Double, Stainless Steel Appliances, Washer - Front Loading, Dryer - Front Loading, Energy Efficient Appliances
Heat Source Natural Gas, Electric
Laundry Main Floor, Has Laundry, Dryer In Unit, Washer In Unit
Exterior
Exterior Feature Patio(s)
Garage Garage Door Opener, Inside Access, Garage - Side Entry
Garage Spaces 6.0
Utilities Available Under Ground, Cable TV
Amenities Available Bar/Lounge, Billiard Room, Bike Trail, Club House, Common Grounds, Concierge, Community Center, Exercise Room, Fitness Center, Game Room, Gated Community, Golf Course, Golf Course Membership Available, Meeting Room, Party Room, Pool - Indoor, Pool - Outdoor, Recreational Center, Tennis Courts, Jog/Walk Path, Swimming Pool, Tot Lots/Playground
Waterfront Y
Waterfront Description None
Water Access N
View Lake, Garden/Lawn
Roof Type Architectural Shingle
Street Surface Black Top
Accessibility Grab Bars Mod, Doors - Lever Handle(s), Other
Porch Patio(s)
Attached Garage 2
Total Parking Spaces 6
Garage Y
Building
Lot Description Landscaping, Level, Open, Pond, Premium, Adjoins - Open Space, Rear Yard
Story 3
Foundation Concrete Perimeter
Sewer Public Sewer
Water Public
Architectural Style Colonial, Traditional
Level or Stories 3
Additional Building Above Grade, Below Grade
Structure Type 9'+ Ceilings,Dry Wall,Cathedral Ceilings,Vaulted Ceilings,Tray Ceilings
New Construction N
Schools
Elementary Schools Havre De Grace
Middle Schools Havre De Grace
High Schools Havre De Grace
School District Harford County Public Schools
Others
Pets Allowed Y
HOA Fee Include Common Area Maintenance,Health Club,Lawn Maintenance,Pool(s),Recreation Facility,Road Maintenance,Security Gate,Snow Removal,Trash
Senior Community No
Tax ID 1306070302
Ownership Fee Simple
SqFt Source Assessor
Security Features Carbon Monoxide Detector(s),Smoke Detector
Acceptable Financing Cash, Conventional, FHA, VA
Listing Terms Cash, Conventional, FHA, VA
Financing Cash,Conventional,FHA,VA
Special Listing Condition Standard
Pets Description Cats OK, Dogs OK
Read Less
Want to know what your home might be worth? Contact us for a FREE valuation!

Our team is ready to help you sell your home for the highest possible price ASAP

Bought with Michelle Labanowski • Cummings & Co. Realtors

GET MORE INFORMATION





