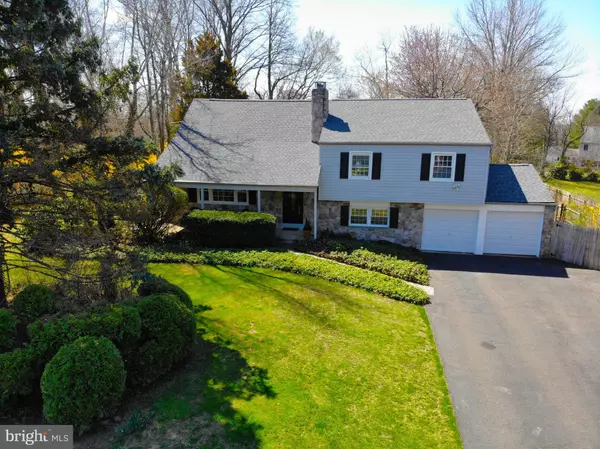$651,500
$609,900
6.8%For more information regarding the value of a property, please contact us for a free consultation.
552 MALLARD DR Chalfont, PA 18914
6 Beds
4 Baths
2,870 SqFt
Key Details
Sold Price $651,500
Property Type Single Family Home
Sub Type Detached
Listing Status Sold
Purchase Type For Sale
Square Footage 2,870 sqft
Price per Sqft $227
Subdivision Tower Hill
MLS Listing ID PABU2046760
Sold Date 05/24/23
Style Split Level
Bedrooms 6
Full Baths 3
Half Baths 1
HOA Y/N N
Abv Grd Liv Area 2,870
Originating Board BRIGHT
Year Built 1970
Annual Tax Amount $5,813
Tax Year 2022
Lot Size 0.510 Acres
Acres 0.51
Lot Dimensions 111.00 x 200.00
Property Description
*** Picture Perfect! *** Nestled in the Tower Hill Development you will find this Fabulous 6 bedroom, 3.5 bath Home. Great curb appeal with a covered front porch, stone front elevation & new front door. Welcoming foyer appointed with crown molding & tile floor entryway. Large Living Room accented with french doors, crown molding & hardwood floors. Touch of class with a formal dining room with crown molding & hardwood floors too. Fantastic New Kitchen equipped with plenty of cabinetry, granite counter tops & backsplash, under cabinetry lighting, New stainless steel appliances, recessed lighting & tile floors. Family Room with beautiful stone fireplace, crown molding & tile floors. Primary Bedroom offers walk-in closet, updated primary tile bath, crown molding & hardwood floors. Generous Bedroom sizes throughout with hardwood floors. Third floor offers a private au suite with two more bedrooms, walk-in closet & an updated full bath. 6th bedroom on lower level with half bath would make an excellent private office area too. Full size laundry room. Bright-n-Sunny Sunroom with tile floors. Rear deck overlooks your own private oasis. Fenced in rear yard. Full basement. New roof in 2021. Upgraded 200 amp electrical service. Replacement windows. Whole house generated. 2 car attached garage. Over-Sized double wide driveway provides amble parking. Wonderful neighborhood setting located in the award winning Central Bucks School District. It's a Great Place to call "HOME"!
Location
State PA
County Bucks
Area New Britain Twp (10126)
Zoning RR
Rooms
Other Rooms Living Room, Dining Room, Primary Bedroom, Bedroom 2, Bedroom 3, Bedroom 4, Bedroom 5, Kitchen, Family Room, Foyer, Sun/Florida Room, Laundry, Bedroom 6, Bathroom 2, Bathroom 3, Primary Bathroom, Half Bath
Basement Unfinished
Interior
Interior Features Kitchen - Eat-In, Upgraded Countertops, Recessed Lighting, Dining Area, Crown Moldings, Primary Bath(s), Soaking Tub, Walk-in Closet(s), Attic
Hot Water Oil
Heating Baseboard - Hot Water
Cooling Central A/C
Fireplaces Number 1
Fireplaces Type Stone, Wood
Equipment Stainless Steel Appliances, Oven/Range - Electric, Microwave, Dishwasher, Refrigerator, Washer, Dryer, Disposal, Freezer
Fireplace Y
Window Features Replacement,Energy Efficient
Appliance Stainless Steel Appliances, Oven/Range - Electric, Microwave, Dishwasher, Refrigerator, Washer, Dryer, Disposal, Freezer
Heat Source Oil
Laundry Lower Floor
Exterior
Exterior Feature Deck(s), Porch(es)
Parking Features Garage - Front Entry, Inside Access, Garage Door Opener
Garage Spaces 8.0
Water Access N
Roof Type Architectural Shingle
Accessibility None
Porch Deck(s), Porch(es)
Attached Garage 2
Total Parking Spaces 8
Garage Y
Building
Story 4
Foundation Block
Sewer Public Sewer
Water Public
Architectural Style Split Level
Level or Stories 4
Additional Building Above Grade, Below Grade
New Construction N
Schools
School District Central Bucks
Others
Senior Community No
Tax ID 26-021-033
Ownership Fee Simple
SqFt Source Assessor
Special Listing Condition Standard
Read Less
Want to know what your home might be worth? Contact us for a FREE valuation!

Our team is ready to help you sell your home for the highest possible price ASAP

Bought with Mary Beth Allen • Keller Williams Real Estate-Doylestown

GET MORE INFORMATION





