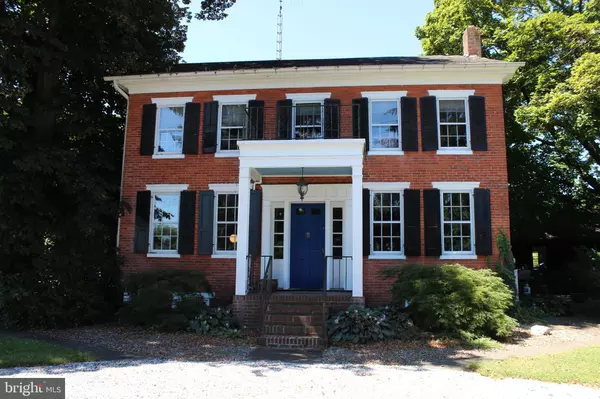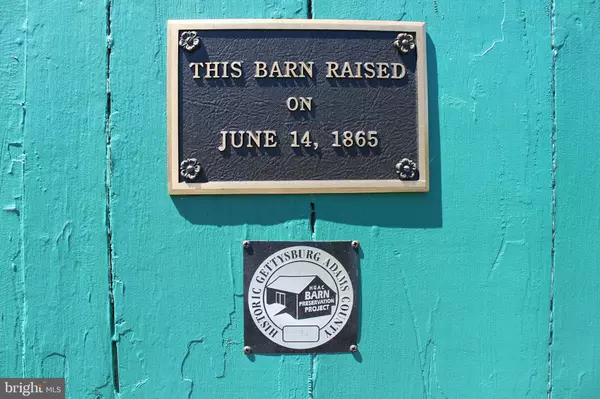$515,000
$515,000
For more information regarding the value of a property, please contact us for a free consultation.
1294 CARLISLE RD Aspers, PA 17304
4 Beds
3 Baths
3,072 SqFt
Key Details
Sold Price $515,000
Property Type Single Family Home
Sub Type Detached
Listing Status Sold
Purchase Type For Sale
Square Footage 3,072 sqft
Price per Sqft $167
Subdivision Adams County
MLS Listing ID PAAD2006356
Sold Date 05/19/23
Style Federal
Bedrooms 4
Full Baths 2
Half Baths 1
HOA Y/N N
Abv Grd Liv Area 3,072
Originating Board BRIGHT
Year Built 1850
Annual Tax Amount $10,112
Tax Year 2022
Lot Size 5.290 Acres
Acres 5.29
Property Description
Beautiful and well maintained 1850 Federal Style Brick House on 5+ acre. 1865 Bank Barn with electric, lower lever storage, tractor storage, upper level hay loft and a silo. Stable with electric, water, tack room, feed room, hay storage and 2 paddocks. 2 Electric fenced pastures, a chicken coop and a pond. Home has original pine wood floors, large living room with fireplace, family room with fireplace and built ins, main floor laundry room, front and back staircase, separate dining room, updated tile kitchen, 4 bedrooms, 2 & 1/2 baths with large master suite, private bathroom with double sinks, soaking tub and walk in closet. Outside there are two patios and a 2 car attached oversized garage with storage. Basement floor is tiled and makes for a great work / craft space and attic is insulated and heated and features a cedar lined walk in closet.
Location
State PA
County Adams
Area Menallen Twp (14329)
Zoning HC
Rooms
Other Rooms Living Room, Dining Room, Primary Bedroom, Bedroom 2, Bedroom 3, Bedroom 4, Kitchen, Family Room, Basement, Laundry, Attic
Basement Interior Access, Outside Entrance
Interior
Interior Features Additional Stairway, Attic, Built-Ins, Primary Bath(s), Soaking Tub, Wood Floors
Hot Water Natural Gas
Heating Baseboard - Hot Water
Cooling Window Unit(s)
Flooring Wood
Fireplaces Number 2
Fireplaces Type Wood
Equipment Built-In Range, Dishwasher, Disposal, Oven - Double, Oven - Wall, Refrigerator
Fireplace Y
Appliance Built-In Range, Dishwasher, Disposal, Oven - Double, Oven - Wall, Refrigerator
Heat Source Natural Gas
Laundry Main Floor
Exterior
Parking Features Garage - Side Entry, Garage Door Opener, Oversized, Additional Storage Area
Garage Spaces 8.0
Fence Wood, Electric
Utilities Available Cable TV
Water Access N
Accessibility None
Attached Garage 2
Total Parking Spaces 8
Garage Y
Building
Lot Description Level, Pond, Rural
Story 2
Foundation Stone
Sewer Public Sewer
Water Public
Architectural Style Federal
Level or Stories 2
Additional Building Above Grade, Below Grade
New Construction N
Schools
Middle Schools Upper Adams
High Schools Biglerville
School District Upper Adams
Others
Senior Community No
Tax ID 29F06-0020---000
Ownership Fee Simple
SqFt Source Assessor
Acceptable Financing Conventional, Cash
Horse Property Y
Horse Feature Horses Allowed, Paddock, Stable(s)
Listing Terms Conventional, Cash
Financing Conventional,Cash
Special Listing Condition Standard
Read Less
Want to know what your home might be worth? Contact us for a FREE valuation!

Our team is ready to help you sell your home for the highest possible price ASAP

Bought with JAMES RHOADS • Berkshire Hathaway HomeServices Homesale Realty

GET MORE INFORMATION





