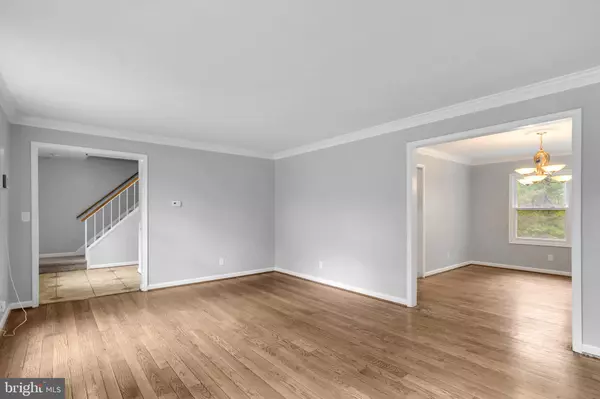$520,000
$509,990
2.0%For more information regarding the value of a property, please contact us for a free consultation.
676 HOPE RD Stafford, VA 22554
5 Beds
3 Baths
2,217 SqFt
Key Details
Sold Price $520,000
Property Type Single Family Home
Sub Type Detached
Listing Status Sold
Purchase Type For Sale
Square Footage 2,217 sqft
Price per Sqft $234
Subdivision None Available
MLS Listing ID VAST2020300
Sold Date 05/19/23
Style Other
Bedrooms 5
Full Baths 2
Half Baths 1
HOA Y/N N
Abv Grd Liv Area 2,217
Originating Board BRIGHT
Year Built 1974
Annual Tax Amount $3,006
Tax Year 2022
Lot Size 2.759 Acres
Acres 2.76
Property Description
Welcome Home! This cozy gem sits on almost 3 acres right in the heart of Stafford, about 10 miles to Quantico Marine Corps Base, close to commuter lots, the VRE, Route 1 and I-95. Plenty of shopping nearby and lots of recreational areas and parks. What a perfect place to live! Well constructed with brick and siding. New windows to be installed throughout the entire home in about 6 weeks with a transferable lifetime warranty. HVAC new in 2018, water heater new in 2019 and roof less than 5 years old. Freshly painted and the kitchen and bathrooms are elegantly upgraded so this home is ready for you to move in and enjoy. The home has beautiful hardwood floors on the main level and brand new carpet on the the stairs and upper level. There are 5 sizeable bedrooms on the upper level giving everyone their own space. The main level has a wonderful space for a formal living room, formal dining room, family room or office space. The house is beautiful inside and outside, as well, with a deck, concrete patio, dog run and 2 sheds providing ample storage space. Enjoy the open space, pitch a round of horseshoes, play a game of cornhole, exercise by playing a game of basketball on the court, tend to your garden, build your own chicken coop or put in a pool. There are also 2 marinas nearby for your present or future boat. ADT alarm system transfers to the new owner. Truly a must-see!
Location
State VA
County Stafford
Zoning A2
Rooms
Basement Connecting Stairway, Outside Entrance
Main Level Bedrooms 5
Interior
Interior Features Attic, Carpet, Ceiling Fan(s), Central Vacuum, Crown Moldings, Dining Area, Family Room Off Kitchen, Formal/Separate Dining Room, Kitchen - Eat-In, Kitchen - Island, Pantry, Primary Bath(s), Upgraded Countertops, Wood Floors, Other
Hot Water Electric
Heating Forced Air
Cooling Central A/C
Heat Source Electric
Exterior
Parking Features Built In
Garage Spaces 2.0
Water Access N
Accessibility None
Attached Garage 2
Total Parking Spaces 2
Garage Y
Building
Story 3
Foundation Crawl Space
Sewer Community Septic Tank
Water Well
Architectural Style Other
Level or Stories 3
Additional Building Above Grade, Below Grade
New Construction N
Schools
Elementary Schools Stafford
Middle Schools Stafford
High Schools Brooke Point
School District Stafford County Public Schools
Others
Pets Allowed Y
Senior Community No
Tax ID 31 23D
Ownership Fee Simple
SqFt Source Assessor
Acceptable Financing Cash, Conventional, FHA, VA, VHDA
Listing Terms Cash, Conventional, FHA, VA, VHDA
Financing Cash,Conventional,FHA,VA,VHDA
Special Listing Condition Standard
Pets Allowed No Pet Restrictions
Read Less
Want to know what your home might be worth? Contact us for a FREE valuation!

Our team is ready to help you sell your home for the highest possible price ASAP

Bought with Tobin D. Seven • Seven Real Estate Associates, LLC

GET MORE INFORMATION





