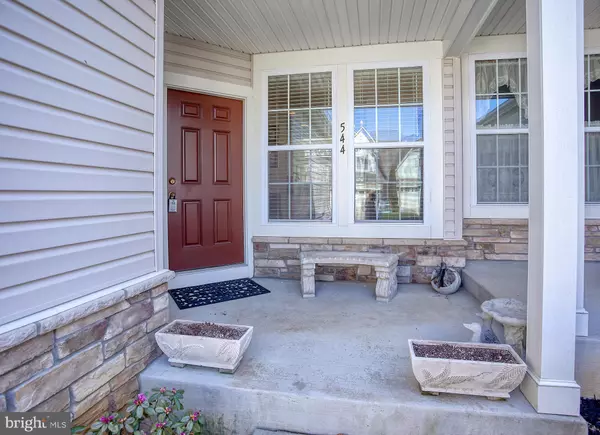$417,500
$415,000
0.6%For more information regarding the value of a property, please contact us for a free consultation.
544 COUNTERPOINT CIR Havre De Grace, MD 21078
3 Beds
4 Baths
2,392 SqFt
Key Details
Sold Price $417,500
Property Type Townhouse
Sub Type Interior Row/Townhouse
Listing Status Sold
Purchase Type For Sale
Square Footage 2,392 sqft
Price per Sqft $174
Subdivision Bulle Rock
MLS Listing ID MDHR2020784
Sold Date 05/15/23
Style Traditional
Bedrooms 3
Full Baths 3
Half Baths 1
HOA Fees $365/mo
HOA Y/N Y
Abv Grd Liv Area 1,892
Originating Board BRIGHT
Year Built 2009
Annual Tax Amount $4,207
Tax Year 2023
Lot Size 3,421 Sqft
Acres 0.08
Property Description
Beautiful, spacious interior villa in sought-after Bulle Rock! The main floor features open kitchen/dining/living space with a breakfast room and gas fireplace. Main floor primary bedroom suite with walk-in closet and jetted tub. A unique rear door lets in tons of natural light and opens to a composite deck overlooking the wooded back yard. Main floor laundry makes single-level living easy. Upstairs you'll find a large loft and bonus room as well as a second bedroom and full bath. The lower level is finished with bedroom three, a third full bath and tons of living room space. Plenty of storage as well. The rear doors walk out to a beautiful paver patio with overhead pergola. Community covers lawn care and snow & trash removal. HOA provides a 37,000 sq ft Residents' Club with full gym, billiards room, meeting rooms, indoor and outdoor pool and more. Walking trails, playgrounds and lifestyle events complete the picture in this one of a kind community.
Location
State MD
County Harford
Zoning R2
Rooms
Other Rooms Living Room, Dining Room, Primary Bedroom, Bedroom 2, Bedroom 3, Kitchen, Basement, Breakfast Room, Laundry, Loft, Storage Room, Utility Room, Bathroom 2, Bathroom 3, Bonus Room, Primary Bathroom, Half Bath
Basement Full, Interior Access, Outside Entrance, Partially Finished, Rear Entrance, Sump Pump, Walkout Level, Windows
Main Level Bedrooms 1
Interior
Hot Water Natural Gas
Cooling Ceiling Fan(s), Central A/C
Fireplaces Number 1
Fireplaces Type Gas/Propane
Fireplace Y
Heat Source Natural Gas
Laundry Has Laundry, Main Floor
Exterior
Garage Garage - Front Entry, Garage Door Opener, Inside Access
Garage Spaces 4.0
Amenities Available Bike Trail, Billiard Room, Club House, Common Grounds, Fitness Center, Gated Community, Golf Course Membership Available, Hot tub, Jog/Walk Path, Pool - Indoor, Pool - Outdoor, Sauna, Security, Shuffleboard, Tennis Courts, Tot Lots/Playground
Waterfront N
Water Access N
View Trees/Woods
Accessibility None
Attached Garage 2
Total Parking Spaces 4
Garage Y
Building
Story 3
Foundation Permanent
Sewer Public Sewer
Water Public
Architectural Style Traditional
Level or Stories 3
Additional Building Above Grade, Below Grade
New Construction N
Schools
School District Harford County Public Schools
Others
HOA Fee Include Common Area Maintenance,Insurance,Lawn Maintenance,Management,Pool(s),Recreation Facility,Reserve Funds,Road Maintenance,Sauna,Security Gate,Snow Removal,Trash
Senior Community No
Tax ID 1306076424
Ownership Fee Simple
SqFt Source Assessor
Security Features 24 hour security,Security Gate,Smoke Detector,Sprinkler System - Indoor
Special Listing Condition Standard
Read Less
Want to know what your home might be worth? Contact us for a FREE valuation!

Our team is ready to help you sell your home for the highest possible price ASAP

Bought with Michael Darrin Cavey • Keller Williams Capital Properties

GET MORE INFORMATION





