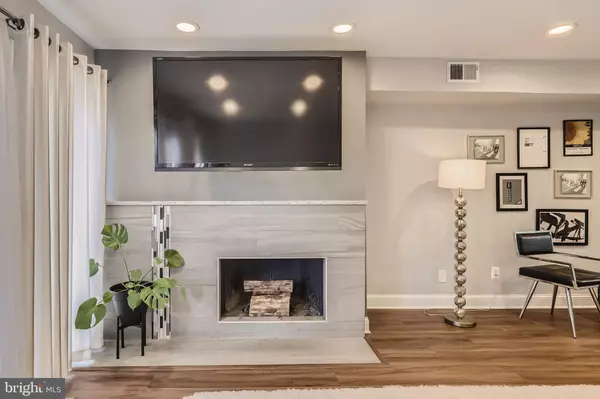$220,000
$210,000
4.8%For more information regarding the value of a property, please contact us for a free consultation.
7348 PARK HEIGHTS AVE Pikesville, MD 21208
2 Beds
3 Baths
1,451 SqFt
Key Details
Sold Price $220,000
Property Type Condo
Sub Type Condo/Co-op
Listing Status Sold
Purchase Type For Sale
Square Footage 1,451 sqft
Price per Sqft $151
Subdivision Park Village
MLS Listing ID MDBA2083706
Sold Date 05/16/23
Style Colonial
Bedrooms 2
Full Baths 2
Half Baths 1
Condo Fees $453/mo
HOA Y/N N
Abv Grd Liv Area 1,451
Originating Board BRIGHT
Year Built 1973
Annual Tax Amount $2,740
Tax Year 2022
Property Description
Welcome to the Park Village Community. Nestled just below the county line, and convenient to just about everything. Close proximity to area grocery stores, restaurants, post office, public transportation, library, shopping center, crafts stores, beauty salon's and other essential services.
Renovated, and well maintained interior townhouse with two primary bedrooms and 2 full baths. The natural light gleams through both levels and bedrooms. The kitchen and bathrooms are functional spaces with all the amenities you'll needed for everyday living. The lacquered kitchen cabinets accentuates the granite countertops, stainless steel appliances and ceramic tile floor.
Over 1,400 sq. ft. of indoor living space with a secure storage bin located outside of the property, and a rear fully fenced patio of outdoor living. Laundry is conveniently located on the upper level.
Location
State MD
County Baltimore City
Zoning R-5
Direction Northeast
Rooms
Other Rooms Living Room, Primary Bedroom, Kitchen, Foyer, Laundry, Primary Bathroom, Half Bath
Interior
Interior Features Attic, Carpet, Ceiling Fan(s), Combination Dining/Living, Dining Area, Floor Plan - Open, Kitchen - Eat-In, Pantry, Recessed Lighting, Tub Shower, Upgraded Countertops, Window Treatments
Hot Water Electric
Heating Ceiling, Programmable Thermostat, Forced Air
Cooling Ceiling Fan(s), Central A/C
Flooring Carpet, Ceramic Tile, Laminated
Fireplaces Number 1
Fireplaces Type Mantel(s), Wood
Equipment Built-In Microwave, Dishwasher, Disposal, Dryer - Electric, Dryer - Front Loading, Dual Flush Toilets, Exhaust Fan, Icemaker, Oven - Self Cleaning, Oven/Range - Gas, Refrigerator, Stainless Steel Appliances, Stove, Washer/Dryer Stacked
Furnishings No
Fireplace Y
Window Features Double Pane,Screens,Sliding
Appliance Built-In Microwave, Dishwasher, Disposal, Dryer - Electric, Dryer - Front Loading, Dual Flush Toilets, Exhaust Fan, Icemaker, Oven - Self Cleaning, Oven/Range - Gas, Refrigerator, Stainless Steel Appliances, Stove, Washer/Dryer Stacked
Heat Source Central
Laundry Upper Floor
Exterior
Exterior Feature Patio(s)
Fence Rear
Utilities Available Above Ground
Amenities Available None
Water Access N
View Trees/Woods, Street
Roof Type Shingle
Accessibility None
Porch Patio(s)
Garage N
Building
Story 2
Foundation Pillar/Post/Pier
Sewer Public Sewer
Water Public
Architectural Style Colonial
Level or Stories 2
Additional Building Above Grade, Below Grade
Structure Type Dry Wall
New Construction N
Schools
Elementary Schools Call School Board
Middle Schools Call School Board
High Schools Call School Board
School District Baltimore City Public Schools
Others
Pets Allowed Y
HOA Fee Include Reserve Funds,Road Maintenance,Snow Removal,Water
Senior Community No
Tax ID 0327234205 002D
Ownership Fee Simple
SqFt Source Estimated
Security Features Carbon Monoxide Detector(s),Electric Alarm,Smoke Detector
Horse Property N
Special Listing Condition Standard
Pets Description No Pet Restrictions
Read Less
Want to know what your home might be worth? Contact us for a FREE valuation!

Our team is ready to help you sell your home for the highest possible price ASAP

Bought with Kimberly A Lally • EXP Realty, LLC

GET MORE INFORMATION





