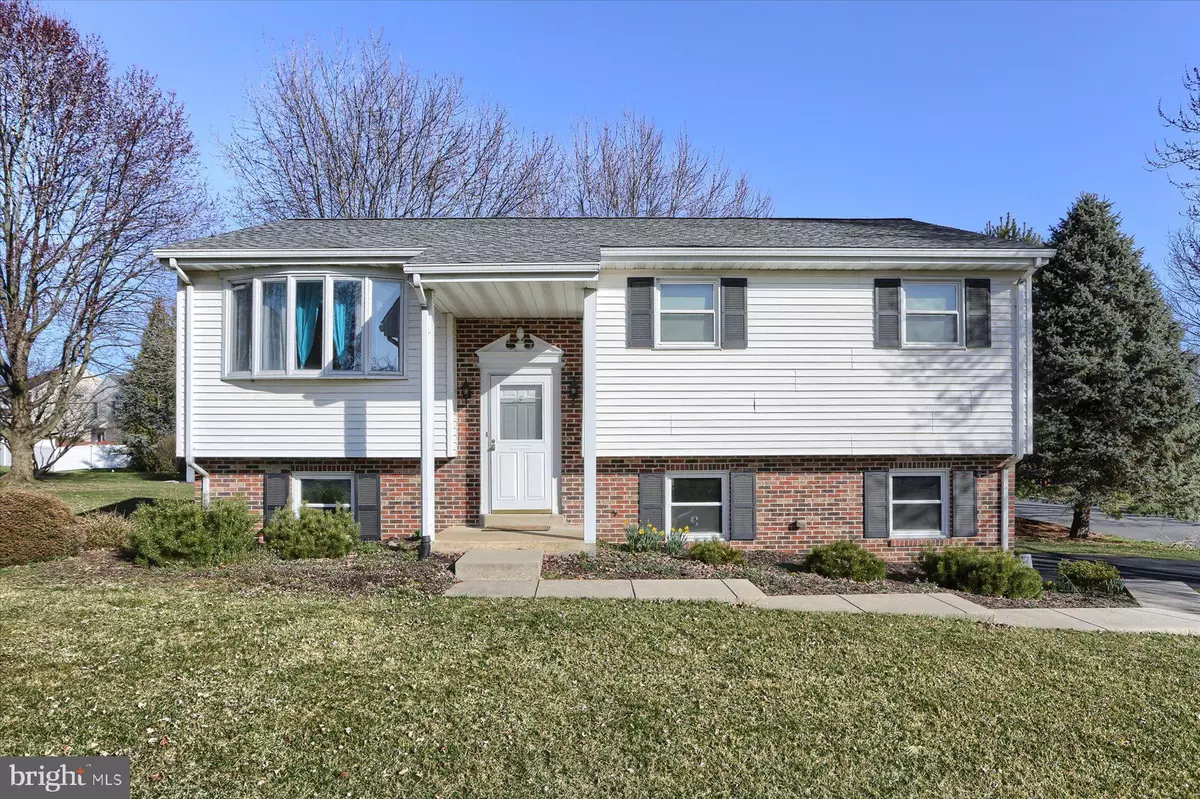$302,000
$299,900
0.7%For more information regarding the value of a property, please contact us for a free consultation.
915 DRIVER AVE Landisville, PA 17538
2 Beds
2 Baths
1,447 SqFt
Key Details
Sold Price $302,000
Property Type Single Family Home
Sub Type Detached
Listing Status Sold
Purchase Type For Sale
Square Footage 1,447 sqft
Price per Sqft $208
Subdivision None Available
MLS Listing ID PALA2032382
Sold Date 05/10/23
Style Bi-level
Bedrooms 2
Full Baths 2
HOA Y/N N
Abv Grd Liv Area 1,033
Originating Board BRIGHT
Year Built 1983
Annual Tax Amount $3,782
Tax Year 2022
Lot Size 0.290 Acres
Acres 0.29
Property Description
Well maintained single home situated on a large corner lot in a popular neighborhood in the heart of Hempfield school district. The central location provides easy access to highways making your commute a breeze whether you travel to Lancaster, York, Harrisburg or Reading! Staying local? You may bike to the Hempfield Rec Center, Four Seasons Golf Course, grocery shopping & schools! The home comes with 2 large bedrooms instead of the normal 3 small bedroom design, a large full bath on the main floor & a second full bath with laundry on the lower level. The daylight family room could be converted into a 3rd bedroom with it's own private entrance. Natural lights flood the home from every corner. The efficient kitchen features upgraded countertops and tile back splash, while the updated flooring makes the house luxurious & easy to clean. The side entry 2 car garage & the plenty of additional on and off street parking will accommodate all your guests while you entertain them & on the covered deck & the spacious level yard!
Location
State PA
County Lancaster
Area East Hempfield Twp (10529)
Zoning RES
Rooms
Other Rooms Living Room, Dining Room, Bedroom 2, Kitchen, Family Room, Bedroom 1, Bathroom 1, Bathroom 2
Basement Full
Main Level Bedrooms 2
Interior
Hot Water Electric
Heating Baseboard - Electric
Cooling Central A/C
Flooring Vinyl, Laminate Plank, Carpet
Equipment Built-In Microwave, Dishwasher, Dryer, Oven/Range - Electric, Refrigerator, Washer, Water Heater
Furnishings No
Fireplace N
Window Features Double Pane
Appliance Built-In Microwave, Dishwasher, Dryer, Oven/Range - Electric, Refrigerator, Washer, Water Heater
Heat Source Electric
Laundry Lower Floor
Exterior
Exterior Feature Deck(s), Patio(s)
Parking Features Garage - Side Entry, Inside Access, Oversized
Garage Spaces 8.0
Utilities Available Cable TV Available, Sewer Available, Water Available
Water Access N
Roof Type Composite
Accessibility None
Porch Deck(s), Patio(s)
Attached Garage 2
Total Parking Spaces 8
Garage Y
Building
Lot Description Cleared, Corner, Front Yard, Level, Rear Yard, SideYard(s)
Story 2
Foundation Block
Sewer Public Sewer
Water Public
Architectural Style Bi-level
Level or Stories 2
Additional Building Above Grade, Below Grade
Structure Type Dry Wall
New Construction N
Schools
High Schools Hempfield
School District Hempfield
Others
Senior Community No
Tax ID 290-92110-0-0000
Ownership Fee Simple
SqFt Source Assessor
Acceptable Financing Cash, Conventional, FHA, USDA, VA
Listing Terms Cash, Conventional, FHA, USDA, VA
Financing Cash,Conventional,FHA,USDA,VA
Special Listing Condition Standard
Read Less
Want to know what your home might be worth? Contact us for a FREE valuation!

Our team is ready to help you sell your home for the highest possible price ASAP

Bought with Christine Akidi-Thomas • Welcome Home Real Estate

GET MORE INFORMATION





