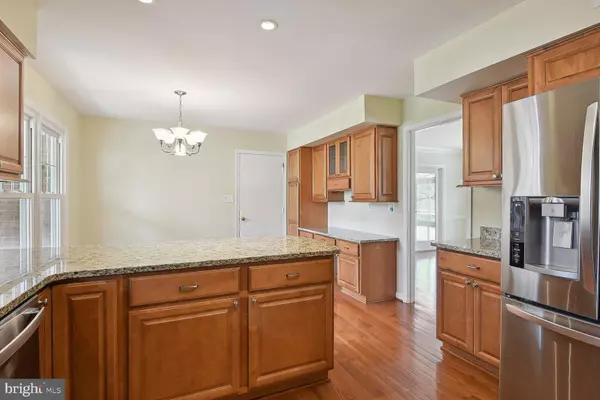$1,270,000
$1,175,000
8.1%For more information regarding the value of a property, please contact us for a free consultation.
1122 TROTTING HORSE LN Great Falls, VA 22066
6 Beds
3 Baths
4,509 SqFt
Key Details
Sold Price $1,270,000
Property Type Single Family Home
Sub Type Detached
Listing Status Sold
Purchase Type For Sale
Square Footage 4,509 sqft
Price per Sqft $281
Subdivision Locust Hill
MLS Listing ID VAFX2117280
Sold Date 05/09/23
Style Split Level
Bedrooms 6
Full Baths 3
HOA Fees $8/ann
HOA Y/N Y
Abv Grd Liv Area 2,515
Originating Board BRIGHT
Year Built 1979
Annual Tax Amount $13,366
Tax Year 2023
Lot Size 0.621 Acres
Acres 0.62
Property Description
Welcome to 1122 Trotting Horse Ln, a spacious and open 4-level home ideally located in the private Locust Hill community of Great Falls and just minutes to Tysons and Reston. Enjoy 6 Bedrooms (with 4 bedrooms up), 3 Full Bathrooms, and over 4,000 square feet of living space. The main level offers hardwood floors throughout and includes a sizable Living Room, Dining Room, and updated Kitchen with stainless-steel appliances, granite countertops, and space for bar-style seating. The Breakfast Area provides access to the 2-Car Garage, while the Sunroom has new LVP and floor-to-ceiling windows throughout, offering picturesque views of the backyard. The upper level includes the Primary Bedroom with a walk-in closet, and the Primary Bathroom, which has a large vanity with granite countertops and a deep tub shower. An additional 3 Bedrooms and Full Hall Bath complete this level. Lower Level I features a large Rec Room with a wood-burning fireplace as well as 2 additional Bedrooms, a Full Hall Bath, and a Laundry Room. Lower Level II provides even more space with 3 Bonus/Flex Rooms, which offer endless possibilities for hobbies or storage. The home is situated next to an open green space, allowing unobscured views of the scenery. The exterior includes a fantastic in-ground swimming pool with an aggregate deck, as well as an expansive freshly painted wood deck and fully-fenced backyard. The home is also located on a private driveway and has ample parking with an attached 2-Car Garage and paved driveway. Easy access to Leesburg Pike/Route 7 and the Dulles Toll Rd. Public Water and Sewer. Don't miss this gem!
Location
State VA
County Fairfax
Zoning 111
Rooms
Other Rooms Living Room, Dining Room, Primary Bedroom, Bedroom 2, Bedroom 3, Bedroom 4, Bedroom 5, Kitchen, Foyer, Breakfast Room, Sun/Florida Room, Laundry, Recreation Room, Storage Room, Bedroom 6, Bonus Room, Hobby Room, Primary Bathroom, Full Bath
Basement Walkout Level, Fully Finished, Interior Access
Interior
Interior Features Attic, Breakfast Area, Carpet, Ceiling Fan(s), Chair Railings, Crown Moldings, Floor Plan - Traditional, Primary Bath(s), Tub Shower, Upgraded Countertops, Walk-in Closet(s), Wood Floors, Dining Area
Hot Water Electric
Heating Heat Pump(s), Forced Air
Cooling Central A/C
Flooring Hardwood, Carpet, Ceramic Tile
Fireplaces Number 1
Fireplaces Type Brick, Wood
Equipment Stainless Steel Appliances, Built-In Microwave, Dishwasher, Disposal, Cooktop, Oven - Wall, Refrigerator, Range Hood
Fireplace Y
Appliance Stainless Steel Appliances, Built-In Microwave, Dishwasher, Disposal, Cooktop, Oven - Wall, Refrigerator, Range Hood
Heat Source Electric
Laundry Basement
Exterior
Exterior Feature Deck(s), Patio(s)
Parking Features Garage - Front Entry, Inside Access
Garage Spaces 2.0
Fence Fully
Pool In Ground
Utilities Available Electric Available
Amenities Available Common Grounds
Water Access N
View Park/Greenbelt
Roof Type Shingle,Asphalt
Accessibility None
Porch Deck(s), Patio(s)
Attached Garage 2
Total Parking Spaces 2
Garage Y
Building
Story 4
Foundation Slab
Sewer Public Sewer
Water Public
Architectural Style Split Level
Level or Stories 4
Additional Building Above Grade, Below Grade
New Construction N
Schools
Elementary Schools Colvin Run
Middle Schools Cooper
High Schools Langley
School District Fairfax County Public Schools
Others
Senior Community No
Tax ID 0191 06 0043
Ownership Fee Simple
SqFt Source Assessor
Special Listing Condition Standard
Read Less
Want to know what your home might be worth? Contact us for a FREE valuation!

Our team is ready to help you sell your home for the highest possible price ASAP

Bought with Karen A Briscoe • Keller Williams Realty

GET MORE INFORMATION





