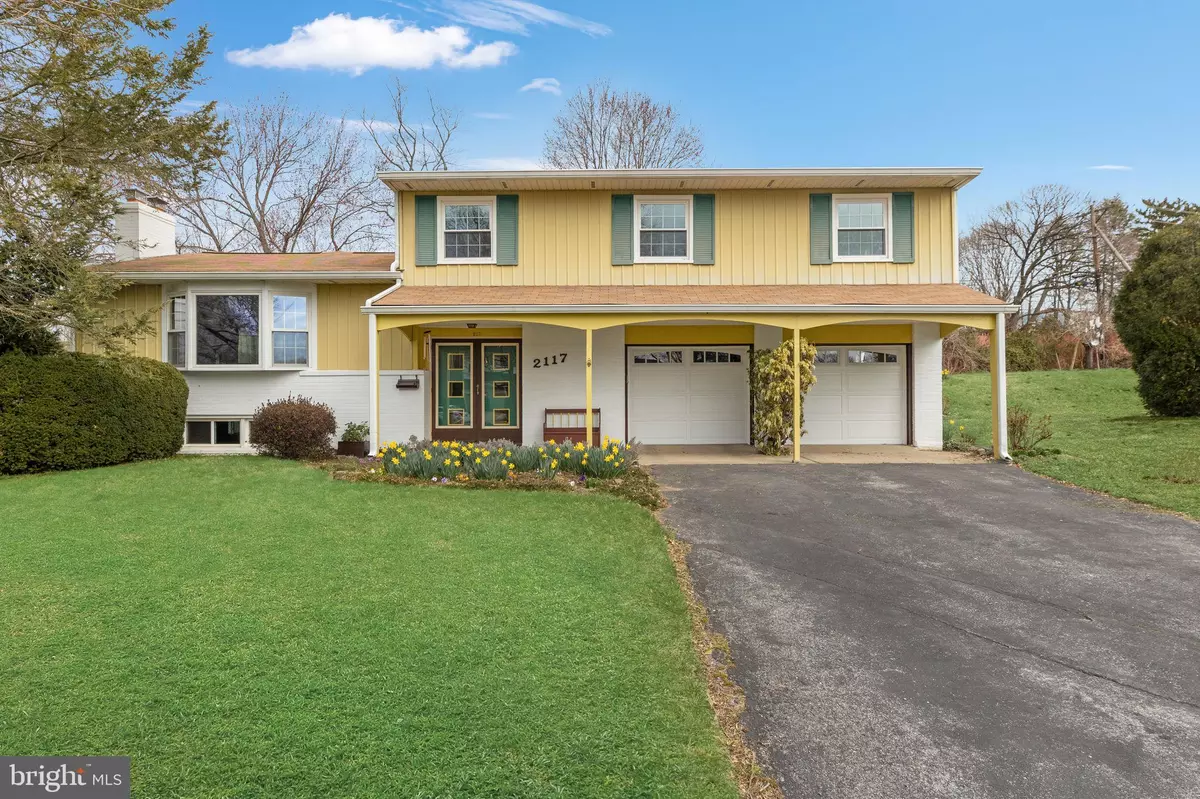$463,500
$429,000
8.0%For more information regarding the value of a property, please contact us for a free consultation.
2117 LARGO RD Wilmington, DE 19803
4 Beds
4 Baths
3,275 SqFt
Key Details
Sold Price $463,500
Property Type Single Family Home
Sub Type Detached
Listing Status Sold
Purchase Type For Sale
Square Footage 3,275 sqft
Price per Sqft $141
Subdivision Mcdaniel Crest
MLS Listing ID DENC2040046
Sold Date 05/04/23
Style Split Level
Bedrooms 4
Full Baths 3
Half Baths 1
HOA Y/N N
Abv Grd Liv Area 2,161
Originating Board BRIGHT
Year Built 1955
Annual Tax Amount $3,010
Tax Year 2022
Lot Size 0.260 Acres
Acres 0.26
Lot Dimensions 69.30 x 133.00
Property Description
It is rare for a home these days to boast the mid-century character details that this McDaniel Crest charmer has in spades. 4 bedrooms, 3 ½ baths, and 3 separate living areas make this THE home to grow into. Quality features including the parquet wood floors and the brick fireplace can be harder to find in today’s homes. The living room, with its large bay window allowing for abundant light, opens into a dining area with chair rails and crown molding, ready to host family dinners. Through a French door is a spacious family room addition with skylights, a full bathroom, and sliders leading to a large deck. This space could also be used as a main level in-law suite, den, or studio. The kitchen is spacious enough to eat-in, either at a table or by adding a small island. The Bosch cooktop and dishwasher, coupled with a new wall oven and range hood provide reliability and longevity. Ascend the stairs to the large owner’s suite providing multiple configuration options for furniture, and an ensuite bathroom where vintage vibes prevail. 3 other sizeable bedrooms, a large hall bath, and plenty of closet space complete the upper level. On the lower level it is easy to imagine being cozy next to the wood stove as you watch movies, play foosball, or choose a book from the full wall of built-ins. The additional storage closets are a bonus. A powder room off the foyer is adjacent to a separate laundry/mud room with direct access from the 2-car attached garage, making this a home for practical living. Outside there is a fully-fenced yard, raised vegetable beds, a dog house, and a large wood construction shed. If that wasn’t enough, there is also workshop space in the garage. Updated features of the home include a newer roof and gutters, new HVAC, new hot water heater, new garage doors, newer interior doors, and triple-pane windows. This split-level home offers a larger home without taking up extra yard space, so why not have the best of both worlds? Located on a cul-de-sac street next to walking trails and a creek, and within walking distance to two swim clubs, Springer Middle School, Talley Day Park, Brandywine Library, and so much more. All that’s left to do is move-in and add your personal style on your own timeline. Welcome Home.
Location
State DE
County New Castle
Area Brandywine (30901)
Zoning NC6.5
Rooms
Basement Partially Finished
Interior
Interior Features Built-Ins, Ceiling Fan(s), Chair Railings, Crown Moldings, Kitchen - Eat-In, Laundry Chute, Recessed Lighting, Skylight(s), Stall Shower, Stove - Wood, Tub Shower, Walk-in Closet(s), Wood Floors
Hot Water Natural Gas
Heating Forced Air, Heat Pump(s)
Cooling Central A/C, Heat Pump(s)
Fireplaces Number 1
Fireplaces Type Brick, Fireplace - Glass Doors, Mantel(s)
Fireplace Y
Heat Source Natural Gas, Electric
Exterior
Exterior Feature Deck(s)
Parking Features Additional Storage Area, Garage - Front Entry, Garage Door Opener, Inside Access
Garage Spaces 6.0
Water Access N
Accessibility None
Porch Deck(s)
Attached Garage 2
Total Parking Spaces 6
Garage Y
Building
Story 3
Foundation Block, Concrete Perimeter, Slab
Sewer Public Sewer
Water Public
Architectural Style Split Level
Level or Stories 3
Additional Building Above Grade, Below Grade
New Construction N
Schools
Middle Schools Springer
High Schools Brandywine
School District Brandywine
Others
Senior Community No
Tax ID 06-065.00-270
Ownership Fee Simple
SqFt Source Assessor
Horse Property N
Special Listing Condition Standard
Read Less
Want to know what your home might be worth? Contact us for a FREE valuation!

Our team is ready to help you sell your home for the highest possible price ASAP

Bought with Hailey Sara Weiner • Compass

GET MORE INFORMATION





