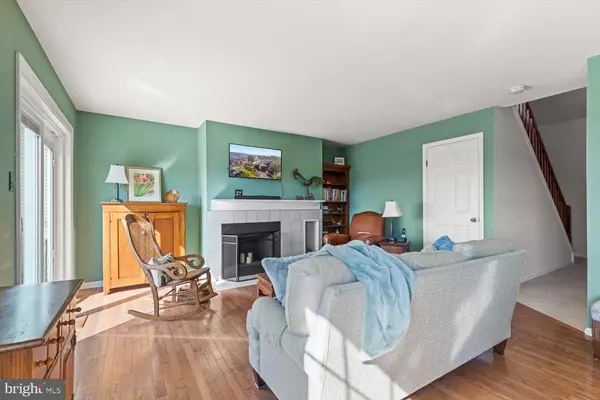$310,000
$310,000
For more information regarding the value of a property, please contact us for a free consultation.
107 EAGLE NEST CT Lancaster, PA 17601
3 Beds
3 Baths
2,520 SqFt
Key Details
Sold Price $310,000
Property Type Townhouse
Sub Type End of Row/Townhouse
Listing Status Sold
Purchase Type For Sale
Square Footage 2,520 sqft
Price per Sqft $123
Subdivision Hilltop
MLS Listing ID PALA2031450
Sold Date 05/03/23
Style Traditional
Bedrooms 3
Full Baths 2
Half Baths 1
HOA Fees $174/mo
HOA Y/N Y
Abv Grd Liv Area 1,500
Originating Board BRIGHT
Year Built 1988
Annual Tax Amount $3,788
Tax Year 2022
Lot Size 10,890 Sqft
Acres 0.25
Property Description
Delightful three-bedroom end unit townhome with scenic views of the surrounding area, plus you’ll love
the dazzling sunsets too! With over 2,500 square feet of living space, including a finished lower level, a
first-floor primary bedroom, and two laundry rooms, this home has everything you’re hoping to find.
The living/dining area and primary bedroom open to a large deck great for entertaining, relaxing or
taking in the views. With a two-story foyer and kitchen, both with skylights, the home is light and bright.
The kitchen offers a cozy eating nook looking out over the private, fenced front patio that makes for a
nice sitting area. The first-floor laundry is currently being used as a pantry but with washer/dryer
hookups already in place, the room can be converted back easily. The second laundry room is located in
the lower level that also hosts a living room with gas fireplace, dining area, wet bar, and another room
that includes a closet with a built-in desk and work area tucked inside. The lower level also opens to a
deck and patio for extra space to gather family and friends. This home is ready to go. Convenient to
highways, the Health Campus, shopping, dining and more, don’t wait to schedule your tour today!
Location
State PA
County Lancaster
Area East Hempfield Twp (10529)
Zoning RESIDENTIAL
Rooms
Other Rooms Living Room, Dining Room, Primary Bedroom, Bedroom 2, Kitchen, Basement, Bedroom 1, Laundry, Other, Bathroom 1, Primary Bathroom, Half Bath
Basement Fully Finished
Main Level Bedrooms 1
Interior
Hot Water Electric
Heating Baseboard - Electric, Forced Air, Heat Pump(s)
Cooling Central A/C
Fireplaces Number 2
Fireplace Y
Heat Source Electric
Exterior
Exterior Feature Porch(es), Roof, Deck(s)
Parking Features Garage - Front Entry, Inside Access
Garage Spaces 1.0
Water Access N
View Panoramic
Accessibility Other
Porch Porch(es), Roof, Deck(s)
Attached Garage 1
Total Parking Spaces 1
Garage Y
Building
Story 2
Foundation Other
Sewer Public Sewer
Water Public
Architectural Style Traditional
Level or Stories 2
Additional Building Above Grade, Below Grade
New Construction N
Schools
School District Hempfield
Others
HOA Fee Include Lawn Maintenance,Snow Removal,Other
Senior Community No
Tax ID 290-76128-0-0000
Ownership Fee Simple
SqFt Source Estimated
Acceptable Financing Cash, Conventional, FHA, VA
Listing Terms Cash, Conventional, FHA, VA
Financing Cash,Conventional,FHA,VA
Special Listing Condition Standard
Read Less
Want to know what your home might be worth? Contact us for a FREE valuation!

Our team is ready to help you sell your home for the highest possible price ASAP

Bought with Roland Kadric Martinez • Berkshire Hathaway HomeServices Homesale Realty

GET MORE INFORMATION





