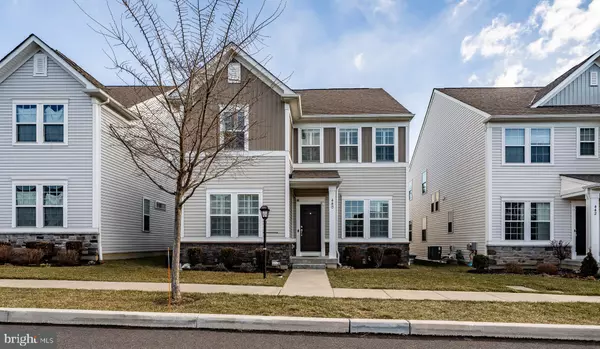$649,900
$649,900
For more information regarding the value of a property, please contact us for a free consultation.
440 ANDORRA BLVD Chester Springs, PA 19425
5 Beds
5 Baths
3,797 SqFt
Key Details
Sold Price $649,900
Property Type Single Family Home
Sub Type Detached
Listing Status Sold
Purchase Type For Sale
Square Footage 3,797 sqft
Price per Sqft $171
Subdivision Court At Chester Sp
MLS Listing ID PACT2039686
Sold Date 04/28/23
Style Traditional
Bedrooms 5
Full Baths 5
HOA Fees $199/mo
HOA Y/N Y
Abv Grd Liv Area 3,100
Originating Board BRIGHT
Year Built 2018
Annual Tax Amount $10,332
Tax Year 2023
Lot Size 1,778 Sqft
Acres 0.04
Property Description
Welcome to 440 Andorra Blvd, a magnificent home located in the prestigious Courts at Chester Springs community. This 5-bedroom, 5- full bathroom residence boasts over 3,100 square feet of living space and a finished basement of approximately 678 square feet with its full bathroom. The separate entrance leads into the garage, providing even more flexible living space for any need, whether it be a recreation room, a home theater, or additional storage.
Upon entering, you'll be greeted by a formal living room, a guest room with a full bath that can double as an office or study, and an updated kitchen serving as the home's heart. The kitchen boasts state-of-the-art stainless steel appliances, ample cabinetry, and a spacious center island that provides a functional gathering space. The adjacent family room, equipped with installed surround sound, creates a warm and inviting atmosphere perfect for relaxing and entertaining.
For those who love to host guests, the guest suite above the garage, accessible from the family room, offers a full bath, spacious closet, and privacy, making it an ideal in-law suite.
As you ascend to the upper floor, you'll discover the grand master suite with a luxurious bathroom, a spacious walk-in closet, and breathtaking views. The upper floor also includes two additional bedrooms, a laundry room, and a cozy loft, providing ample space for family and guests.
This home is fully equipped with a natural gas-powered generator, ensuring that you'll never be left in the dark. Step outside and experience the serenity of the large deck and backyard, perfect for summer barbecues and entertaining guests. The 2-car attached garage offers ample storage for your vehicles and belongings.
440 Andorra Boulevard is truly a one-of-a-kind gem that should not be missed. Schedule a tour today and discover the luxury and comfort that this incredible home has to offer!
Location
State PA
County Chester
Area West Vincent Twp (10325)
Zoning RESIDENTIAL
Rooms
Basement Fully Finished
Main Level Bedrooms 1
Interior
Hot Water Electric
Cooling Central A/C
Heat Source Natural Gas
Exterior
Parking Features Built In, Inside Access, Garage Door Opener
Garage Spaces 2.0
Amenities Available Common Grounds
Water Access N
Accessibility None
Attached Garage 2
Total Parking Spaces 2
Garage Y
Building
Story 2
Foundation Concrete Perimeter
Sewer Public Sewer
Water Public
Architectural Style Traditional
Level or Stories 2
Additional Building Above Grade, Below Grade
New Construction N
Schools
Elementary Schools West Vincent
High Schools Owen J Roberts
School District Owen J Roberts
Others
Senior Community No
Tax ID 25-07 -0596
Ownership Fee Simple
SqFt Source Assessor
Acceptable Financing Conventional, FHA, Cash, VA
Listing Terms Conventional, FHA, Cash, VA
Financing Conventional,FHA,Cash,VA
Special Listing Condition Standard
Read Less
Want to know what your home might be worth? Contact us for a FREE valuation!

Our team is ready to help you sell your home for the highest possible price ASAP

Bought with Enjamuri N Swamy • Realty Mark Cityscape-Huntingdon Valley

GET MORE INFORMATION





