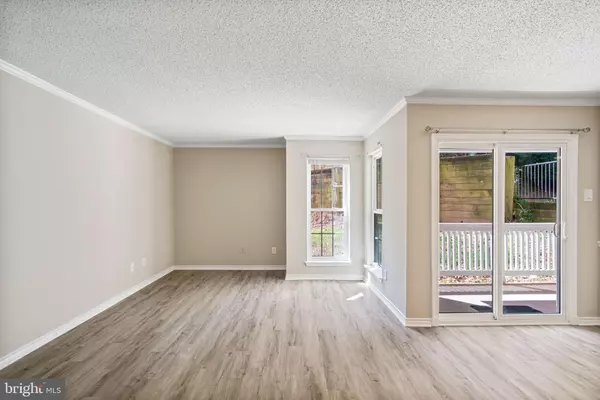$230,000
$229,900
For more information regarding the value of a property, please contact us for a free consultation.
1521 LINCOLN WAY #103A Mclean, VA 22102
1 Bed
1 Bath
690 SqFt
Key Details
Sold Price $230,000
Property Type Condo
Sub Type Condo/Co-op
Listing Status Sold
Purchase Type For Sale
Square Footage 690 sqft
Price per Sqft $333
Subdivision Fountains At Mclean
MLS Listing ID VAFX2118228
Sold Date 04/28/23
Style Other
Bedrooms 1
Full Baths 1
Condo Fees $658/mo
HOA Y/N N
Abv Grd Liv Area 690
Originating Board BRIGHT
Year Built 1988
Annual Tax Amount $2,401
Tax Year 2023
Property Description
Spacious and move in ready 1 bed and 1 full bath condo nestled in the heart of Tysons. Tucked away from the hustle and bustle, step inside to find new LVP floors and fresh neutral paint that carry throughout the spacious open concept living and dining room with views into the kitchen. The well equipped kitchen features sparkling granite counters and ample storage! The full bath includes a spacious vanity with granite counters, new modern lighting and a tile tub/shower. The large bedroom with ample light from the large windows features a generous walk in closet and the same new LVP floors. Spacious patio with plenty of room to entertain friends on a warm spring evening. Quiet ground floor spot, with more private views than most in the development. Convenient full size washer and dryer located in the unit. Ample parking with one assigned space (#106) next to the building and one permit for an unreserved space (not assigned). Community amenities include on site management, a pool, club house, common grounds, fitness center, sauna and access to meeting/party rooms. Excellent location near the “Boro” and Tysons Corner Center featuring a plethora of shopping and dining options including Whole Foods. Conveniently located minutes from the Dulles Toll Rd, 495, Rt 7, Tysons Metro Silver Line and International Dr for easy commuting access.
Location
State VA
County Fairfax
Zoning 230
Rooms
Main Level Bedrooms 1
Interior
Interior Features Breakfast Area, Ceiling Fan(s), Combination Kitchen/Dining, Floor Plan - Open, Kitchen - Galley, Tub Shower, Upgraded Countertops, Walk-in Closet(s), Wood Floors
Hot Water Electric
Heating Heat Pump(s)
Cooling Ceiling Fan(s), Central A/C
Flooring Hardwood, Ceramic Tile
Equipment Refrigerator, Dishwasher, Disposal, Dryer, Washer, Oven/Range - Electric
Fireplace N
Appliance Refrigerator, Dishwasher, Disposal, Dryer, Washer, Oven/Range - Electric
Heat Source Electric
Laundry Dryer In Unit, Washer In Unit
Exterior
Exterior Feature Balcony
Parking On Site 1
Amenities Available Common Grounds, Community Center, Exercise Room, Fitness Center, Pool - Outdoor, Tennis Courts
Water Access N
Accessibility None
Porch Balcony
Garage N
Building
Story 1
Unit Features Garden 1 - 4 Floors
Sewer Public Sewer
Water Public
Architectural Style Other
Level or Stories 1
Additional Building Above Grade, Below Grade
Structure Type Dry Wall
New Construction N
Schools
Elementary Schools Spring Hill
Middle Schools Longfellow
High Schools Mclean
School District Fairfax County Public Schools
Others
Pets Allowed Y
HOA Fee Include Common Area Maintenance,Management,Pool(s),Snow Removal,Trash
Senior Community No
Tax ID 0293 29080103A
Ownership Condominium
Security Features Smoke Detector,Main Entrance Lock
Special Listing Condition Standard
Pets Allowed Cats OK, Dogs OK
Read Less
Want to know what your home might be worth? Contact us for a FREE valuation!

Our team is ready to help you sell your home for the highest possible price ASAP

Bought with George Taylor Johnson • Keller Williams Capital Properties

GET MORE INFORMATION





