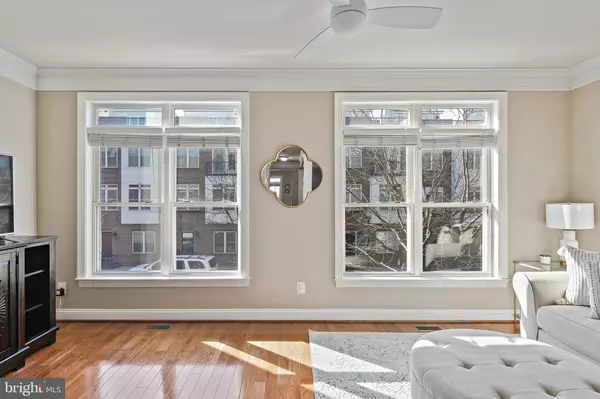$525,000
$510,000
2.9%For more information regarding the value of a property, please contact us for a free consultation.
1409 STEUART ST Baltimore, MD 21230
3 Beds
4 Baths
2,252 SqFt
Key Details
Sold Price $525,000
Property Type Townhouse
Sub Type Interior Row/Townhouse
Listing Status Sold
Purchase Type For Sale
Square Footage 2,252 sqft
Price per Sqft $233
Subdivision Mchenry Pointe
MLS Listing ID MDBA2079608
Sold Date 04/28/23
Style Contemporary
Bedrooms 3
Full Baths 2
Half Baths 2
HOA Fees $80/qua
HOA Y/N Y
Abv Grd Liv Area 2,252
Originating Board BRIGHT
Year Built 2006
Annual Tax Amount $10,705
Tax Year 2022
Property Description
Welcome to 1409 Steuart Street - a gorgeous, light filled, 3 bedroom, 2 full and 2 half bath, garage townhome in sought after McHenry Pointe! The main living level has a beautiful open floor plan with gleaming hardwoods throughout the spacious living room, dining room, and gourmet kitchen featuring classic white cabinets, granite countertops, and stainless steel appliances. Continue upstairs to find the generous primary bedroom and en suite bath with dual vanity, soaking tub, and stall shower. There are two additional comfortable bedrooms and second full bath in the hall. Head to the top level for a peaceful retreat or entertainer's dream with indoor wet bar leading to the huge roof deck boasting panoramic city views. Enjoy the convenience of an attached private two-car garage with 3 large overhead storage units and access to the entry level which includes the laundry room and office/bonus room. All bedroom closets and laundry room have been outfitted with California Closet systems. Additional updates include new Duradek roof (2022), new wall oven unit (2022), new washer and dryer (2021), new refrigerator (2021), and new furnace (December 2020). Nothing to do, but move in and enjoy this amazing home and it's fabulous location in the heart of Locust Point with easy access to all major routes! Schedule your tour today!
Location
State MD
County Baltimore City
Zoning R-8
Rooms
Other Rooms Living Room, Dining Room, Primary Bedroom, Bedroom 2, Bedroom 3, Kitchen, Laundry, Loft, Office, Bathroom 2, Primary Bathroom, Half Bath
Interior
Interior Features Carpet, Ceiling Fan(s), Chair Railings, Crown Moldings, Dining Area, Floor Plan - Open, Kitchen - Gourmet, Primary Bath(s), Recessed Lighting, Stall Shower, Tub Shower, Upgraded Countertops, Walk-in Closet(s), Wood Floors
Hot Water Natural Gas
Heating Forced Air
Cooling Central A/C
Equipment Built-In Microwave, Cooktop, Dishwasher, Dryer, Oven - Wall, Range Hood, Refrigerator, Stainless Steel Appliances, Washer
Appliance Built-In Microwave, Cooktop, Dishwasher, Dryer, Oven - Wall, Range Hood, Refrigerator, Stainless Steel Appliances, Washer
Heat Source Natural Gas
Laundry Has Laundry
Exterior
Exterior Feature Deck(s)
Garage Garage - Rear Entry, Garage Door Opener
Garage Spaces 2.0
Waterfront N
Water Access N
Accessibility None
Porch Deck(s)
Attached Garage 2
Total Parking Spaces 2
Garage Y
Building
Story 4
Foundation Slab
Sewer Public Sewer
Water Public
Architectural Style Contemporary
Level or Stories 4
Additional Building Above Grade, Below Grade
New Construction N
Schools
School District Baltimore City Public Schools
Others
Senior Community No
Tax ID 0324112024 052
Ownership Fee Simple
SqFt Source Estimated
Special Listing Condition Standard
Read Less
Want to know what your home might be worth? Contact us for a FREE valuation!

Our team is ready to help you sell your home for the highest possible price ASAP

Bought with Tamara R Faulstich • Residential Realty, LLC.

GET MORE INFORMATION





