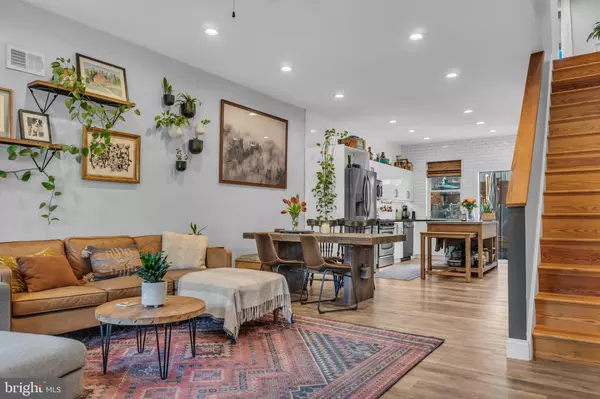$525,000
$530,000
0.9%For more information regarding the value of a property, please contact us for a free consultation.
1332 PALETHORP ST Philadelphia, PA 19122
4 Beds
3 Baths
2,132 SqFt
Key Details
Sold Price $525,000
Property Type Townhouse
Sub Type End of Row/Townhouse
Listing Status Sold
Purchase Type For Sale
Square Footage 2,132 sqft
Price per Sqft $246
Subdivision Olde Kensington
MLS Listing ID PAPH2206008
Sold Date 04/28/23
Style Straight Thru
Bedrooms 4
Full Baths 2
Half Baths 1
HOA Y/N N
Abv Grd Liv Area 1,632
Originating Board BRIGHT
Year Built 2012
Annual Tax Amount $7,552
Tax Year 2023
Lot Size 775 Sqft
Acres 0.02
Lot Dimensions 16.00 x 48.00
Property Description
A true gem! If you're looking for a beautiful move-in ready home with four levels of finished living space in one of the best neighborhoods in the city, this is the home for you! An excellent location that has both Olde Kensington, Northern Liberties and Fishtown hot spots, including easy-to-walk-to restaurants Laser Wolf, Pizzeria Beddia, Suraya, LMNO, and Kalaya, shops, nightlife, and the Girard train station. This gem is nestled on a one-way street, which makes for less traffic and easier parking at the front of your home! As soon as you enter the front door you'll be enthralled with the high ceilings, recessed and natural lighting, as well as the highly desired open floor plan. The gourmet kitchen provides tons of space with the large movable kitchen island, a brand-new refrigerator, and a conveniently located half bathroom. Dazzling subway tile walls go from floor to ceiling in the kitchen, providing a crisp & clean look that blends nicely with the soft-close cabinetry and granite counters. Your smart devices sync with the under cabinet lighting, Nest thermostat, and electronic keypad for your front door. Stainless steel appliances include the refrigerator, gas range, built-in microwave, and dishwasher. The rear patio is a private urban oasis, fully fenced-in and perfect for outdoor entertaining. The finished basement has recessed lighting and high ceilings that continue throughout with ceramic tile floors. The basement provides ample space for a second family room, workout area, or playroom. The laundry area and Pex Manifold System are also located on this level. The basement storage closet is perfect to store all of your belongings in privacy behind a sliding barn door. The second level of the home comes complete with two large bedrooms, both containing hardwood flooring, high ceilings, recessed lighting, and great closet space. The full bathroom includes a shower/tub combo and dual sink vanity. The third level includes an additional two large bedrooms each with recessed lighting, hardwoods and great closet space, and another full bathroom with a shower, jacuzzi tub, and dual sink vanity. The house received a brand new roof in 2019. Why wait? Come check out this beautiful home today!
Location
State PA
County Philadelphia
Area 19122 (19122)
Zoning RSA5
Rooms
Other Rooms Living Room, Bedroom 2, Bedroom 4, Kitchen, Family Room, Bedroom 1, Laundry, Bathroom 1, Bathroom 2, Bathroom 3, Half Bath
Basement Full
Interior
Interior Features Combination Kitchen/Dining, Dining Area, Floor Plan - Open, Kitchen - Eat-In, Recessed Lighting, Wood Floors
Hot Water Natural Gas
Heating Forced Air
Cooling Central A/C
Flooring Hardwood, Vinyl, Ceramic Tile
Equipment Built-In Microwave, Dishwasher, Disposal, Dryer, Oven/Range - Gas, Refrigerator, Stainless Steel Appliances, Washer
Fireplace N
Appliance Built-In Microwave, Dishwasher, Disposal, Dryer, Oven/Range - Gas, Refrigerator, Stainless Steel Appliances, Washer
Heat Source Natural Gas
Laundry Lower Floor, Basement
Exterior
Exterior Feature Patio(s)
Water Access N
Accessibility None
Porch Patio(s)
Garage N
Building
Story 4
Foundation Slab
Sewer Public Sewer
Water Public
Architectural Style Straight Thru
Level or Stories 4
Additional Building Above Grade, Below Grade
New Construction N
Schools
School District The School District Of Philadelphia
Others
Senior Community No
Tax ID 182097600
Ownership Fee Simple
SqFt Source Assessor
Acceptable Financing Cash, Conventional
Listing Terms Cash, Conventional
Financing Cash,Conventional
Special Listing Condition Standard
Read Less
Want to know what your home might be worth? Contact us for a FREE valuation!

Our team is ready to help you sell your home for the highest possible price ASAP

Bought with Caroline Fisher • JG Real Estate LLC
GET MORE INFORMATION





