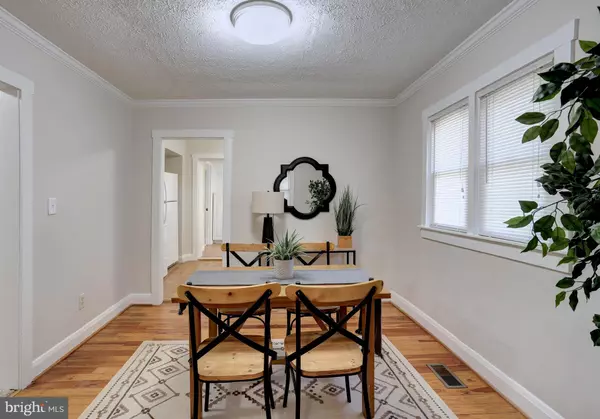$353,110
$325,000
8.6%For more information regarding the value of a property, please contact us for a free consultation.
738 HOLLOW RD Ellicott City, MD 21043
3 Beds
1 Bath
952 SqFt
Key Details
Sold Price $353,110
Property Type Single Family Home
Sub Type Detached
Listing Status Sold
Purchase Type For Sale
Square Footage 952 sqft
Price per Sqft $370
Subdivision Oella
MLS Listing ID MDBC2063126
Sold Date 04/27/23
Style Bungalow,Cottage
Bedrooms 3
Full Baths 1
HOA Y/N N
Abv Grd Liv Area 952
Originating Board BRIGHT
Year Built 1850
Annual Tax Amount $3,868
Tax Year 2022
Lot Size 0.775 Acres
Acres 0.78
Lot Dimensions 3.00 x
Property Description
Extremely rare opportunity - quaint, detached home in Oella on a large & private lot at the end of a dead end street. If you like nature, access to trails & the river, plenty of outdoor space to store your recreational items & ample land to expand - this hidden gem is your new address! Ahhh - your own 4 walls of peace & quiet includes: a useable & low maintenance, rocking chair front porch; 3 bedrooms (third bedroom is a versatile, back of the house room perfect for working at home / hobbies / storage); an efficient kitchen with adjoining, overflow work & prep space; and separate dining & living areas. Note - this home is built over a crawl space (no basement) Washer/Dryer new in 4/2021; refrigerator 3/2019; new roof & gutters 11/2015.
Location
State MD
County Baltimore
Zoning R
Rooms
Other Rooms Living Room, Dining Room, Primary Bedroom, Bedroom 2, Bedroom 3, Kitchen
Main Level Bedrooms 3
Interior
Interior Features Crown Moldings, Carpet, Dining Area, Entry Level Bedroom, Floor Plan - Traditional, Formal/Separate Dining Room, Window Treatments, Wood Floors
Hot Water Electric
Heating Forced Air
Cooling Central A/C
Flooring Hardwood, Ceramic Tile, Carpet
Equipment Dishwasher, Refrigerator, Stove, Washer, Dryer, Water Heater
Furnishings No
Fireplace N
Window Features Vinyl Clad,Double Hung,Double Pane,Insulated,Replacement
Appliance Dishwasher, Refrigerator, Stove, Washer, Dryer, Water Heater
Heat Source Natural Gas
Laundry Dryer In Unit, Has Laundry, Washer In Unit
Exterior
Exterior Feature Deck(s), Porch(es)
Water Access N
View Garden/Lawn, Trees/Woods
Roof Type Shingle
Accessibility None
Porch Deck(s), Porch(es)
Garage N
Building
Lot Description Cul-de-sac, No Thru Street
Story 1
Foundation Stone, Block
Sewer Public Sewer
Water Public
Architectural Style Bungalow, Cottage
Level or Stories 1
Additional Building Above Grade, Below Grade
New Construction N
Schools
Elementary Schools Westchester
Middle Schools Catonsville
High Schools Catonsville
School District Baltimore County Public Schools
Others
Pets Allowed Y
Senior Community No
Tax ID 04010102370151
Ownership Fee Simple
SqFt Source Assessor
Horse Property N
Special Listing Condition Standard
Pets Allowed No Pet Restrictions
Read Less
Want to know what your home might be worth? Contact us for a FREE valuation!

Our team is ready to help you sell your home for the highest possible price ASAP

Bought with Kimberly L Rice • TTR Sotheby's International Realty

GET MORE INFORMATION





