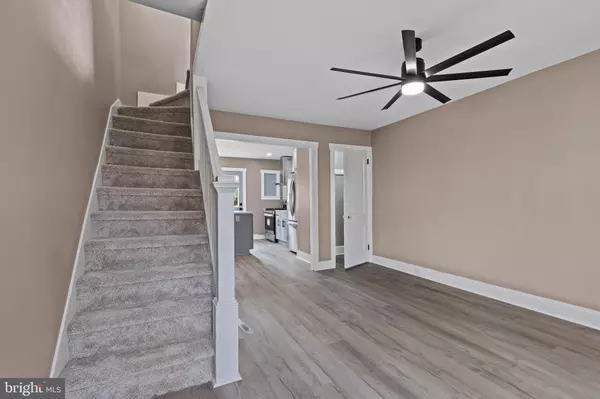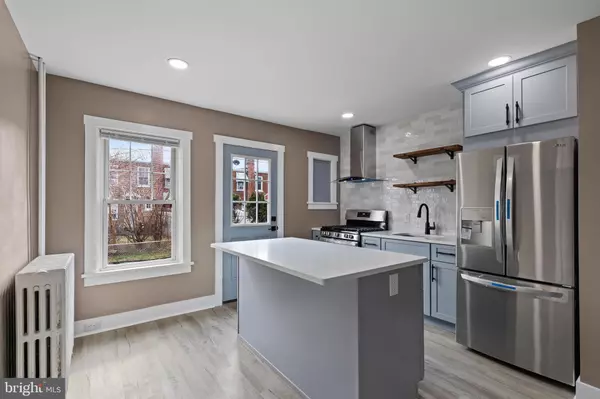$210,000
$214,900
2.3%For more information regarding the value of a property, please contact us for a free consultation.
556 REYNOLDS AVE Lancaster, PA 17602
2 Beds
1 Bath
840 SqFt
Key Details
Sold Price $210,000
Property Type Townhouse
Sub Type End of Row/Townhouse
Listing Status Sold
Purchase Type For Sale
Square Footage 840 sqft
Price per Sqft $250
Subdivision North East Lancaster
MLS Listing ID PALA2028996
Sold Date 04/21/23
Style Traditional
Bedrooms 2
Full Baths 1
HOA Y/N N
Abv Grd Liv Area 840
Originating Board BRIGHT
Year Built 1925
Annual Tax Amount $2,372
Tax Year 2022
Lot Size 1,307 Sqft
Acres 0.03
Lot Dimensions 0.00 x 0.00
Property Description
Welcome to 556 Reynolds Avenue. This recently renovated 2 bedroom, 1 full bath, gas heated, end of row townhome offers the comfort and convenience of home ownership, in the popular, northeast part of the city.
What has been done: First floor: Brand new vinyl flooring throughout, Brand new kitchen that features new quartz countertops ,tiled back splash wall, 5x3 center island, with room for 3 barstools, slow closing drawers & cabinets, 4 burner gas, stove, stainless steel refrigerator, new vinyl floors, recessed lighting, drywalled walls & ceilings & kitchen window.
Second Floor: Completely remodeled bathroom: New subway tile, customized shower door, single bowl vanity and faucet, tile floors, bluetooth vent fan with speaker. Bedrooms: Both have new carpet throughout, freshly painted, new glass doorknobs. New drywalled walls & ceilings.
Mechanicals: New electric, gas hot water tank.
The entire home has new drywall on the walls & ceilings.
Location
State PA
County Lancaster
Area Lancaster City (10533)
Zoning RESIDENTIAL
Rooms
Other Rooms Living Room, Kitchen, Bedroom 1, Bathroom 1, Bathroom 2
Basement Full, Outside Entrance
Interior
Interior Features Carpet, Ceiling Fan(s), Combination Kitchen/Living, Crown Moldings, Floor Plan - Open, Kitchen - Island, Kitchen - Table Space, Recessed Lighting, Upgraded Countertops
Hot Water Natural Gas
Heating Radiator
Cooling Ceiling Fan(s), Wall Unit
Flooring Carpet, Ceramic Tile, Tile/Brick
Equipment Dryer - Electric, Dryer - Front Loading, Exhaust Fan, Icemaker, Oven - Self Cleaning, Oven/Range - Gas, Range Hood, Stainless Steel Appliances, Water Heater
Window Features Double Hung,Replacement,Screens,Vinyl Clad
Appliance Dryer - Electric, Dryer - Front Loading, Exhaust Fan, Icemaker, Oven - Self Cleaning, Oven/Range - Gas, Range Hood, Stainless Steel Appliances, Water Heater
Heat Source Natural Gas
Laundry Basement
Exterior
Exterior Feature Porch(es)
Fence Chain Link
Utilities Available Cable TV
Water Access N
Roof Type Rubber
Accessibility None
Porch Porch(es)
Garage N
Building
Lot Description Level
Story 2
Foundation Block
Sewer Public Sewer
Water Public
Architectural Style Traditional
Level or Stories 2
Additional Building Above Grade, Below Grade
Structure Type Dry Wall
New Construction N
Schools
Elementary Schools Wickersham E.S.
Middle Schools Lincoln M.S.
High Schools Mccaskey Campus
School District School District Of Lancaster
Others
Senior Community No
Tax ID 336-51802-0-0000
Ownership Fee Simple
SqFt Source Assessor
Acceptable Financing Cash, Conventional, FHA, VA
Listing Terms Cash, Conventional, FHA, VA
Financing Cash,Conventional,FHA,VA
Special Listing Condition Standard
Read Less
Want to know what your home might be worth? Contact us for a FREE valuation!

Our team is ready to help you sell your home for the highest possible price ASAP

Bought with Tamara L Carlson • Berkshire Hathaway HomeServices Homesale Realty

GET MORE INFORMATION





