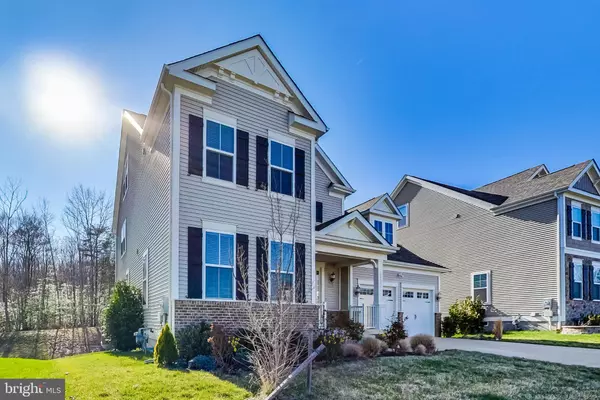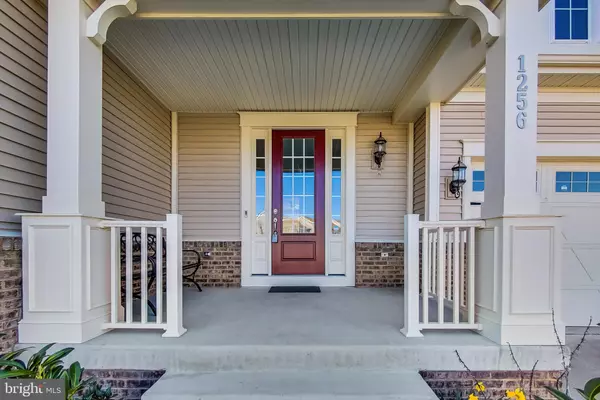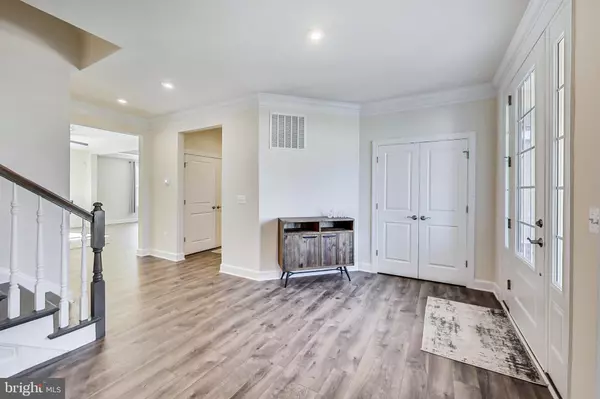$839,999
$839,999
For more information regarding the value of a property, please contact us for a free consultation.
1256 COASTAL AVE Stafford, VA 22554
6 Beds
6 Baths
5,465 SqFt
Key Details
Sold Price $839,999
Property Type Single Family Home
Sub Type Detached
Listing Status Sold
Purchase Type For Sale
Square Footage 5,465 sqft
Price per Sqft $153
Subdivision Embrey Mill
MLS Listing ID VAST2019272
Sold Date 04/17/23
Style Craftsman
Bedrooms 6
Full Baths 5
Half Baths 1
HOA Fees $135/mo
HOA Y/N Y
Abv Grd Liv Area 3,905
Originating Board BRIGHT
Year Built 2019
Annual Tax Amount $5,899
Tax Year 2022
Lot Size 8,851 Sqft
Acres 0.2
Property Description
Welcome to this magnificent & stunning home in the highly sought-after Embrey Mill – the premier community in North Stafford! This award-winning and amenity-rich neighborhood has it all, this Home has 6 bedrooms and 5 and a half bathrooms.
Enjoy the views inside and out from this stunning, light-filled home in the award-winning Embrey Mill subdivision. Enjoy a cup of coffee on the welcoming front porch or hang out.
The gourmet Kitchen boasts a large island with granite countertops, stainless steel appliances, and a pantry that opens to the breakfast area and family room. The large family room features a gas fireplace, coffered ceiling, and large windows providing lots of sunlight. At the front of the home is a spacious study, perfect as a home office. On the upper level, enter through the double doors to the private owner's suite with a separate sitting room, and luxury ensuite with dual vanities, soaking tub, separate shower, private water closet, and massive walk-in closet. There are 4 additional bedrooms and a laundry room on the upper level. The lower level includes a finished rec. room full bedroom & bathroom with extra windows
Location
State VA
County Stafford
Zoning PD2
Rooms
Basement Connecting Stairway, Daylight, Partial, English, Fully Finished, Outside Entrance
Interior
Interior Features Bar, Built-Ins, Ceiling Fan(s), Floor Plan - Open, Kitchen - Island, Recessed Lighting, Upgraded Countertops
Hot Water Electric
Heating Central
Cooling Central A/C
Fireplaces Number 1
Fireplaces Type Fireplace - Glass Doors, Gas/Propane
Fireplace Y
Heat Source Natural Gas
Laundry Upper Floor
Exterior
Exterior Feature Deck(s), Patio(s)
Parking Features Garage - Front Entry, Garage Door Opener, Inside Access, Additional Storage Area
Garage Spaces 2.0
Water Access N
Roof Type Shingle
Accessibility None
Porch Deck(s), Patio(s)
Attached Garage 2
Total Parking Spaces 2
Garage Y
Building
Story 4
Foundation Concrete Perimeter
Sewer Public Sewer
Water Public
Architectural Style Craftsman
Level or Stories 4
Additional Building Above Grade, Below Grade
New Construction N
Schools
High Schools North Stafford
School District Stafford County Public Schools
Others
Senior Community No
Tax ID 29G 10 1083
Ownership Fee Simple
SqFt Source Assessor
Acceptable Financing Cash, Conventional, FHA, VA
Listing Terms Cash, Conventional, FHA, VA
Financing Cash,Conventional,FHA,VA
Special Listing Condition Standard
Read Less
Want to know what your home might be worth? Contact us for a FREE valuation!

Our team is ready to help you sell your home for the highest possible price ASAP

Bought with Brandon Lowkaran • Keller Williams Realty

GET MORE INFORMATION





