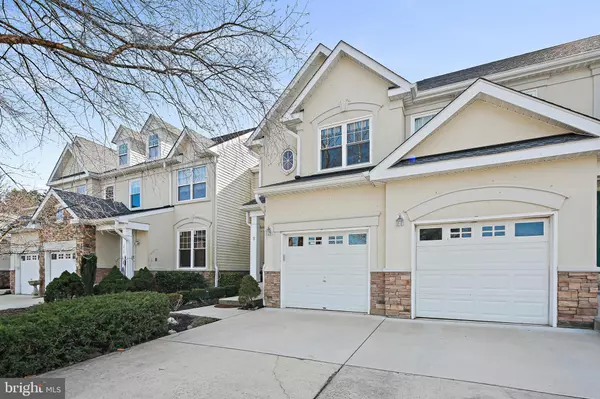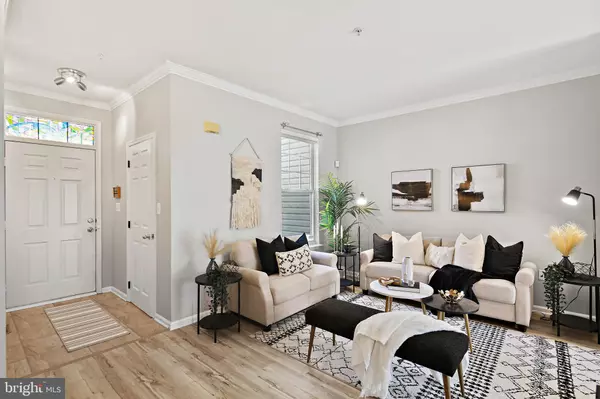$405,000
$415,000
2.4%For more information regarding the value of a property, please contact us for a free consultation.
9 KESTREL LN #9 Pikesville, MD 21208
3 Beds
4 Baths
2,518 SqFt
Key Details
Sold Price $405,000
Property Type Condo
Sub Type Condo/Co-op
Listing Status Sold
Purchase Type For Sale
Square Footage 2,518 sqft
Price per Sqft $160
Subdivision Avalon East
MLS Listing ID MDBC2060210
Sold Date 04/07/23
Style Traditional
Bedrooms 3
Full Baths 3
Half Baths 1
Condo Fees $475/mo
HOA Fees $34
HOA Y/N Y
Abv Grd Liv Area 1,807
Originating Board BRIGHT
Year Built 1998
Annual Tax Amount $4,498
Tax Year 2022
Lot Dimensions 1976 sq feet .05 acres
Property Description
9 Kestrel Lane has an ideal location, facing a park-like area with a walking path, lovely trees, and view of the tennis/pickle ball courts. This spacious townhouse has 3 finished levels, featuring 3 bedrooms and 3 1/2 bathrooms. When you walk in the front door, you are welcomed by luxury vinyl plank that enhances the living room, dining room, kitchen and sun room. The kitchen has granite countertops, stainless steel appliances, and a pantry. A laundry room leads to the 1 car garage with storage shelves and pegboards in place. A powder room is in the entry way. Off the kitchen is a large sunroom, looking out on flowering
bushes and trees. The sunroom leads out to a low maintenance vinyl deck. Upstairs there are 3 bedrooms, highlighted by a primary bedroom with a large walk-in closet and adjacent bathroom with dual vanities, jacuzzi tub, and separate shower. The other 2 bedrooms have adjacent access to the other full bath on this floor. As a bonus, down the hall is another walk in closet. Downstairs the finished basement has a large family room with outdoor access, 2 bedroom-size rooms and a full bathroom. In addition, there is a storage room, a utility room, and more storage under the steps. Some electronics and furniture are available for separate purchase. Updates include luxury vinyl plank (2021), windows replaced (2021), the roof (2017), HVAC replaced (2018), hot water heater (2016), stainless steel appliances (2015), and granite (2015). Amenities of the community include a beautiful 25 meter in-ground pool, a clubhouse, a gym, and newly resurfaced tennis and pickleball courts (2022). The community is convenient to shopping and restaurants, as well as to highways. Don't miss out on this home
Location
State MD
County Baltimore
Zoning R
Rooms
Basement Connecting Stairway, Daylight, Partial, Front Entrance, Fully Finished, Heated, Improved, Interior Access, Outside Entrance, Rear Entrance
Interior
Interior Features Attic, Carpet, Ceiling Fan(s), Dining Area, Family Room Off Kitchen, Floor Plan - Traditional, Formal/Separate Dining Room, Kitchen - Island, Kitchen - Table Space, Pantry, Primary Bath(s), Recessed Lighting, Bathroom - Stall Shower, Upgraded Countertops, Walk-in Closet(s), WhirlPool/HotTub, Window Treatments, Other
Hot Water Natural Gas
Heating Central
Cooling Central A/C
Equipment Dishwasher, Disposal, Dryer - Electric, Dryer - Front Loading, Energy Efficient Appliances, ENERGY STAR Clothes Washer, ENERGY STAR Dishwasher, ENERGY STAR Refrigerator, Freezer, Icemaker, Microwave, Oven - Self Cleaning, Oven/Range - Gas, Range Hood, Refrigerator, Six Burner Stove, Stainless Steel Appliances, Stove, Washer, Water Heater
Fireplace N
Appliance Dishwasher, Disposal, Dryer - Electric, Dryer - Front Loading, Energy Efficient Appliances, ENERGY STAR Clothes Washer, ENERGY STAR Dishwasher, ENERGY STAR Refrigerator, Freezer, Icemaker, Microwave, Oven - Self Cleaning, Oven/Range - Gas, Range Hood, Refrigerator, Six Burner Stove, Stainless Steel Appliances, Stove, Washer, Water Heater
Heat Source Central, Electric
Exterior
Garage Additional Storage Area, Covered Parking, Garage - Front Entry, Garage Door Opener, Inside Access
Garage Spaces 1.0
Amenities Available Common Grounds, Meeting Room, Party Room, Pool - Outdoor, Swimming Pool, Tennis Courts
Waterfront N
Water Access N
Accessibility 2+ Access Exits, 36\"+ wide Halls, 48\"+ Halls, >84\" Garage Door, Accessible Switches/Outlets, Doors - Lever Handle(s), Doors - Swing In, Level Entry - Main, Low Bathroom Mirrors, Low Closet Rods, Low Pile Carpeting
Attached Garage 1
Total Parking Spaces 1
Garage Y
Building
Story 2
Foundation Other
Sewer Public Sewer
Water Community
Architectural Style Traditional
Level or Stories 2
Additional Building Above Grade, Below Grade
New Construction N
Schools
School District Baltimore County Public Schools
Others
Pets Allowed Y
HOA Fee Include Ext Bldg Maint,Health Club,Insurance,Lawn Maintenance,Management,Pool(s),Recreation Facility,Reserve Funds,Road Maintenance,Sewer,Trash,Water
Senior Community No
Tax ID 04032300002378
Ownership Condominium
Special Listing Condition Standard
Pets Description No Pet Restrictions
Read Less
Want to know what your home might be worth? Contact us for a FREE valuation!

Our team is ready to help you sell your home for the highest possible price ASAP

Bought with Kenya HIll • Keller Williams Legacy

GET MORE INFORMATION





