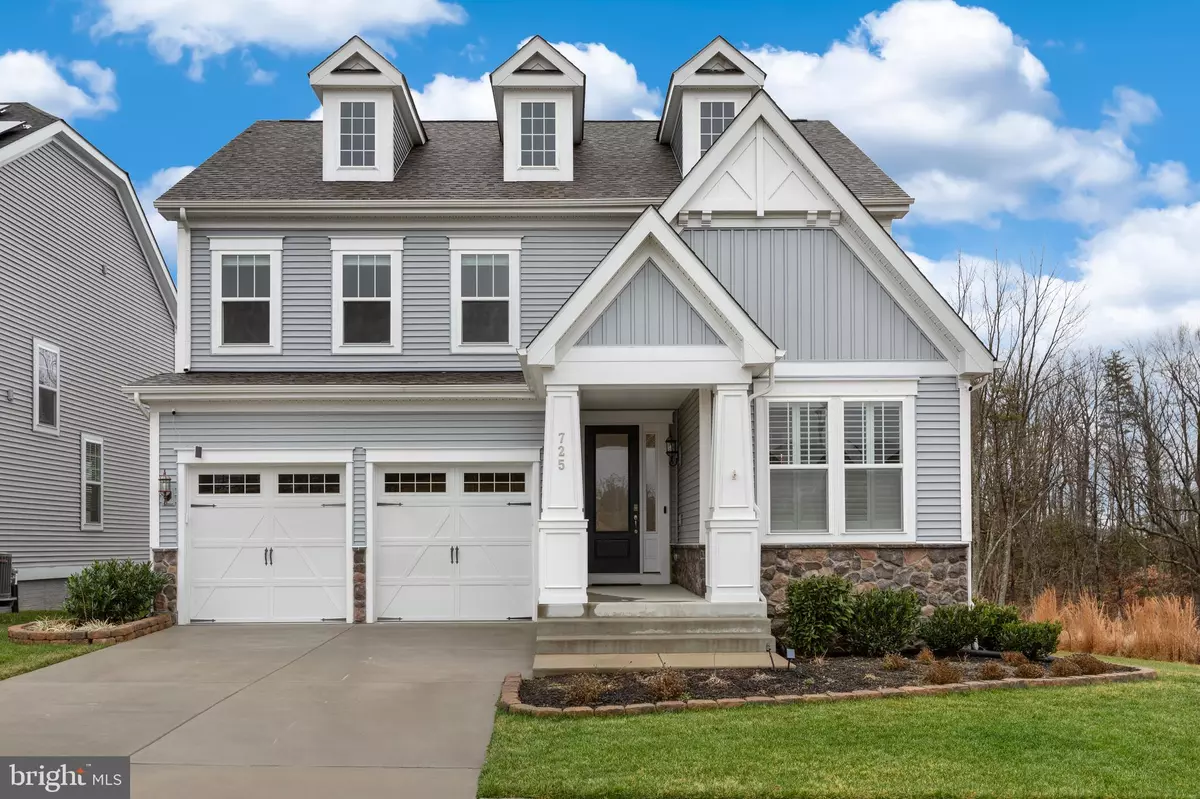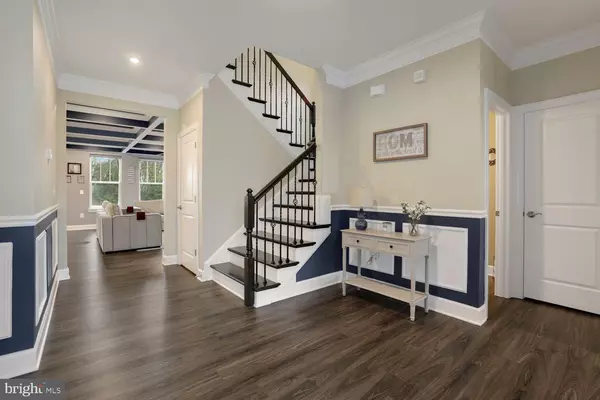$720,000
$729,900
1.4%For more information regarding the value of a property, please contact us for a free consultation.
725 ASPEN RD Stafford, VA 22554
5 Beds
5 Baths
4,202 SqFt
Key Details
Sold Price $720,000
Property Type Single Family Home
Sub Type Detached
Listing Status Sold
Purchase Type For Sale
Square Footage 4,202 sqft
Price per Sqft $171
Subdivision Embrey Mill
MLS Listing ID VAST2018804
Sold Date 04/10/23
Style Colonial
Bedrooms 5
Full Baths 4
Half Baths 1
HOA Fees $135/mo
HOA Y/N Y
Abv Grd Liv Area 2,836
Originating Board BRIGHT
Year Built 2020
Annual Tax Amount $5,103
Tax Year 2022
Lot Size 6,220 Sqft
Acres 0.14
Property Description
**Buyers got cold feet and voided on HOA docs --> Pending Release****
Beautiful home built on a premium lot! With too many upgrades to list, this gorgeous home has it all you need. This home has an open floor plan with lots of natural light. The first floor and second floor hallway come with an amazing and durable Luxury Vinyl Plank. The stairs to the second floor are natural hardwood with rod iron balusters. The family room features a stunning coffered ceiling. The mudroom comes equipped with a wonderful bench and cubbies for storage and hooks. All bedrooms and basement have a cozy carpet with upgraded padding underneath. Master bath has a double vanity and other upgrades which lead to a spacious walk-in closet. The second floor also has a bedroom with its own bathroom and walk-in closet. The hallway bathroom on the second floor also has a double vanity. The spacious basement has a ton of entertaining space and has its own full bathroom and spacious bedroom. The fenced-in backyard boasts a big, flagstone patio with a retaining wall that is fully equipped to hosts family and friends. The grill is setup for natural gas which comes directly from the house gas line – no propane necessary. If that was not all, the house has solar panels installed which means no high electricity bills during the summer months. The house was completely painted 8 months ago and it’s move-in ready!
Location
State VA
County Stafford
Zoning PD2
Rooms
Basement Fully Finished, Walkout Stairs
Interior
Interior Features Breakfast Area, Built-Ins, Butlers Pantry, Carpet, Ceiling Fan(s), Chair Railings, Crown Moldings, Floor Plan - Open, Kitchen - Island, Pantry, Recessed Lighting, Sprinkler System, Wainscotting, Walk-in Closet(s), Window Treatments, Other
Hot Water Natural Gas
Heating Central, Zoned
Cooling Central A/C
Flooring Carpet, Luxury Vinyl Plank, Marble
Fireplaces Number 1
Fireplaces Type Fireplace - Glass Doors
Fireplace Y
Heat Source Natural Gas
Laundry Upper Floor
Exterior
Parking Features Garage - Front Entry
Garage Spaces 6.0
Utilities Available Cable TV Available, Electric Available, Natural Gas Available, Phone Available, Water Available
Amenities Available Community Center, Bike Trail, Recreational Center, Jog/Walk Path, Basketball Courts, Dog Park, Exercise Room, Fitness Center, Party Room, Picnic Area, Pool - Outdoor, Swimming Pool, Tot Lots/Playground, Other
Water Access N
Roof Type Architectural Shingle
Accessibility None
Attached Garage 2
Total Parking Spaces 6
Garage Y
Building
Story 3
Foundation Concrete Perimeter
Sewer Public Sewer
Water Public
Architectural Style Colonial
Level or Stories 3
Additional Building Above Grade, Below Grade
Structure Type Dry Wall,High
New Construction N
Schools
School District Stafford County Public Schools
Others
Pets Allowed Y
HOA Fee Include Common Area Maintenance,Health Club,Pool(s),Recreation Facility,Insurance,Management,Reserve Funds,Other
Senior Community No
Tax ID 29G 6 907
Ownership Fee Simple
SqFt Source Assessor
Acceptable Financing Cash, Conventional, FHA, VA, Other
Horse Property N
Listing Terms Cash, Conventional, FHA, VA, Other
Financing Cash,Conventional,FHA,VA,Other
Special Listing Condition Standard
Pets Allowed Cats OK, Dogs OK
Read Less
Want to know what your home might be worth? Contact us for a FREE valuation!

Our team is ready to help you sell your home for the highest possible price ASAP

Bought with Lisa Nelson • Berkshire Hathaway HomeServices PenFed Realty

GET MORE INFORMATION





