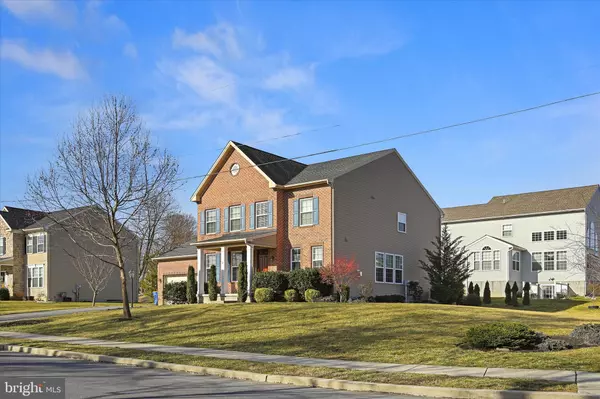$530,000
$515,000
2.9%For more information regarding the value of a property, please contact us for a free consultation.
3 BETHPAGE DR Mechanicsburg, PA 17050
4 Beds
3 Baths
3,302 SqFt
Key Details
Sold Price $530,000
Property Type Single Family Home
Sub Type Detached
Listing Status Sold
Purchase Type For Sale
Square Footage 3,302 sqft
Price per Sqft $160
Subdivision Country Club Estates
MLS Listing ID PACB2018508
Sold Date 04/06/23
Style Traditional
Bedrooms 4
Full Baths 2
Half Baths 1
HOA Fees $25/ann
HOA Y/N Y
Abv Grd Liv Area 2,502
Originating Board BRIGHT
Year Built 2011
Annual Tax Amount $4,431
Tax Year 2022
Lot Size 0.260 Acres
Acres 0.26
Property Description
Welcome to this gorgeous traditional home located in Cumberland Valley School District! Through the foyer, you will be impressed with the 9’ ceilings, abundance of natural light and lovely hardwood flooring that runs throughout the entire first floor. Beautiful French doors open to a bright office space for the telecommuters or can also be a play or reading room! The spacious family room boasts beautifully coffered ceilings and a gas fireplace, the ideal spot for family game or movie night! The elegant, coffered ceiling flows into the dining room as well, which features a lovely built-in bench and desk area. The kitchen will not disappoint with 42” cabinets, stainless steel appliances, granite countertops, gorgeous tile backsplash and spacious island to prep all your gourmet meals for family and friends. A wonderful screened in porch is located off the kitchen, the perfect spot to sip your morning coffee. A half bathroom, laundry room and over-size garage completes the main level. Moving upstairs… With a vaulted ceiling and large walk-in closet, the primary bedroom provides the perfect escape. The primary bathroom features tile floors, double vanity and a lovely soaking tub to relax. You will find an additional 3 bedrooms and full bathroom on the 2nd level. Step into the huge, finished basement, again with gorgeous, coffered ceilings and a gas fireplace. It’s the perfect place to relax with movies, use as an exercise room or playroom. Don’t worry, there is still plenty of unfinished space in the basement for storage. New gas water heater, new A/C condenser unit, new faucets in the bathroom and kitchen, new gas dryer! Nothing to do here but move in! Within proximity to shopping, restaurants and parks, this home is a joy to own!
Location
State PA
County Cumberland
Area Silver Spring Twp (14438)
Zoning RESIDENTIAL
Rooms
Other Rooms Living Room, Dining Room, Primary Bedroom, Bedroom 2, Bedroom 3, Bedroom 4, Kitchen, Family Room, Laundry, Office, Primary Bathroom, Full Bath, Half Bath, Screened Porch
Basement Full, Interior Access, Partially Finished, Sump Pump
Interior
Interior Features Pantry
Hot Water Natural Gas
Heating Forced Air
Cooling Central A/C
Fireplaces Number 2
Fireplaces Type Gas/Propane
Equipment Dishwasher, Disposal, Dryer, Built-In Microwave, Oven/Range - Gas, Refrigerator, Washer
Fireplace Y
Appliance Dishwasher, Disposal, Dryer, Built-In Microwave, Oven/Range - Gas, Refrigerator, Washer
Heat Source Natural Gas
Laundry Main Floor
Exterior
Exterior Feature Screened, Porch(es)
Parking Features Garage - Front Entry
Garage Spaces 2.0
Water Access N
Roof Type Composite
Accessibility None
Porch Screened, Porch(es)
Attached Garage 2
Total Parking Spaces 2
Garage Y
Building
Lot Description Corner, Level, Landscaping
Story 2
Foundation Concrete Perimeter
Sewer Public Sewer
Water Public
Architectural Style Traditional
Level or Stories 2
Additional Building Above Grade, Below Grade
New Construction N
Schools
High Schools Cumberland Valley
School District Cumberland Valley
Others
HOA Fee Include Common Area Maintenance
Senior Community No
Tax ID 38-07-0459-361
Ownership Fee Simple
SqFt Source Assessor
Acceptable Financing Cash, Conventional, FHA, VA
Listing Terms Cash, Conventional, FHA, VA
Financing Cash,Conventional,FHA,VA
Special Listing Condition Standard
Read Less
Want to know what your home might be worth? Contact us for a FREE valuation!

Our team is ready to help you sell your home for the highest possible price ASAP

Bought with Yaman P Kharel • Iron Valley Real Estate of Central PA

GET MORE INFORMATION





