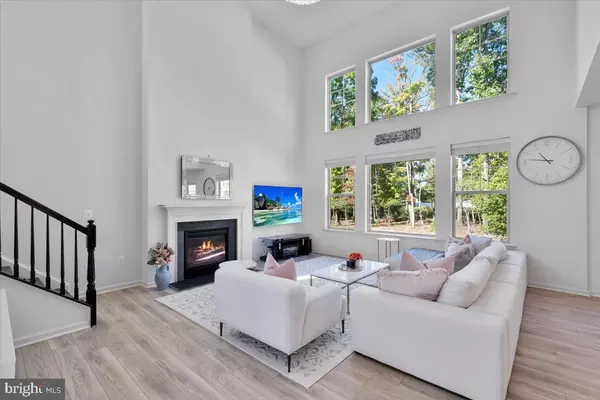$745,000
$749,999
0.7%For more information regarding the value of a property, please contact us for a free consultation.
1224 COASTAL AVE Stafford, VA 22554
4 Beds
4 Baths
4,374 SqFt
Key Details
Sold Price $745,000
Property Type Single Family Home
Sub Type Detached
Listing Status Sold
Purchase Type For Sale
Square Footage 4,374 sqft
Price per Sqft $170
Subdivision Embrey Mill
MLS Listing ID VAST2017956
Sold Date 04/04/23
Style Colonial
Bedrooms 4
Full Baths 3
Half Baths 1
HOA Fees $132/mo
HOA Y/N Y
Abv Grd Liv Area 2,923
Originating Board BRIGHT
Year Built 2019
Annual Tax Amount $4,776
Tax Year 2022
Lot Size 7,487 Sqft
Acres 0.17
Property Description
Welcome home! ! Absolutely Gorgeous 4 bedroom 3 1/2 bath plus 5th bedroom NTC in Embrey Mill with a welcoming front porch! This dream home has a fabulous kitchen with a coffee bar, a huge island, and a walk-in pantry! New 10FT x 12FT TREX dual-colored Patio with additional (remote-lighted) and stairs access to the back yard. Includes outdoor storage under the patio with door/lock under the patio with checkered enclosure. Deck and backyard living space that backs to trees. There are engineered hardwood floors throughout the main level. The beautiful foyer entry and new custom chandeliers add elegance to the dining room, living room, and kitchen. The kitchen is a showstopper! Granite countertops and stainless-steel appliances with a gourmet gas stove, in-wall Whirlpool dual oven, and a full-size stainless steel fridge will make cooking a breeze. When you have company, everyone ends up in the kitchen; with this HUGE island, counter space and seating are abundant! There is a walk-in pantry as well as a butler's pantry/coffee bar. Relax in the family room that has a two-story ceiling. The mudroom leads to a large two-car, front-loading garage. Hardwood stairs from the main level lead upstairs to the bedrooms and a convenient laundry room. The primary bedroom has gorgeous tray ceilings. It has a large main closet. The master suite bathroom has double vanities and a luxuriously large shower with a seamless glass door and a bench seat. The three additional bedrooms are all very spacious. The hallway bathroom has a dual vanity with tiled floors and a tiled tub surround. The large rec room in the basement has carpeting and recessed lighting. This space has great flexibility for a media area and a gym or studio space! The large den is also carpeted and can be a 5th bedroom. The bathroom on this level has tile floors and a shower with a single vanity. Embrey Mill is a very active community featuring a soccer field, four dog parks, a community herb garden, resort-style pools, a community center, firepits, kids' playgrounds, trails and so much more! Or maybe stroll over to the community Bistro for lunch or a cup of coffee! You will be centrally located to the new Publix grocery store, recreation center, and the Rouse Center just down the road! Minutes from I-95, R-1 and commuter lots, and the new Stafford Hospital!
Location
State VA
County Stafford
Zoning PD2
Rooms
Basement Fully Finished, Connecting Stairway
Interior
Hot Water Natural Gas
Heating Central
Cooling Central A/C
Fireplace Y
Heat Source Natural Gas
Exterior
Parking Features Garage - Front Entry
Garage Spaces 6.0
Amenities Available Club House, Common Grounds, Dog Park, Jog/Walk Path, Pool - Outdoor, Soccer Field, Swimming Pool
Water Access N
Accessibility Level Entry - Main
Attached Garage 2
Total Parking Spaces 6
Garage Y
Building
Story 3
Foundation Concrete Perimeter
Sewer Public Sewer
Water Public
Architectural Style Colonial
Level or Stories 3
Additional Building Above Grade, Below Grade
New Construction N
Schools
Elementary Schools Park Ridge
Middle Schools H. H. Poole
High Schools North Stafford
School District Stafford County Public Schools
Others
Pets Allowed Y
HOA Fee Include Pool(s),Reserve Funds,Recreation Facility,Road Maintenance,Snow Removal,Trash,Health Club
Senior Community No
Tax ID 29G 10 1091
Ownership Fee Simple
SqFt Source Assessor
Special Listing Condition Standard
Pets Allowed No Pet Restrictions
Read Less
Want to know what your home might be worth? Contact us for a FREE valuation!

Our team is ready to help you sell your home for the highest possible price ASAP

Bought with Mercy F Lugo-Struthers • Casals, Realtors

GET MORE INFORMATION





