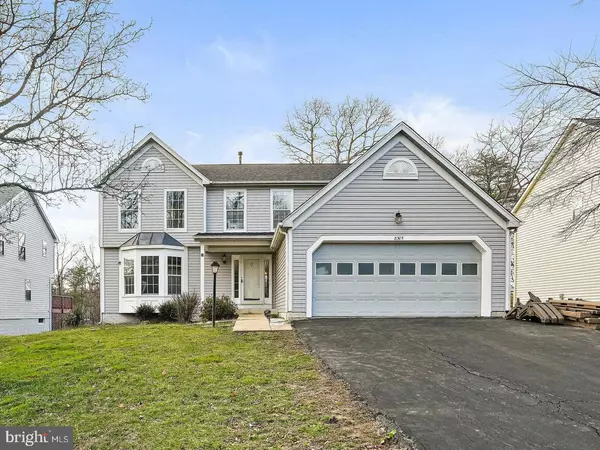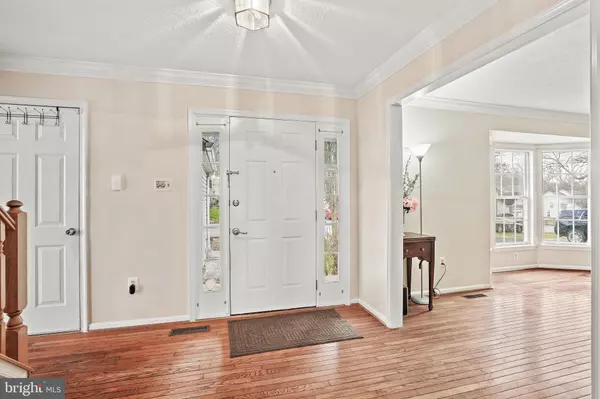$645,000
$630,000
2.4%For more information regarding the value of a property, please contact us for a free consultation.
8305 QUILL POINT DR Bowie, MD 20720
5 Beds
4 Baths
3,622 SqFt
Key Details
Sold Price $645,000
Property Type Single Family Home
Sub Type Detached
Listing Status Sold
Purchase Type For Sale
Square Footage 3,622 sqft
Price per Sqft $178
Subdivision Northridge
MLS Listing ID MDPG2069742
Sold Date 03/31/23
Style Colonial
Bedrooms 5
Full Baths 3
Half Baths 1
HOA Fees $70/mo
HOA Y/N Y
Abv Grd Liv Area 2,434
Originating Board BRIGHT
Year Built 1993
Annual Tax Amount $7,099
Tax Year 2022
Lot Size 10,500 Sqft
Acres 0.24
Property Description
Welcome to the Northridge neighborhood! This 5-bedroom 3.5-bathroom traditional colonial-style home features a fresh layer of new paint, brand new sidings and a replaced roof (as of October 2022). The main level includes hardwood floors throughout the main level, a cozy family room w/ a fireplace, eat-in kitchen, and a formal dining room. Enjoy breakfast on the deck that opens from the main level kitchen. The upper level boast of 5 spacious bedrooms along with 2 full bathrooms. The primary bedrooms includes a walk-in closet and ensuite bathroom with a soaker tub. Partially finished basement with built-in custom bookshelves, and au pair suite equipped with a sink, refrigerator and walk-out. New carpeting will be replaced through out the whole house.
Located close to schools, shopping, restaurants, community center and recreation centers.
Seller prefers Title One. Information is reliable but not guaranteed.
Location
State MD
County Prince Georges
Zoning RR
Rooms
Basement Rear Entrance, Walkout Level
Interior
Interior Features Breakfast Area, Kitchen - Efficiency, Family Room Off Kitchen, Kitchen - Gourmet, Kitchen - Country, Kitchen - Table Space, Dining Area, Primary Bath(s), Built-Ins, Chair Railings, Crown Moldings, Window Treatments, Wood Floors, Floor Plan - Open, Floor Plan - Traditional
Hot Water Natural Gas
Heating Forced Air
Cooling Central A/C
Fireplaces Number 1
Fireplaces Type Fireplace - Glass Doors, Mantel(s)
Equipment Washer/Dryer Hookups Only, Dishwasher, Disposal, Dryer, Exhaust Fan, Icemaker, Refrigerator, Stove, Washer
Fireplace Y
Appliance Washer/Dryer Hookups Only, Dishwasher, Disposal, Dryer, Exhaust Fan, Icemaker, Refrigerator, Stove, Washer
Heat Source Natural Gas
Exterior
Exterior Feature Deck(s)
Parking Features Garage Door Opener
Garage Spaces 2.0
Amenities Available Club House, Swimming Pool, Tennis Courts, Jog/Walk Path
Water Access N
Roof Type Asphalt
Accessibility None
Porch Deck(s)
Attached Garage 2
Total Parking Spaces 2
Garage Y
Building
Story 3
Foundation Slab
Sewer Public Sewer
Water Public
Architectural Style Colonial
Level or Stories 3
Additional Building Above Grade, Below Grade
New Construction N
Schools
Elementary Schools High Bridge
Middle Schools Samuel Ogle
High Schools Bowie
School District Prince George'S County Public Schools
Others
HOA Fee Include Management,Insurance
Senior Community No
Tax ID 17141584176
Ownership Fee Simple
SqFt Source Estimated
Security Features Main Entrance Lock,Smoke Detector,Security System
Special Listing Condition Standard
Read Less
Want to know what your home might be worth? Contact us for a FREE valuation!

Our team is ready to help you sell your home for the highest possible price ASAP

Bought with LORENZO N APPOLINAIRE • Smart Realty, LLC
GET MORE INFORMATION





