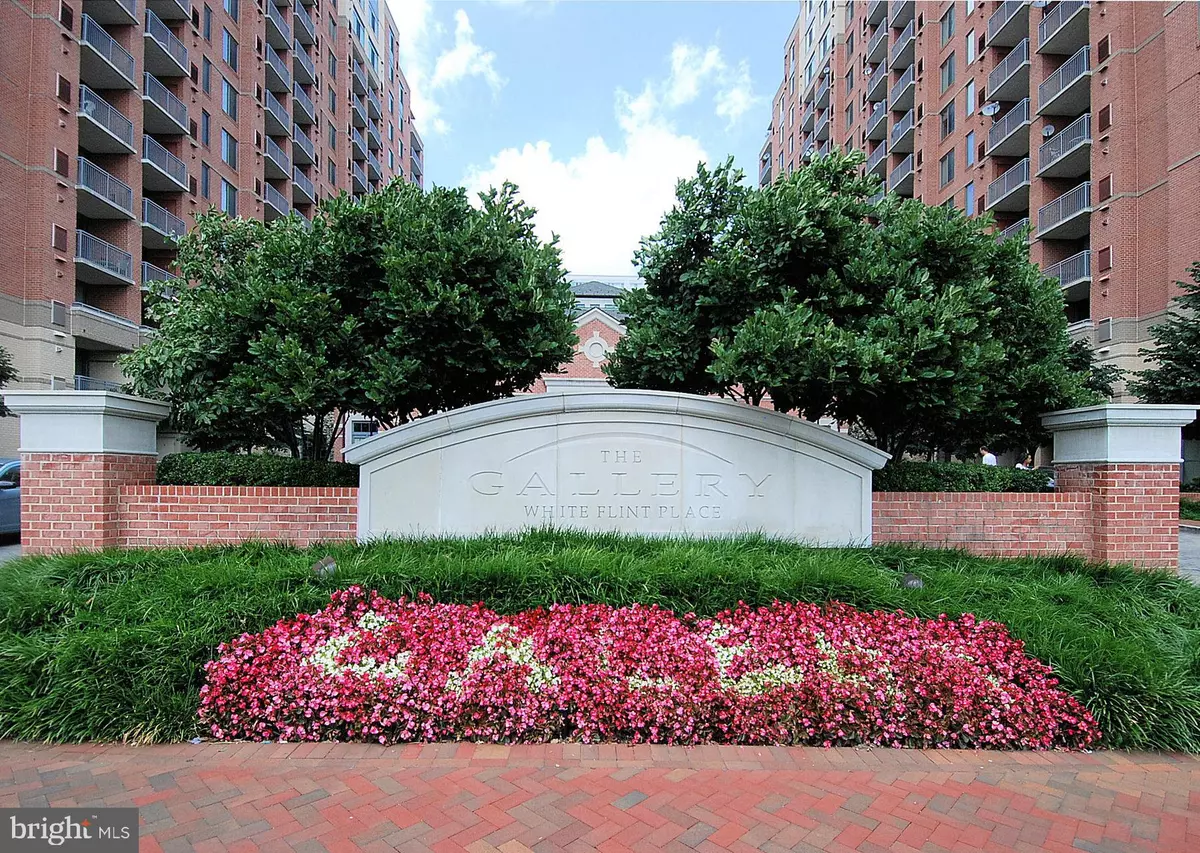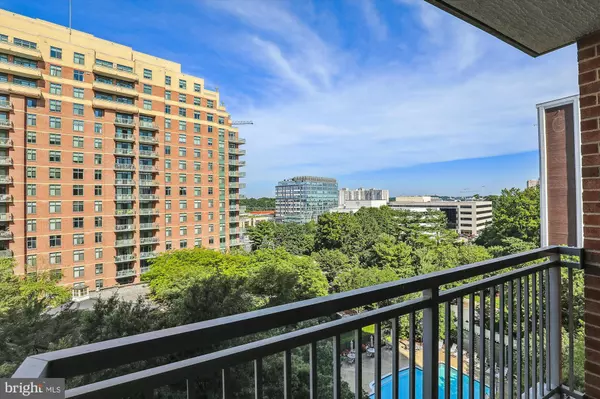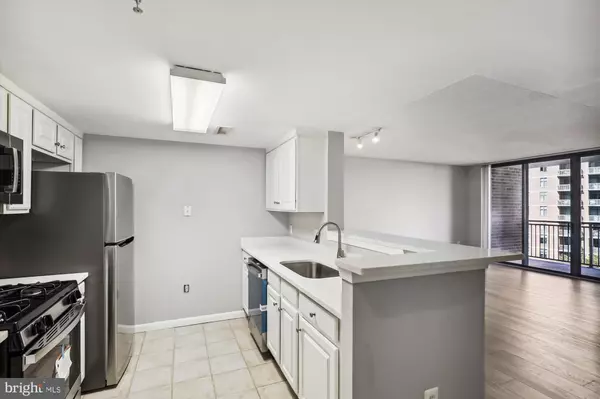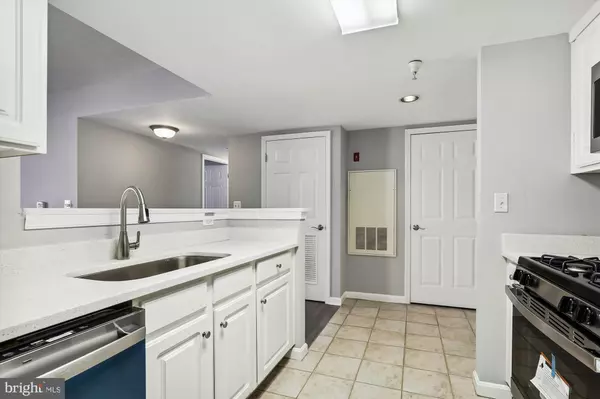$452,000
$468,000
3.4%For more information regarding the value of a property, please contact us for a free consultation.
11710 OLD GEORGETOWN #827 North Bethesda, MD 20852
2 Beds
2 Baths
1,130 SqFt
Key Details
Sold Price $452,000
Property Type Condo
Sub Type Condo/Co-op
Listing Status Sold
Purchase Type For Sale
Square Footage 1,130 sqft
Price per Sqft $400
Subdivision Gallery At White Flint
MLS Listing ID MDMC2081324
Sold Date 03/31/23
Style Unit/Flat
Bedrooms 2
Full Baths 2
Condo Fees $574/mo
HOA Y/N N
Abv Grd Liv Area 1,130
Originating Board BRIGHT
Year Built 2001
Annual Tax Amount $4,279
Tax Year 2023
Property Description
Great Location just minutes to downtown Rockville, Bethesda, NIH, Walter Reed, Easy to access to DC I-270 and 495. A comfortable, newly renovated 1,130 square foot 2-bedroom, 2-bathroom high rise unit on the 8th floor in the Gallery at White Flint with a great view from the balcony and through each bedroom's window. The unit comes with washer/dryer and has brand new, beautiful floors with soft underlayment and a contemporary modern kitchen with new countertops, new SS kitchen appliances. A gas fireplace keeps winter evenings cozy and available Fios TV & Internet will keep everyone connected and entertained. Conveniently located on Rockville Pike across from White Flint Metro, Pike & Rose, and Harris Teeter, it is a few minutes' walk from many shops, restaurants and IPIC Theaters. This unit has one reserved parking spot in an underground parking garage located near the elevator. The Gallery at White Flint has a 24-hour front desk concierge and security. Building amenities include a community room w/ its own kitchen and pool table; reading room; fitness center; movie theatre room, swimming pool, business center; convenience store, and more.
Location
State MD
County Montgomery
Zoning TSM
Rooms
Main Level Bedrooms 2
Interior
Interior Features Combination Dining/Living, Floor Plan - Open, Kitchen - Galley
Hot Water Natural Gas
Heating Forced Air, Heat Pump(s)
Cooling Central A/C, Heat Pump(s)
Fireplaces Number 1
Equipment Built-In Microwave, Dishwasher, Disposal, Dryer, Oven/Range - Gas, Refrigerator, Washer
Fireplace Y
Appliance Built-In Microwave, Dishwasher, Disposal, Dryer, Oven/Range - Gas, Refrigerator, Washer
Heat Source Natural Gas
Exterior
Exterior Feature Balcony
Parking Features Underground
Garage Spaces 1.0
Amenities Available Billiard Room, Common Grounds, Concierge, Elevator, Exercise Room, Library, Meeting Room, Mooring Area, Pool - Outdoor, Security
Water Access N
View City
Accessibility Elevator
Porch Balcony
Total Parking Spaces 1
Garage Y
Building
Story 1
Unit Features Hi-Rise 9+ Floors
Sewer Public Sewer
Water Public
Architectural Style Unit/Flat
Level or Stories 1
Additional Building Above Grade, Below Grade
New Construction N
Schools
Elementary Schools Luxmanor
Middle Schools Tilden
High Schools Walter Johnson
School District Montgomery County Public Schools
Others
Pets Allowed N
HOA Fee Include Common Area Maintenance,Lawn Care Front,Lawn Maintenance,Pool(s),Recreation Facility
Senior Community No
Tax ID 160403478803
Ownership Condominium
Security Features Smoke Detector,Sprinkler System - Indoor,24 hour security
Horse Property N
Special Listing Condition Standard
Read Less
Want to know what your home might be worth? Contact us for a FREE valuation!

Our team is ready to help you sell your home for the highest possible price ASAP

Bought with Khodayar AmirBeiki • Realty Advantage
GET MORE INFORMATION





