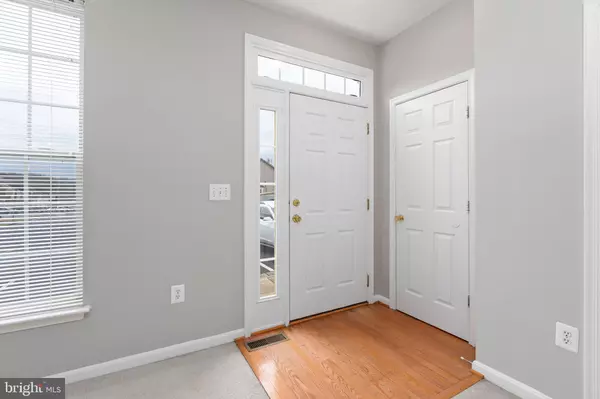$445,000
$419,950
6.0%For more information regarding the value of a property, please contact us for a free consultation.
110 TERRACE DR Stafford, VA 22554
4 Beds
4 Baths
1,780 SqFt
Key Details
Sold Price $445,000
Property Type Townhouse
Sub Type Interior Row/Townhouse
Listing Status Sold
Purchase Type For Sale
Square Footage 1,780 sqft
Price per Sqft $250
Subdivision None Available
MLS Listing ID VAST2018166
Sold Date 03/31/23
Style Colonial
Bedrooms 4
Full Baths 3
Half Baths 1
HOA Fees $90/mo
HOA Y/N Y
Abv Grd Liv Area 1,780
Originating Board BRIGHT
Year Built 2004
Annual Tax Amount $2,875
Tax Year 2022
Lot Size 2,935 Sqft
Acres 0.07
Property Description
Welcome to this Move-in Ready townhome . Beautifully Maintained, over 2,600 square feet of finished living space on 3 levels. This home features 4 bedrooms and 3.5 bathrooms (4th bedroom in basement NTC), home theater area. Open main level with bright sunshine in the combined living room, dining room, kitchen areas. Freshly painted, upgraded kitchen with new stainless steel appliances & center Island. Master bedroom has a full bath with soaking tub & Sep shower. Finished walk out basement (like apartment) with large rec room/full bath, glass sliding door with bright light, and concrete patio.
Outdoor deck, backing to woods, make it stylish spot to hang out with your friends & family.
This Townhome is just Minutes from Quantico Marine Base, I95, shops, restaurants, schools, and more, Only 45 minute commute to DC! Don't miss this great opportunity to make it your own place with everything that you have been looking
Location
State VA
County Stafford
Zoning R2
Rooms
Other Rooms Living Room, Dining Room, Bedroom 4, Kitchen, Family Room, Bedroom 1, Bathroom 2, Bathroom 3
Basement Fully Finished, Walkout Level, Daylight, Full
Interior
Interior Features Kitchen - Table Space, Kitchen - Island, Ceiling Fan(s)
Hot Water Natural Gas
Heating Central
Cooling Central A/C
Flooring Carpet
Equipment Dishwasher, Disposal, Dryer, Exhaust Fan, Range Hood, Refrigerator, Oven/Range - Gas, Stainless Steel Appliances
Fireplace N
Appliance Dishwasher, Disposal, Dryer, Exhaust Fan, Range Hood, Refrigerator, Oven/Range - Gas, Stainless Steel Appliances
Heat Source Natural Gas
Laundry Upper Floor
Exterior
Garage Spaces 2.0
Water Access N
Accessibility 2+ Access Exits, 32\"+ wide Doors, 36\"+ wide Halls
Total Parking Spaces 2
Garage N
Building
Story 3
Foundation Slab
Sewer Public Sewer
Water Public
Architectural Style Colonial
Level or Stories 3
Additional Building Above Grade, Below Grade
New Construction N
Schools
School District Stafford County Public Schools
Others
Senior Community No
Tax ID 12A 1 9
Ownership Fee Simple
SqFt Source Assessor
Horse Property N
Special Listing Condition Standard
Read Less
Want to know what your home might be worth? Contact us for a FREE valuation!

Our team is ready to help you sell your home for the highest possible price ASAP

Bought with Non Member • Non Subscribing Office
GET MORE INFORMATION





