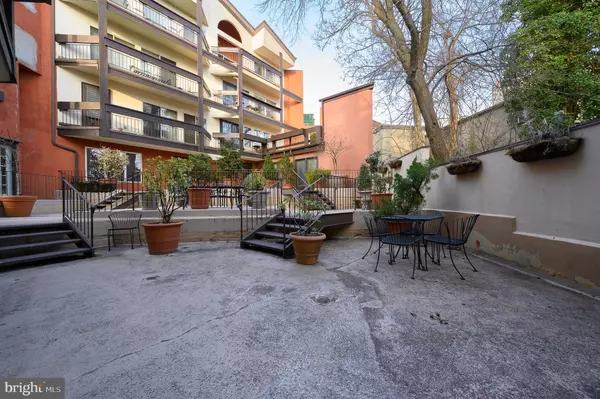$450,000
$450,000
For more information regarding the value of a property, please contact us for a free consultation.
8 REX AVE #5 Philadelphia, PA 19118
3 Beds
3 Baths
1,585 SqFt
Key Details
Sold Price $450,000
Property Type Condo
Sub Type Condo/Co-op
Listing Status Sold
Purchase Type For Sale
Square Footage 1,585 sqft
Price per Sqft $283
Subdivision Chestnut Hill
MLS Listing ID PAPH2192974
Sold Date 03/30/23
Style Contemporary
Bedrooms 3
Full Baths 2
Half Baths 1
Condo Fees $510/mo
HOA Y/N N
Abv Grd Liv Area 1,585
Originating Board BRIGHT
Year Built 1985
Annual Tax Amount $5,140
Tax Year 2022
Lot Dimensions 0.00 x 0.00
Property Description
Welcome to this gorgeous sun-filled multi-level condo in the heart of Chestnut Hill. Enter into a spacious Living Room that features a wood burning fireplace, hardwood floors, and access to the Half Bath. The updated Kitchen and Dining Areas feature, stainless appliances, granite, tile backsplash, and custom built-ins. Off the Kitchen you will find access to the central staircase of the home which leads down one short flight to the laundry room, mechanicals (HVAC, 12/22), and garage entrance to your assigned parking spot, just outside your door. As you work your way up to the second floor you will find the primary bedroom complete with plenty of closet space and a new elegant ensuite bath. Up one more short flight you will find 2 additional bedrooms and a full bath. This Boutique Building offers beautifully landscaped courtyards year-round that are centrally located so you can enjoy the true beauty and architecture of the building. This is the perfect blend of urban and suburban living. Close to bus, train, major routes and center city, yet an easy walk to Germantown Ave or head downhill to the Wissahickon Park, trails and creek. Enjoy “The Ave” with its fantastic array of restaurants, bars, breweries, bakeries, gourmet food stores and specialty shops. Come see this one today!
Location
State PA
County Philadelphia
Area 19118 (19118)
Zoning CMX1
Rooms
Other Rooms Living Room, Primary Bedroom, Bedroom 2, Kitchen, Bedroom 1, Laundry
Basement Partial, Outside Entrance, Garage Access
Interior
Interior Features Primary Bath(s), Kitchen - Island, Stall Shower, Combination Kitchen/Dining, Wood Floors
Hot Water Electric
Heating Heat Pump - Electric BackUp, Hot Water
Cooling Central A/C
Flooring Wood, Tile/Brick
Fireplaces Number 1
Fireplaces Type Wood
Equipment Built-In Range, Dishwasher, Disposal, Built-In Microwave
Fireplace Y
Appliance Built-In Range, Dishwasher, Disposal, Built-In Microwave
Heat Source Electric
Laundry Lower Floor
Exterior
Parking Features Covered Parking, Garage Door Opener, Inside Access
Garage Spaces 1.0
Amenities Available Common Grounds, Other
Water Access N
Roof Type Shingle
Accessibility None
Attached Garage 1
Total Parking Spaces 1
Garage Y
Building
Lot Description Level
Story 2
Foundation Other
Sewer Public Sewer
Water Public
Architectural Style Contemporary
Level or Stories 2
Additional Building Above Grade, Below Grade
New Construction N
Schools
School District The School District Of Philadelphia
Others
Pets Allowed Y
HOA Fee Include Common Area Maintenance,Ext Bldg Maint,Lawn Maintenance,Snow Removal,Trash,Parking Fee,Management
Senior Community No
Tax ID 888200385
Ownership Condominium
Horse Property N
Special Listing Condition Standard
Pets Allowed Case by Case Basis
Read Less
Want to know what your home might be worth? Contact us for a FREE valuation!

Our team is ready to help you sell your home for the highest possible price ASAP

Bought with Gwendolyn G Dyer • Keller Williams Real Estate-Montgomeryville

GET MORE INFORMATION





