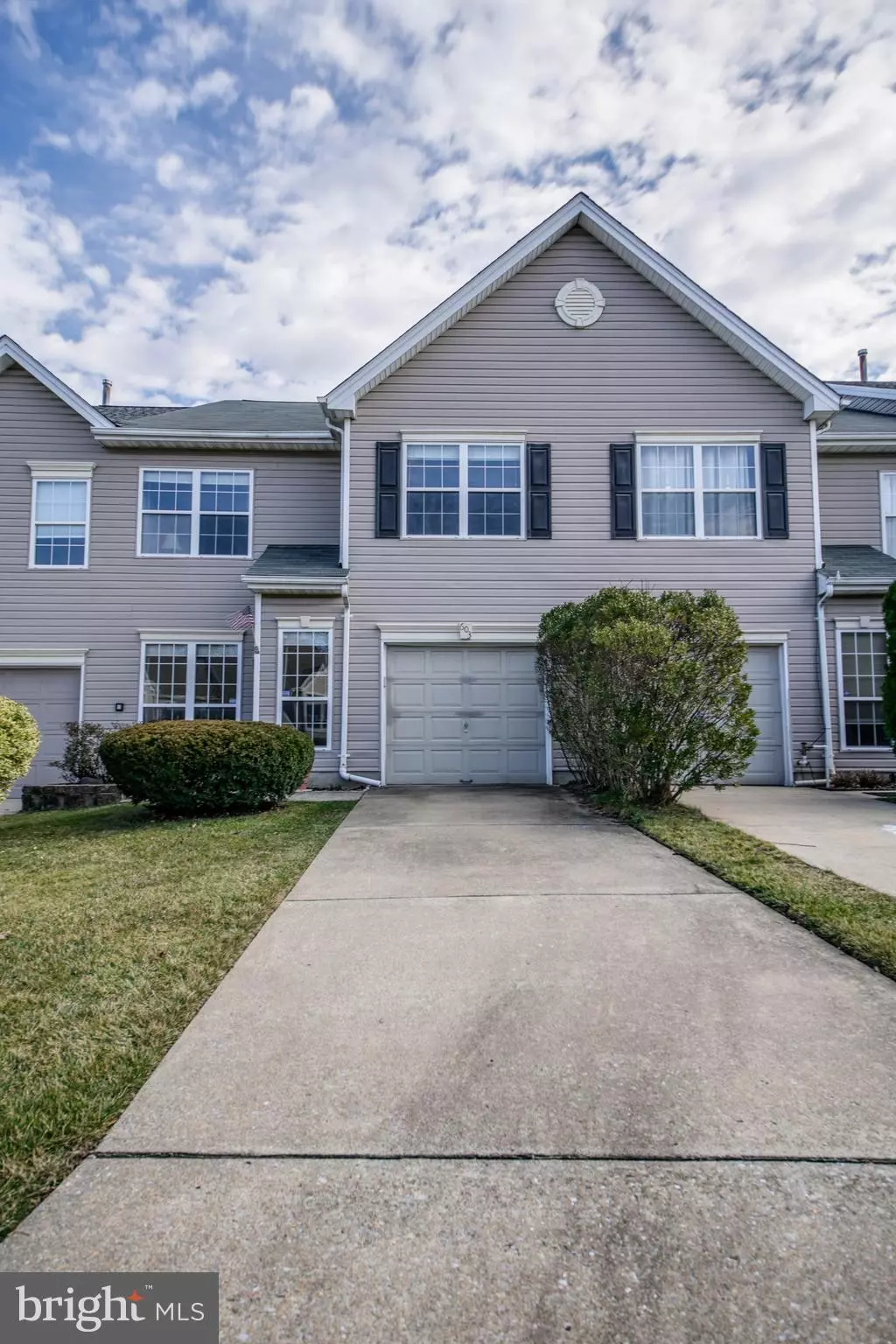$330,000
$320,000
3.1%For more information regarding the value of a property, please contact us for a free consultation.
603 DORAL DR Blackwood, NJ 08012
3 Beds
3 Baths
1,900 SqFt
Key Details
Sold Price $330,000
Property Type Condo
Sub Type Condo/Co-op
Listing Status Sold
Purchase Type For Sale
Square Footage 1,900 sqft
Price per Sqft $173
Subdivision Links I I
MLS Listing ID NJCD2042064
Sold Date 04/14/23
Style Contemporary
Bedrooms 3
Full Baths 2
Half Baths 1
Condo Fees $293/ann
HOA Fees $35/ann
HOA Y/N Y
Abv Grd Liv Area 1,900
Originating Board BRIGHT
Year Built 1995
Annual Tax Amount $8,323
Tax Year 2006
Lot Size 2,900 Sqft
Acres 0.07
Property Description
603 Doral Dr. Blackwood NJ. Nestled in the heart of the well-sought-after Valleybrook Golf Course community in Blackwood, NJ, this stunning 3-bedroom, 2.5-bath townhome boasts golf course living at its finest. With spacious bedrooms and multiple living areas, this immaculate home provides ample space for all your needs. The open kitchen has granite counters and the dining area is perfect for hosting dinner parties or enjoying a quiet meal at home, right next to your fireplace. Just a short walk across the street for some of the finest views of the golf course. There is a newer roof, new HVAC (Carrier), and a newer hot water heater! This home is READY to GO! Amenities include a clubhouse, a community pool, tennis, and basketball courts, and one of the largest driveways in all of Valleybrook, making it the perfect place to call home. (There's plenty of parking) Close to the Gloucester Twp Premium Outlets. Come experience the ultimate in golf course living and make this beautiful townhome yours today!
Location
State NJ
County Camden
Area Gloucester Twp (20415)
Zoning R
Rooms
Other Rooms Living Room, Dining Room, Primary Bedroom, Bedroom 2, Kitchen, Family Room, Bedroom 1, Laundry, Attic
Interior
Interior Features Primary Bath(s), WhirlPool/HotTub, Kitchen - Eat-In
Hot Water Natural Gas
Heating Forced Air
Cooling Central A/C
Flooring Fully Carpeted
Fireplaces Number 1
Fireplaces Type Marble
Equipment Dishwasher, Refrigerator, Disposal
Fireplace Y
Appliance Dishwasher, Refrigerator, Disposal
Heat Source Natural Gas
Laundry Upper Floor
Exterior
Exterior Feature Patio(s)
Utilities Available Cable TV
Amenities Available Swimming Pool
Water Access N
Roof Type Pitched
Accessibility None
Porch Patio(s)
Garage N
Building
Lot Description Level, Open, Front Yard, Rear Yard
Story 2
Foundation Slab
Sewer Public Sewer
Water Public
Architectural Style Contemporary
Level or Stories 2
Additional Building Above Grade
Structure Type Cathedral Ceilings,9'+ Ceilings
New Construction N
Schools
High Schools Highland Regional
School District Black Horse Pike Regional Schools
Others
Pets Allowed Y
HOA Fee Include Pool(s)
Senior Community No
Tax ID 15-08004-00064
Ownership Fee Simple
SqFt Source Estimated
Security Features Security System
Special Listing Condition Standard
Pets Description Case by Case Basis
Read Less
Want to know what your home might be worth? Contact us for a FREE valuation!

Our team is ready to help you sell your home for the highest possible price ASAP

Bought with Andrea Ronca • Coldwell Banker Realty

GET MORE INFORMATION





