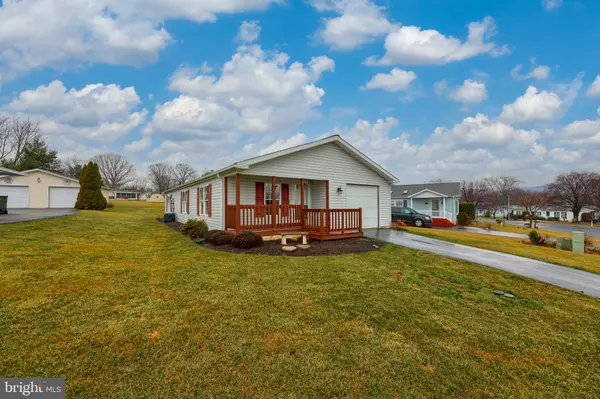$225,000
$220,000
2.3%For more information regarding the value of a property, please contact us for a free consultation.
15 RAY DR Denver, PA 17517
2 Beds
2 Baths
1,232 SqFt
Key Details
Sold Price $225,000
Property Type Manufactured Home
Sub Type Manufactured
Listing Status Sold
Purchase Type For Sale
Square Footage 1,232 sqft
Price per Sqft $182
Subdivision Muddy Creek Village
MLS Listing ID PALA2030842
Sold Date 03/24/23
Style Ranch/Rambler,Modular/Pre-Fabricated
Bedrooms 2
Full Baths 2
HOA Y/N N
Abv Grd Liv Area 1,232
Originating Board BRIGHT
Year Built 1998
Annual Tax Amount $2,660
Tax Year 2022
Lot Size 10,890 Sqft
Acres 0.25
Lot Dimensions 0.00 x 0.00
Property Description
The first thing you’ll notice about this charming single-story home in Denver is how the red front porch pops against the traditional white siding. The shady front porch has plenty of room for a few rocking chairs or outdoor furniture, and will easily become a favorite relaxing spot during the warmer months.
Inside, you’ll notice the laminate plank flooring in the living room and how the large windows fill this lounge space with natural light. This open and airy living room provides plenty of room for all of your comfortable living room furniture, and the neutral color tones of the living room serve as a blank slate to create a living room that is uniquely yours. A half-wall partition separates the living room into two different areas, allowing the second area to be used as a dining room or home office.
The spacious eat-in kitchen has lofty ceilings, large windows, traditional cabinets, name-brand appliances, and expansive counter space. A center island provides plenty of room for meal prep or can be a comfortable space to enjoy a quick breakfast or snack on a busy day. The pantry and cabinets provide plenty of space for all of your kitchen gadgets and groceries, and a sunny nook is a perfect place to put a dining room table. Small details like patterned tile work on the kitchen island, dual sinks, and extra storage space make this a great functional kitchen. Sliding glass doors lead from the dining area out to a covered back porch.
This home has two bedrooms and two full bathrooms with great space. The master suite overlooks the side yard and has plush carpeting, large windows, a spacious closet, and a private bathroom. The master bathroom is a well-lit space with a mirrored vanity, original wooden cabinets, two sinks, and a walk-in shower with glass doors.
The second bedroom also has wall-to-wall carpeting and large windows that allow for plenty of natural light. The neutral color tones in this room make it easy to come in and create the bedroom, office, or playroom that you’ve been dreaming of. The second bathroom has a mirrored vanity, plenty of storage, and a tub/shower combo.
The back porch is a shady spot that overlooks the private and flat backyard. Set up lounge furniture out here to create additional lounge space, or put a dining table and chairs here to enjoy lunch or dinner with a view. The back porch steps down into the large backyard; a spacious green space perfect for yard games, gardening, or backyard BBQs. A red and white shed in the backyard is perfect for storing toys, lawn equipment, and seasonal items, or can easily be transformed into a hobby shed or workshop.
This classic home in Denver is minutes from local grocery stores, restaurants, banks, parks, antique shops, and local public and private schools. Located in a quiet and well-established neighborhood, this 1232 sq ft square foot home is perfect for you.
Location
State PA
County Lancaster
Area East Cocalico Twp (10508)
Zoning RESIDENTIAL
Rooms
Main Level Bedrooms 2
Interior
Hot Water Electric
Heating Forced Air
Cooling Central A/C
Heat Source Oil
Laundry Main Floor
Exterior
Exterior Feature Porch(es), Deck(s), Roof
Parking Features Garage - Front Entry
Garage Spaces 3.0
Water Access N
Roof Type Shingle
Accessibility None
Porch Porch(es), Deck(s), Roof
Attached Garage 1
Total Parking Spaces 3
Garage Y
Building
Story 1
Sewer Public Sewer
Water Public
Architectural Style Ranch/Rambler, Modular/Pre-Fabricated
Level or Stories 1
Additional Building Above Grade, Below Grade
New Construction N
Schools
School District Cocalico
Others
Senior Community No
Tax ID 080-43299-0-0000
Ownership Fee Simple
SqFt Source Assessor
Acceptable Financing Cash, Conventional, FHA
Listing Terms Cash, Conventional, FHA
Financing Cash,Conventional,FHA
Special Listing Condition Standard
Read Less
Want to know what your home might be worth? Contact us for a FREE valuation!

Our team is ready to help you sell your home for the highest possible price ASAP

Bought with Jane Arlene Martin • Berkshire Hathaway HomeServices Homesale Realty

GET MORE INFORMATION





