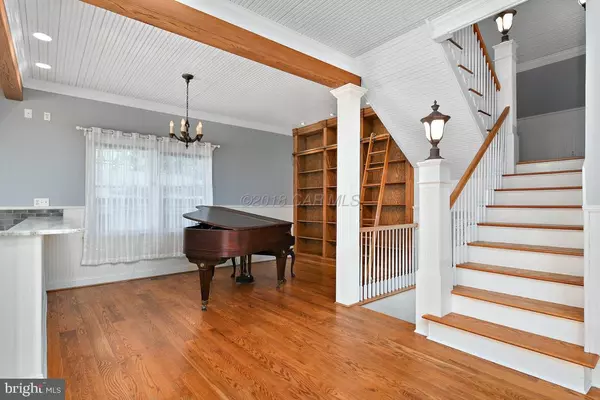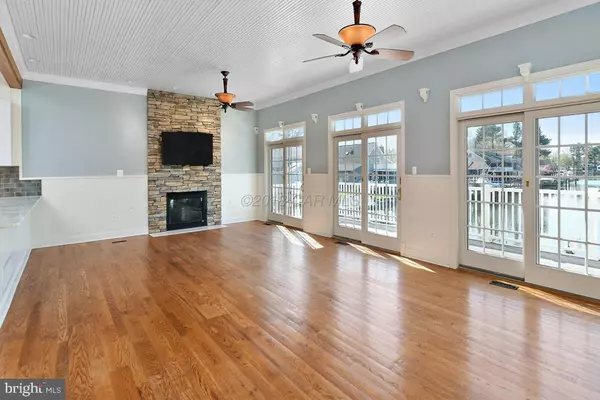$615,000
$639,900
3.9%For more information regarding the value of a property, please contact us for a free consultation.
42 CLUBHOUSE DR Ocean Pines, MD 21811
6 Beds
4 Baths
3,112 SqFt
Key Details
Sold Price $615,000
Property Type Single Family Home
Sub Type Detached
Listing Status Sold
Purchase Type For Sale
Square Footage 3,112 sqft
Price per Sqft $197
Subdivision Ocean Pines - Teal Bay
MLS Listing ID 1001558596
Sold Date 07/02/18
Style Contemporary
Bedrooms 6
Full Baths 4
HOA Fees $118/ann
HOA Y/N Y
Abv Grd Liv Area 3,112
Originating Board CAR
Year Built 2003
Annual Tax Amount $4,798
Tax Year 2018
Lot Size 9,282 Sqft
Acres 0.21
Property Description
Extraordinary waterfront home with abundance of upgrades and notable features. Remodeled kitchen highlights new cabinets with under mount lighting and self closing drawers, ss appliances, subway tiled backsplash, and leather finish granite counter tops. Open great room offers custom stone gas fireplace and sliders that provide picturesque views of the canal. Beautiful piano/library nook with custom book case with ladder add charming character to the living space. All new wet bar with cabinets, tile and counter tops to match the kitchen has a pass through window. Hardwood flooring throughout, tongue and groove ceiling and wainscoting provide a cottage feel. Master suite includes new stone gas fireplace, walk in closet and private balcony overlooking the water.
Location
State MD
County Worcester
Area Worcester Ocean Pines
Zoning NA
Rooms
Other Rooms Primary Bedroom, Bedroom 2, Bedroom 3, Bedroom 4, Bedroom 5, Kitchen, Sun/Florida Room, Great Room, Laundry, Office, Bedroom 6
Main Level Bedrooms 6
Interior
Interior Features Entry Level Bedroom, Ceiling Fan(s), Crown Moldings, Upgraded Countertops, Walk-in Closet(s), Window Treatments
Heating Forced Air, Heat Pump(s)
Cooling Central A/C
Fireplaces Number 1
Fireplaces Type Gas/Propane
Equipment Dishwasher, Dryer, Microwave, Oven/Range - Gas, Icemaker, Refrigerator, Washer
Furnishings No
Fireplace Y
Window Features Screens
Appliance Dishwasher, Dryer, Microwave, Oven/Range - Gas, Icemaker, Refrigerator, Washer
Heat Source Natural Gas
Exterior
Exterior Feature Balcony, Deck(s)
Parking Features Built In
Garage Spaces 2.0
Utilities Available Cable TV
Amenities Available Beach Club, Boat Ramp, Club House, Pier/Dock, Golf Course, Pool - Indoor, Marina/Marina Club, Pool - Outdoor, Tennis Courts
Water Access Y
View Canal, Water
Roof Type Metal
Accessibility None
Porch Balcony, Deck(s)
Road Frontage Public
Attached Garage 2
Total Parking Spaces 2
Garage Y
Building
Lot Description Bulkheaded, Cleared
Story 2
Foundation Block, Crawl Space
Sewer Public Sewer
Water Public
Architectural Style Contemporary
Level or Stories 2
Additional Building Above Grade
New Construction N
Schools
Elementary Schools Showell
Middle Schools Stephen Decatur
High Schools Stephen Decatur
School District Worcester County Public Schools
Others
Senior Community No
Tax ID 090213
Ownership Fee Simple
SqFt Source Estimated
Acceptable Financing Cash, Conventional, VA
Listing Terms Cash, Conventional, VA
Financing Cash,Conventional,VA
Special Listing Condition Standard
Read Less
Want to know what your home might be worth? Contact us for a FREE valuation!

Our team is ready to help you sell your home for the highest possible price ASAP

Bought with Carole Spurrier • Berkshire Hathaway HomeServices PenFed Realty - OP

GET MORE INFORMATION





