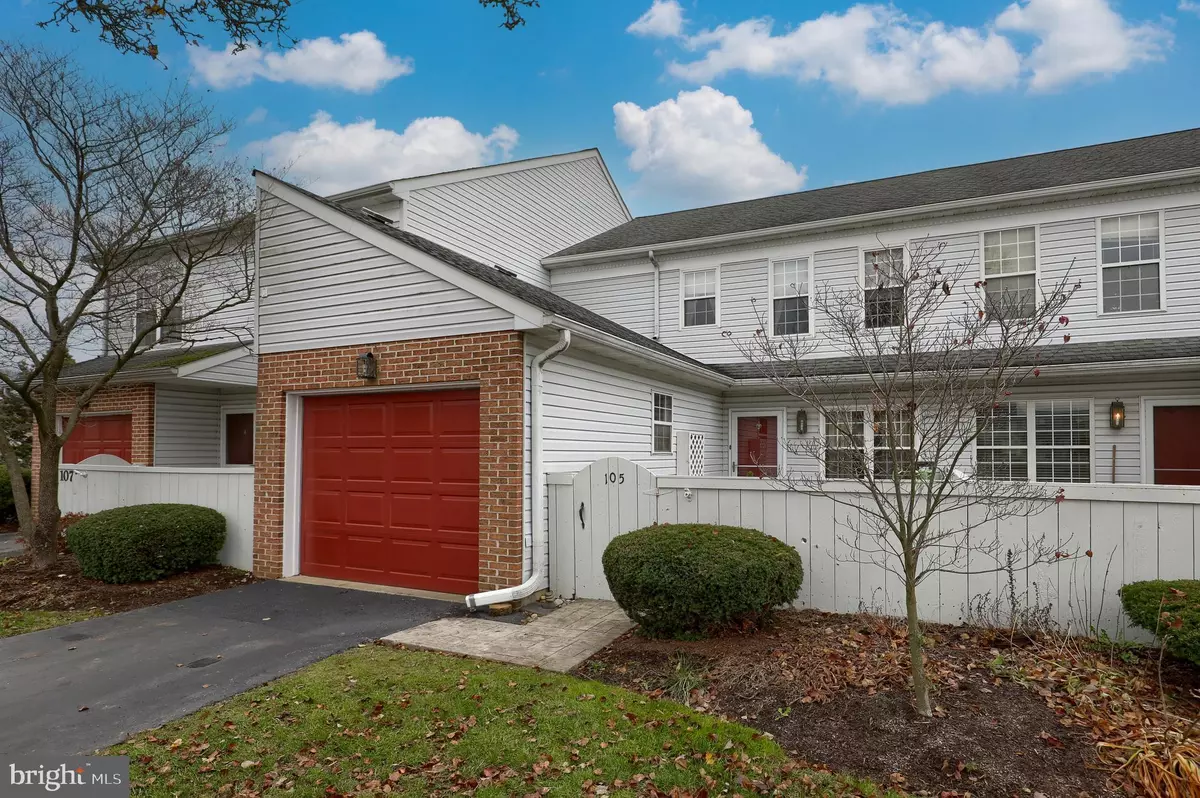$249,000
$234,900
6.0%For more information regarding the value of a property, please contact us for a free consultation.
105 SPRING RIDGE CT Lancaster, PA 17601
4 Beds
2 Baths
1,680 SqFt
Key Details
Sold Price $249,000
Property Type Townhouse
Sub Type Interior Row/Townhouse
Listing Status Sold
Purchase Type For Sale
Square Footage 1,680 sqft
Price per Sqft $148
Subdivision Hilltop
MLS Listing ID PALA2029124
Sold Date 03/10/23
Style Traditional
Bedrooms 4
Full Baths 2
HOA Fees $174/mo
HOA Y/N Y
Abv Grd Liv Area 1,680
Originating Board BRIGHT
Year Built 1988
Annual Tax Amount $2,945
Tax Year 2022
Lot Size 3,485 Sqft
Acres 0.08
Lot Dimensions 0.00 x 0.00
Property Description
This lovely "Hilltop" townhome offers 4 bedrooms, 2 full baths, 1-car garage, a vaulted family room with a corner fireplace, first-floor laundry with recent cabinets, and a bright a cheery eat-in kitchen with a tiled backsplash, newer sink, and recent flooring. The first floor primary bedroom is equipped with two closets and has direct access to a full bath. A private rear patio is accessible through the primary bedroom and family room. The second floor is equipped with 3 additional bedrooms, a full bath, large walk-in closet and two recently replaced skylights. This property is conveniently located within minutes of schools, major highways, healthcare, shopping, and parks.
Location
State PA
County Lancaster
Area East Hempfield Twp (10529)
Zoning RESIDENTIAL
Rooms
Other Rooms Living Room, Dining Room, Primary Bedroom, Bedroom 2, Bedroom 3, Bedroom 4, Kitchen, Foyer, Bedroom 1, Laundry, Bedroom 6, Bathroom 2, Bathroom 3
Main Level Bedrooms 1
Interior
Interior Features Combination Dining/Living, Built-Ins, Skylight(s), Breakfast Area, Carpet, Ceiling Fan(s), Dining Area, Crown Moldings, Entry Level Bedroom, Exposed Beams, Kitchen - Eat-In, Walk-in Closet(s)
Hot Water Electric
Heating Forced Air, Heat Pump(s)
Cooling Central A/C
Fireplaces Number 1
Fireplaces Type Corner, Mantel(s)
Equipment Dryer, Refrigerator, Washer, Dishwasher, Built-In Microwave, Oven/Range - Electric
Fireplace Y
Appliance Dryer, Refrigerator, Washer, Dishwasher, Built-In Microwave, Oven/Range - Electric
Heat Source Electric
Laundry Main Floor
Exterior
Exterior Feature Patio(s)
Parking Features Garage Door Opener
Garage Spaces 1.0
Utilities Available Cable TV Available
Water Access N
Roof Type Shingle,Composite
Accessibility Level Entry - Main
Porch Patio(s)
Road Frontage Public
Attached Garage 1
Total Parking Spaces 1
Garage Y
Building
Story 2
Foundation Slab
Sewer Public Sewer
Water Public
Architectural Style Traditional
Level or Stories 2
Additional Building Above Grade, Below Grade
Structure Type Vaulted Ceilings
New Construction N
Schools
Elementary Schools Centerville
Middle Schools Centerville
High Schools Hempfield
School District Hempfield
Others
HOA Fee Include Lawn Maintenance,Snow Removal
Senior Community No
Tax ID 290-19001-0-0000
Ownership Fee Simple
SqFt Source Assessor
Acceptable Financing Cash, Conventional, FHA, VA
Listing Terms Cash, Conventional, FHA, VA
Financing Cash,Conventional,FHA,VA
Special Listing Condition Standard
Read Less
Want to know what your home might be worth? Contact us for a FREE valuation!

Our team is ready to help you sell your home for the highest possible price ASAP

Bought with Johnathan Stauffer • RE/MAX Pinnacle

GET MORE INFORMATION





