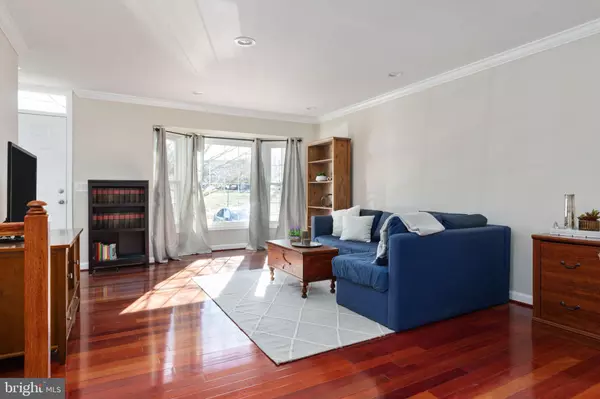$565,000
$529,900
6.6%For more information regarding the value of a property, please contact us for a free consultation.
3736 FARMLAND DR Fairfax, VA 22033
3 Beds
4 Baths
1,824 SqFt
Key Details
Sold Price $565,000
Property Type Townhouse
Sub Type Interior Row/Townhouse
Listing Status Sold
Purchase Type For Sale
Square Footage 1,824 sqft
Price per Sqft $309
Subdivision Foxfield
MLS Listing ID VAFX2110700
Sold Date 03/10/23
Style Colonial
Bedrooms 3
Full Baths 3
Half Baths 1
HOA Fees $98/qua
HOA Y/N Y
Abv Grd Liv Area 1,314
Originating Board BRIGHT
Year Built 1989
Annual Tax Amount $5,583
Tax Year 2022
Lot Size 1,500 Sqft
Acres 0.03
Property Description
Welcome to this beautifully maintained and fully updated Townhouse in the sought after Foxfield Community.
This 3-level home includes 3 bedrooms, 3.5 bathrooms and a walkout basement. When you walk in from the front door, you'll find the main living area which features: crown molding throughout, hardwood floors, recessed lighting and a bay window, allowing plenty of natural light in the house. Prepare to be amazed with this beautifully updated Kitchen, which flows into a bright breakfast room that includes three skylights and massive floor to ceiling pantry space. The kitchen features 42-inch cabinets finished with crown molding, large granite peninsula, travertine backsplash, under-cabinet lighting, and stainless steel appliances. Enjoy a morning cup of coffee on the spacious upper deck, located right off of the kitchen and dining room and backed by parkland allowing for privacy.
The upper level hosts 3 bedrooms and 2 full bathrooms. The Owner's suite has a generously sized walk-in closet and an ensuite bath which has been recently renovated from top to bottom. Ensuite bath includes a soaking tub and stand up shower, new tastefully selected tiles, flooring, double vanity, mirror, light fixtures, and all hardware.
The lower level features a walkout basement that's been freshly carpeted and a recently updated full bathroom. The basement also includes recessed lighting all throughout, a wood burning fireplace and leads directly to the bottom deck and backyard. The backyard area includes a shed for storage and a newly installed fence.
The property has been painted from top to bottom and includes many more updates throughout! The seller has spared no expense in getting this ready for the new owners.
Just minutes from routes 66, 28, and 50 makes this an ideal location.
Don't miss the opportunity to call this place your new home. Open Houses on Saturday 02/11 from 1-4pm and Sunday 02/12 from 12-3pm
Location
State VA
County Fairfax
Zoning 303
Rooms
Basement Full, Fully Finished, Rear Entrance, Walkout Level
Interior
Interior Features Breakfast Area, Ceiling Fan(s), Combination Kitchen/Dining, Crown Moldings, Dining Area, Kitchen - Eat-In, Pantry, Primary Bath(s), Recessed Lighting, Skylight(s), Soaking Tub, Walk-in Closet(s), Window Treatments
Hot Water Natural Gas
Heating Forced Air
Cooling Central A/C
Flooring Hardwood, Carpet, Tile/Brick, Luxury Vinyl Plank
Fireplaces Number 1
Fireplaces Type Wood
Fireplace Y
Heat Source Natural Gas
Exterior
Garage Spaces 2.0
Parking On Site 2
Fence Fully
Amenities Available Basketball Courts, Swimming Pool, Tennis Courts, Tot Lots/Playground
Water Access N
View Trees/Woods
Roof Type Architectural Shingle
Accessibility Other
Total Parking Spaces 2
Garage N
Building
Story 3
Foundation Concrete Perimeter
Sewer Public Sewer
Water Public
Architectural Style Colonial
Level or Stories 3
Additional Building Above Grade, Below Grade
New Construction N
Schools
Elementary Schools Lees Corner
Middle Schools Franklin
High Schools Chantilly
School District Fairfax County Public Schools
Others
HOA Fee Include Common Area Maintenance,Parking Fee,Pool(s),Snow Removal,Road Maintenance,Trash
Senior Community No
Tax ID 0353 23120019
Ownership Fee Simple
SqFt Source Assessor
Acceptable Financing Cash, Conventional, FHA, VA
Listing Terms Cash, Conventional, FHA, VA
Financing Cash,Conventional,FHA,VA
Special Listing Condition Standard
Read Less
Want to know what your home might be worth? Contact us for a FREE valuation!

Our team is ready to help you sell your home for the highest possible price ASAP

Bought with Heeran Lee • NewStar 1st Realty, LLC
GET MORE INFORMATION





