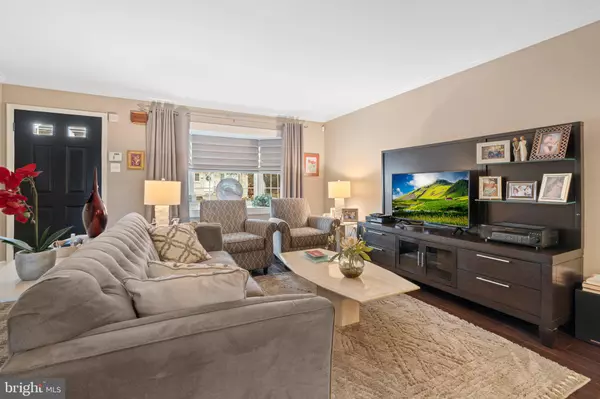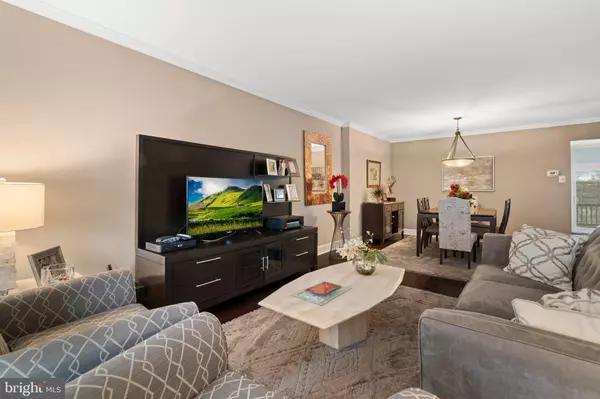$400,000
$392,000
2.0%For more information regarding the value of a property, please contact us for a free consultation.
20 NORTHGATE VLG Media, PA 19063
3 Beds
3 Baths
2,280 SqFt
Key Details
Sold Price $400,000
Property Type Townhouse
Sub Type Interior Row/Townhouse
Listing Status Sold
Purchase Type For Sale
Square Footage 2,280 sqft
Price per Sqft $175
Subdivision Village Of Rose Tr
MLS Listing ID PADE2040150
Sold Date 02/21/23
Style Colonial
Bedrooms 3
Full Baths 2
Half Baths 1
HOA Fees $205/mo
HOA Y/N Y
Abv Grd Liv Area 1,680
Originating Board BRIGHT
Year Built 1984
Annual Tax Amount $5,033
Tax Year 2021
Lot Size 871 Sqft
Acres 0.02
Lot Dimensions 0.00 x 0.00
Property Description
Welcome to this absolutely stunning townhome in the Villages of Rose-Tree. This unit has been meticulously and beautifully updated with two many updates to mention. The moment you open the door, you can see the stunning improvements including gorgeous hardwood floors and new baseboard trim and crown molding. Walk through your spacious open living room and dining room into the stunning kitchen with gas fireplace (new insert) and warm and welcoming sitting area. Updated sliders to the deck offer views of Rose-Tree Park. The stainless-kitchen appliances are also updated including refrigerator, stove and convection microwave. The second floor offers a gorgeous master bedroom, walk in closet, and sitting area. All baths have been updated as well! The lower level is finished with a wet-bar, as well as plenty of storage and laundry facilities with an extra closet. The seller has replaced the electrical panel, roof, water heater, as well as HVAC system among other items! Just move in and put your feet up! Make your appointment today. This desirable community is located across from Rose-Tree Park, and minutes away from Ridley Creek State Park, as well as three minutes to Media Boro. Also, enjoy quick access to major roads including 476 and 95.
Location
State PA
County Delaware
Area Upper Providence Twp (10435)
Zoning RES
Rooms
Other Rooms Living Room, Dining Room, Kitchen, Family Room, Half Bath
Basement Full, Fully Finished
Interior
Interior Features Attic, Ceiling Fan(s), Combination Dining/Living, Crown Moldings, Floor Plan - Open, Kitchen - Eat-In, Stall Shower, Upgraded Countertops, Window Treatments, Wood Floors
Hot Water Natural Gas
Heating Forced Air
Cooling Central A/C
Flooring Engineered Wood, Luxury Vinyl Plank, Partially Carpeted, Tile/Brick
Fireplaces Number 1
Equipment Built-In Microwave, Dishwasher, Oven - Self Cleaning, Refrigerator, Stainless Steel Appliances
Appliance Built-In Microwave, Dishwasher, Oven - Self Cleaning, Refrigerator, Stainless Steel Appliances
Heat Source Natural Gas
Exterior
Garage Spaces 2.0
Parking On Site 2
Amenities Available Reserved/Assigned Parking
Water Access N
Roof Type Shingle
Accessibility None
Total Parking Spaces 2
Garage N
Building
Story 3
Foundation Block
Sewer Public Sewer
Water Public
Architectural Style Colonial
Level or Stories 3
Additional Building Above Grade, Below Grade
New Construction N
Schools
School District Rose Tree Media
Others
HOA Fee Include Common Area Maintenance,Lawn Care Front,Lawn Care Rear,Lawn Maintenance,Management,Snow Removal,Trash
Senior Community No
Tax ID 35-00-01054-81
Ownership Fee Simple
SqFt Source Assessor
Acceptable Financing Conventional, Cash
Listing Terms Conventional, Cash
Financing Conventional,Cash
Special Listing Condition Standard
Read Less
Want to know what your home might be worth? Contact us for a FREE valuation!

Our team is ready to help you sell your home for the highest possible price ASAP

Bought with Torrey C Jenkins • Compass RE

GET MORE INFORMATION





