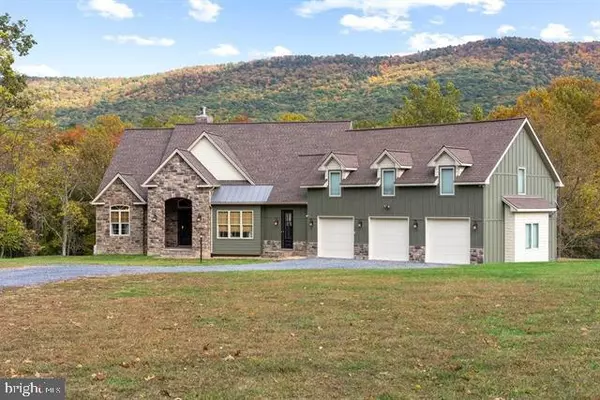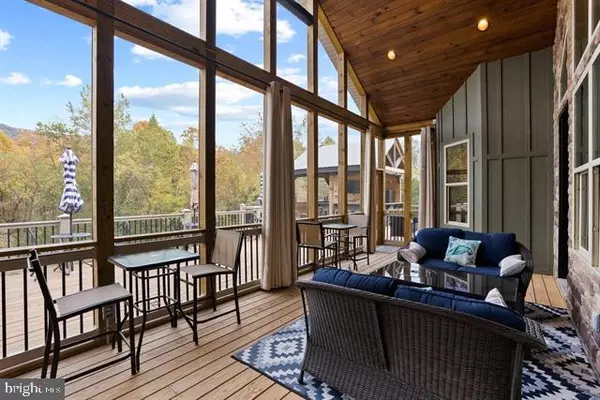$1,100,000
$1,199,000
8.3%For more information regarding the value of a property, please contact us for a free consultation.
3127 SERENITY DR Harrisonburg, VA 22802
3 Beds
6 Baths
3,620 SqFt
Key Details
Sold Price $1,100,000
Property Type Single Family Home
Sub Type Detached
Listing Status Sold
Purchase Type For Sale
Square Footage 3,620 sqft
Price per Sqft $303
MLS Listing ID VARO2000636
Sold Date 02/13/23
Style Craftsman
Bedrooms 3
Full Baths 4
Half Baths 2
HOA Y/N N
Abv Grd Liv Area 2,083
Originating Board BRIGHT
Year Built 2016
Tax Year 2022
Lot Size 7.238 Acres
Acres 7.24
Property Description
Views, privacy, craftsmanship, high quality, no words can describe this property except, Welcome Home.! Open design with large rooms& high-end features. The 3 bedrooms have their own private baths along with 2 half baths on the main floor for your guest and an extra full bath in thefull finished walkout basement. The bedroom on the second floor is a full apartment complete with its own kitchen /laundry. Features include a private office, butler's pantry, screened porch, large rear deck, outdoor kitchen, theatre/game room, full bar, 3 car garage and enough land to bring your horses.
Location
State VA
County Rockingham
Zoning A2
Rooms
Basement Daylight, Full, Heated, Improved, Interior Access, Outside Entrance
Main Level Bedrooms 3
Interior
Hot Water Electric
Heating Heat Pump(s)
Cooling Central A/C
Fireplace Y
Heat Source Electric
Exterior
Parking Features Garage Door Opener, Garage - Front Entry, Additional Storage Area
Garage Spaces 3.0
Water Access N
View Mountain, Pasture, Valley
Roof Type Architectural Shingle
Accessibility None
Attached Garage 3
Total Parking Spaces 3
Garage Y
Building
Story 2
Foundation Other
Sewer Septic Permit Issued
Water Well
Architectural Style Craftsman
Level or Stories 2
Additional Building Above Grade, Below Grade
New Construction N
Schools
Elementary Schools Lacey Spring
Middle Schools J. Frank Hillyard
High Schools Broadway
School District Rockingham County Public Schools
Others
Senior Community No
Tax ID 82 A 65A
Ownership Fee Simple
SqFt Source Assessor
Horse Property Y
Special Listing Condition Standard
Read Less
Want to know what your home might be worth? Contact us for a FREE valuation!

Our team is ready to help you sell your home for the highest possible price ASAP

Bought with Non Member • Non Subscribing Office

GET MORE INFORMATION





