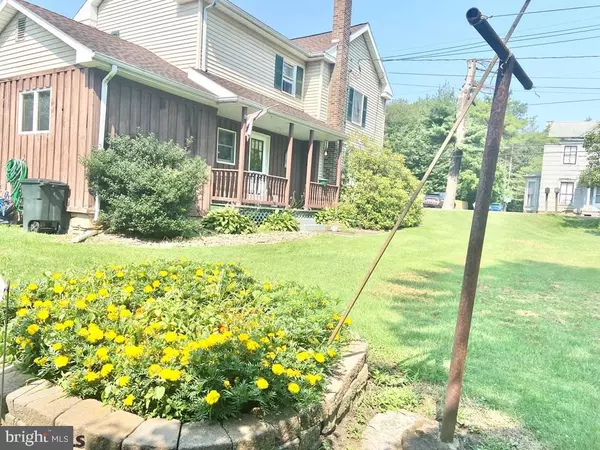$196,000
$205,000
4.4%For more information regarding the value of a property, please contact us for a free consultation.
5924 PA-53 Morrisdale, PA 16858
4 Beds
2 Baths
1,844 SqFt
Key Details
Sold Price $196,000
Property Type Single Family Home
Sub Type Detached
Listing Status Sold
Purchase Type For Sale
Square Footage 1,844 sqft
Price per Sqft $106
Subdivision None Available
MLS Listing ID PACD2037316
Sold Date 10/04/21
Style Cape Cod
Bedrooms 4
Full Baths 2
HOA Y/N N
Abv Grd Liv Area 1,844
Originating Board CCAR
Year Built 1880
Annual Tax Amount $1,521
Tax Year 2021
Lot Size 20.000 Acres
Acres 20.0
Property Description
Come see this 4 bedroom, 2 bath Two story home with a detached two car garage and 20 mostly wooded acres. You will enjoy the large dine in kitchen where the whole family is sure to hang out and enjoy making new memories, right off the kitchen is a wonderful pantry/laundry area. from the kitchen this floor plan flows nicely into the living room . Also on the first floor is a cozy family room and a 3/4 bath. Upstairs there is a newly renovated full bath and 4 more rooms, Although a couple are on the smaller side the have closets and will accommodate children comfortably. the master is spacious . The walk up attic is a great storage space and is very adequate to handle all your holiday decorations. There is an addition built onto the garage that was the misses She Shed and was used also as a home office for the family business.. This mostly wooded 20 acre parcel has no deed restrictions and is sub dividable. Set up your appointment before its too late.
Location
State PA
County Clearfield
Area Morris Twp (158124)
Zoning NONE
Rooms
Other Rooms Living Room, Kitchen, Family Room, Laundry, Other, Full Bath, Additional Bedroom
Basement Unfinished, Partial
Interior
Interior Features Attic, Kitchen - Eat-In
Heating Forced Air
Cooling Window Unit(s)
Fireplace N
Heat Source Oil
Exterior
Garage Spaces 2.0
Roof Type Shingle
Street Surface Paved
Accessibility None
Total Parking Spaces 2
Garage Y
Building
Sewer Public Sewer
Water Public
Architectural Style Cape Cod
Additional Building Above Grade, Below Grade
New Construction N
Schools
School District West Branch Area
Others
Tax ID Q09-000-00052
Ownership Fee Simple
Special Listing Condition Standard
Read Less
Want to know what your home might be worth? Contact us for a FREE valuation!

Our team is ready to help you sell your home for the highest possible price ASAP

Bought with Karigan Veres • Keller Williams Advantage Realty
GET MORE INFORMATION





