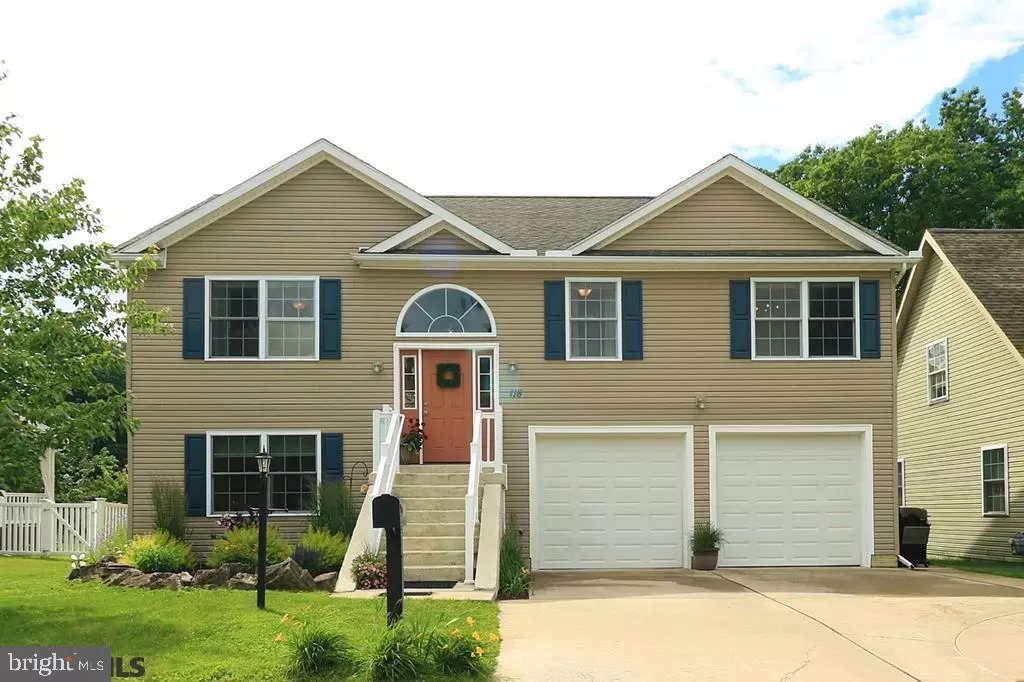$367,500
$337,900
8.8%For more information regarding the value of a property, please contact us for a free consultation.
118 WHISPER RIDGE DR Port Matilda, PA 16870
3 Beds
3 Baths
2,037 SqFt
Key Details
Sold Price $367,500
Property Type Single Family Home
Sub Type Detached
Listing Status Sold
Purchase Type For Sale
Square Footage 2,037 sqft
Price per Sqft $180
Subdivision Whisper Ridge
MLS Listing ID PACE2184752
Sold Date 07/27/21
Style Split Foyer
Bedrooms 3
Full Baths 3
HOA Y/N N
Abv Grd Liv Area 2,037
Originating Board CCAR
Year Built 2010
Annual Tax Amount $3,760
Tax Year 2020
Lot Size 5,662 Sqft
Acres 0.13
Property Description
The complete package! This spacious newer home offers lots of space and an open design. Enjoy living and gathering the in great room area where the living room, dining room and kitchen are combined into one space and feature a vaulted ceiling with plentiful natural light. The kitchen boasts tall cabinets, granite countertops, stainless steel appliances, recessed, pendant, and undercabinet lighting, an island with a breakfast bar, and a pantry. Relax, have fun, or host guests in the spacious family room with its high ceiling, recessed lights and ample natural light, adjacent full bath, and walk-out to the lower level patio. Take in the tree lined back yard on your perched deck or from the the lower level patio. Beat the summer heat with central air conditioning. Have stuff to store? No problem, the oversized two car garage with built-in shelving provides for ample storage. Close to schools, shopping, state land, and highway access. So much to like!
Location
State PA
County Centre
Area Patton Twp (16418)
Zoning RMHP
Rooms
Other Rooms Living Room, Dining Room, Primary Bedroom, Kitchen, Family Room, Laundry, Full Bath, Additional Bedroom
Basement Fully Finished, Partial
Interior
Heating Heat Pump(s)
Cooling Central A/C
Fireplace N
Heat Source Electric
Exterior
Exterior Feature Patio(s), Deck(s)
Parking Features Built In
Garage Spaces 2.0
Community Features Restrictions
Roof Type Shingle
Street Surface Paved
Accessibility None
Porch Patio(s), Deck(s)
Attached Garage 2
Total Parking Spaces 2
Garage Y
Building
Sewer Public Sewer
Water Public
Architectural Style Split Foyer
Additional Building Above Grade, Below Grade
New Construction N
Schools
School District State College Area
Others
Tax ID 18-008A-036
Ownership Fee Simple
Special Listing Condition Standard
Read Less
Want to know what your home might be worth? Contact us for a FREE valuation!

Our team is ready to help you sell your home for the highest possible price ASAP

Bought with Flavia Barger • Keller Williams Advantage Realty

GET MORE INFORMATION





