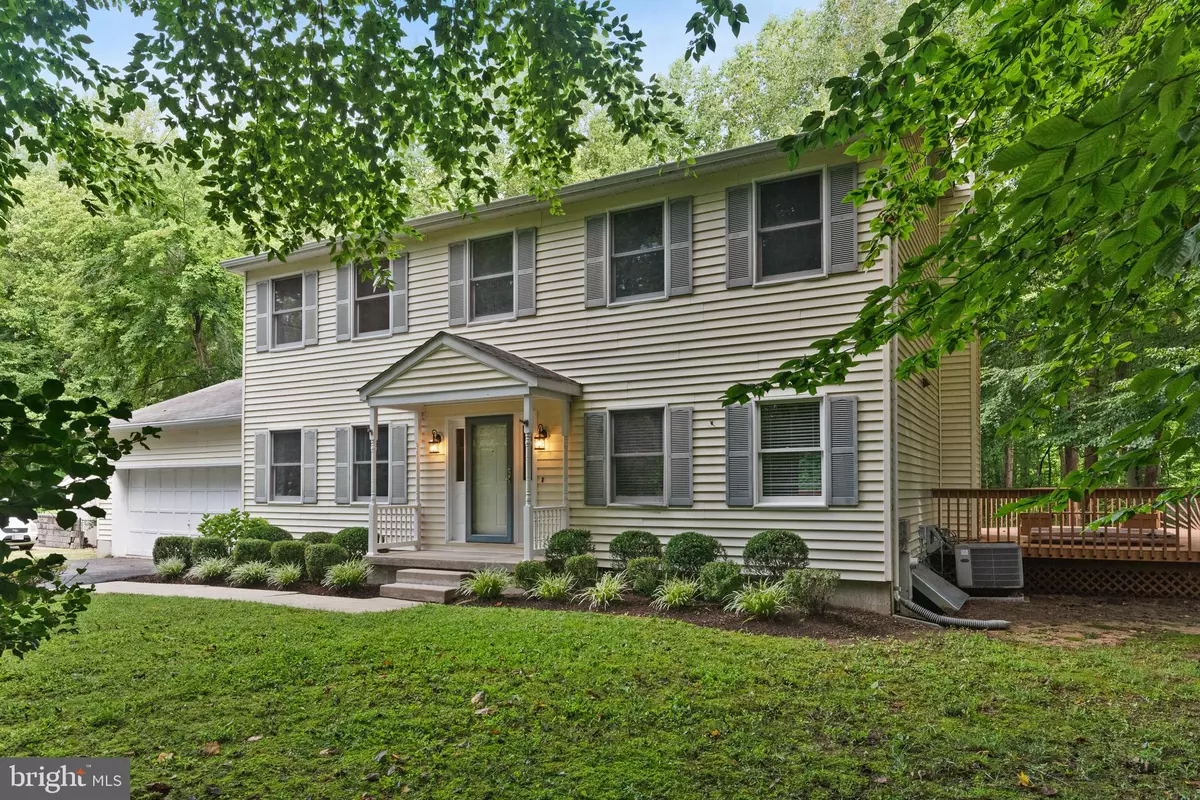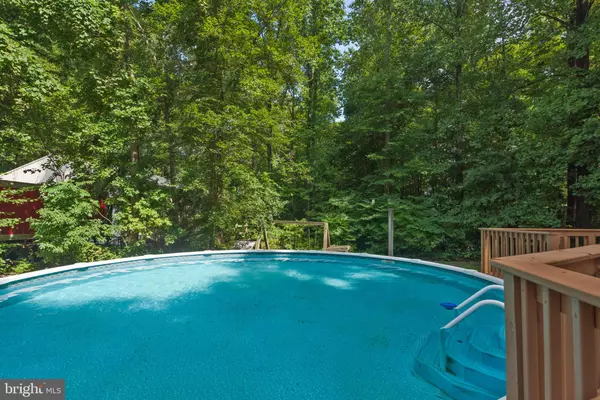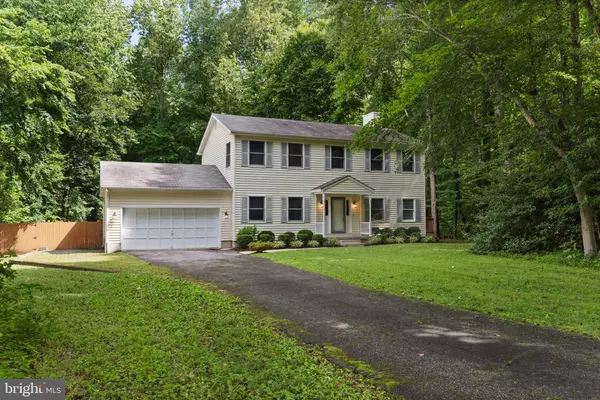$550,000
$550,000
For more information regarding the value of a property, please contact us for a free consultation.
878 CHINQUAPIN CREST DR Harwood, MD 20776
4 Beds
3 Baths
2,240 SqFt
Key Details
Sold Price $550,000
Property Type Single Family Home
Sub Type Detached
Listing Status Sold
Purchase Type For Sale
Square Footage 2,240 sqft
Price per Sqft $245
Subdivision Harwood
MLS Listing ID MDAA2039662
Sold Date 01/31/23
Style Colonial
Bedrooms 4
Full Baths 2
Half Baths 1
HOA Y/N N
Abv Grd Liv Area 2,240
Originating Board BRIGHT
Year Built 1989
Annual Tax Amount $4,697
Tax Year 2022
Lot Size 1.170 Acres
Acres 1.17
Property Description
Price repositioned for a savvy buyer. This Colonial checked all the boxes when purchased new in 1989. Raising their family in this beautiful location at the end of the wooded cul de sac with a significant level lot with many opportunities. This traditional home offered a haven to family and many friends. Move right in with fresh paint in every room and brand-new hardwood floors and carpet. The floorplan offers the best use of each room with a large eat-in kitchen adjoining the family room w/wood-burning fireplace. Outside the kitchen, you find an expansive deck overlooking the inviting pool. Upstairs you will find all the bedrooms oversized, along with the primary bedroom's walk-in closet and separate bath did I mention the laundry shoot? Updates throughout the years include replacing the roof twice, HVAC, water softener, and kitchen appliances. Look at all the parking, oversized two-car garage, and long driveway to accommodate at least six more cars. Over an acre garden and explore the beauty of the undisturbed scenic views. Community open space bike, horse, and walking trails. A full unfinished basement awaits your finishing touches. Need storage? Look no further; plenty of options for the lower-level space. You are conveniently located to DC and Annapolis.
Location
State MD
County Anne Arundel
Zoning RA
Rooms
Other Rooms Living Room, Dining Room, Bedroom 3, Bedroom 4, Kitchen, Family Room, Bedroom 1, Bathroom 2
Basement Connecting Stairway
Interior
Interior Features Carpet, Ceiling Fan(s), Water Treat System
Hot Water Electric
Heating Heat Pump(s)
Cooling Ceiling Fan(s), Central A/C
Flooring Carpet, Hardwood, Vinyl
Fireplaces Number 1
Fireplaces Type Screen
Equipment Dishwasher, Dryer, Exhaust Fan, Icemaker, Refrigerator, Stove, Washer
Fireplace Y
Window Features Screens
Appliance Dishwasher, Dryer, Exhaust Fan, Icemaker, Refrigerator, Stove, Washer
Heat Source Electric
Laundry Lower Floor
Exterior
Exterior Feature Deck(s)
Garage Garage Door Opener
Garage Spaces 8.0
Pool Above Ground, Vinyl
Utilities Available Electric Available, Cable TV Available
Water Access N
View Garden/Lawn, Trees/Woods
Roof Type Composite,Shingle
Accessibility Other
Porch Deck(s)
Attached Garage 2
Total Parking Spaces 8
Garage Y
Building
Lot Description Backs to Trees, Cleared, Cul-de-sac
Story 3
Foundation Other
Sewer Private Septic Tank
Water Well
Architectural Style Colonial
Level or Stories 3
Additional Building Above Grade, Below Grade
New Construction N
Schools
Elementary Schools Lothian
Middle Schools Southern
High Schools Southern
School District Anne Arundel County Public Schools
Others
Pets Allowed Y
Senior Community No
Tax ID 020115290046207
Ownership Fee Simple
SqFt Source Assessor
Acceptable Financing FHA, Cash, Conventional, VA
Horse Property N
Listing Terms FHA, Cash, Conventional, VA
Financing FHA,Cash,Conventional,VA
Special Listing Condition Standard
Pets Description No Pet Restrictions
Read Less
Want to know what your home might be worth? Contact us for a FREE valuation!

Our team is ready to help you sell your home for the highest possible price ASAP

Bought with Rosario H Hernandez-Sweeney • Douglas Realty, LLC

GET MORE INFORMATION





