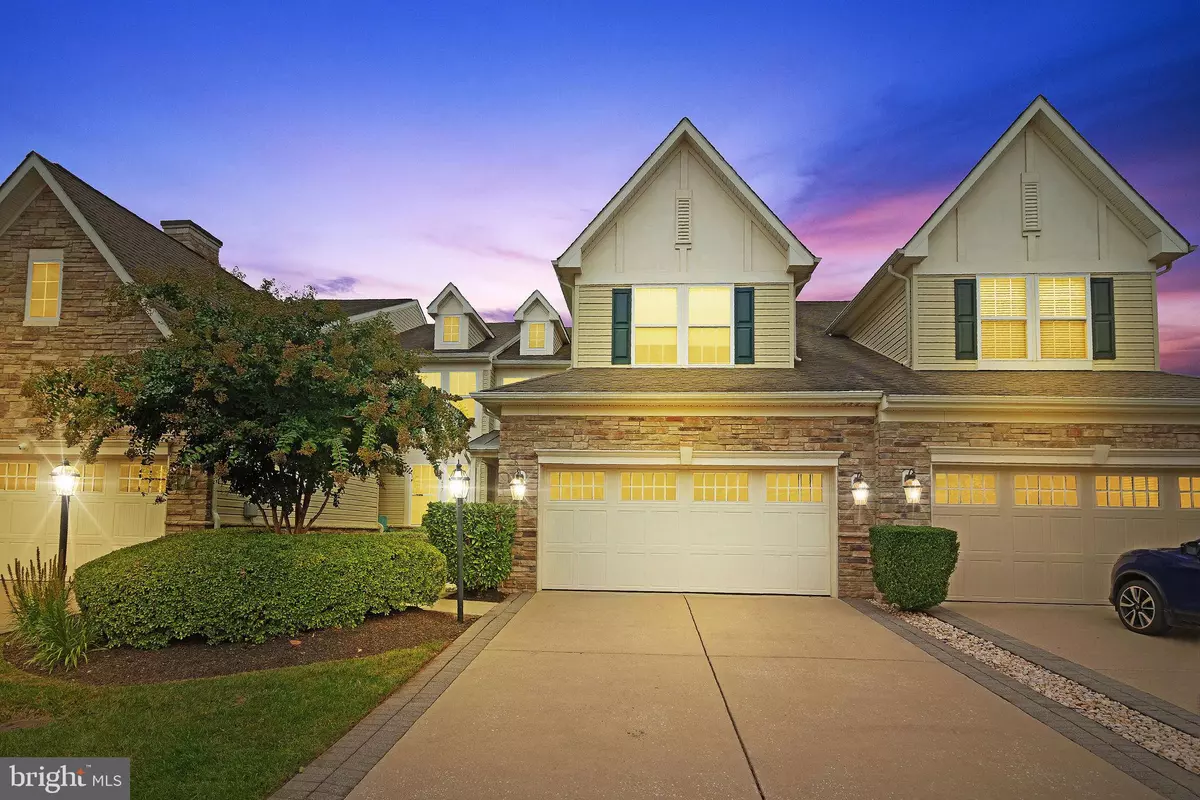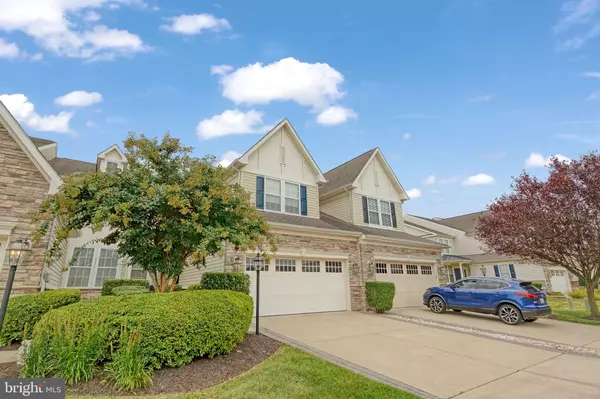$405,000
$410,000
1.2%For more information regarding the value of a property, please contact us for a free consultation.
419 GRANVILLE CT Havre De Grace, MD 21078
4 Beds
4 Baths
3,940 SqFt
Key Details
Sold Price $405,000
Property Type Townhouse
Sub Type Interior Row/Townhouse
Listing Status Sold
Purchase Type For Sale
Square Footage 3,940 sqft
Price per Sqft $102
Subdivision Bulle Rock
MLS Listing ID MDHR2016446
Sold Date 01/17/23
Style Villa
Bedrooms 4
Full Baths 3
Half Baths 1
HOA Fees $337/mo
HOA Y/N Y
Abv Grd Liv Area 2,940
Originating Board BRIGHT
Year Built 2005
Annual Tax Amount $4,683
Tax Year 2022
Lot Size 3,360 Sqft
Acres 0.08
Property Description
BACLK ON THE MARKET!!! Buyer got cold feet. Their loss is your client's gain. Come see this home, you won't be disappointed.
This is a soaring, immaculately kept and generous townhome nestled in Bulle Rock. So many amenities it is hard to list them all, but here are a few....community center, secure entry, golf course, restaurant, pools, tot lots, playgrounds, running and walking paths, the list goes on and on. It is resort living, every day. Your HOA covers all of your landscaping and all you have to do is sit back and enjoy your new home. This home has been well cared for with pride of ownership, and it shows. Completely turn-key, you will walk in and feel at home. Terrific sun filled rooms and tons of space throughout. Check out the stunning waterfall edge of the countertop in the kitchen and water views from the upstairs bedrooms. This home is not to be missed. About a 2 minute walk from the driving range, and a 5 minute walk from the Bulle Rock pub and grill right on the golf course! Come tour this show stopper and make an offer!!
Location
State MD
County Harford
Zoning R2
Rooms
Basement Connecting Stairway, Daylight, Partial, Fully Finished, Full, Heated, Improved, Interior Access, Sump Pump
Main Level Bedrooms 4
Interior
Interior Features Carpet, Crown Moldings, Dining Area, Entry Level Bedroom, Floor Plan - Open, Primary Bath(s), Recessed Lighting, Sprinkler System, Walk-in Closet(s), Window Treatments, Wood Floors, Chair Railings
Hot Water Natural Gas
Heating Forced Air
Cooling Central A/C
Flooring Carpet, Hardwood, Ceramic Tile
Fireplaces Number 1
Fireplaces Type Double Sided, Fireplace - Glass Doors, Gas/Propane
Equipment Built-In Range, Dishwasher, Disposal, Dryer - Front Loading, Icemaker, Microwave, Oven - Self Cleaning, Oven/Range - Electric, Refrigerator, Washer - Front Loading, Water Heater, Range Hood
Fireplace Y
Window Features Sliding,Vinyl Clad,Double Pane
Appliance Built-In Range, Dishwasher, Disposal, Dryer - Front Loading, Icemaker, Microwave, Oven - Self Cleaning, Oven/Range - Electric, Refrigerator, Washer - Front Loading, Water Heater, Range Hood
Heat Source Natural Gas
Laundry Main Floor, Dryer In Unit, Washer In Unit
Exterior
Exterior Feature Deck(s)
Parking Features Garage - Front Entry, Inside Access
Garage Spaces 4.0
Amenities Available Bar/Lounge, Bike Trail, Club House, Common Grounds, Community Center, Exercise Room, Fitness Center, Gated Community, Golf Course, Golf Course Membership Available, Jog/Walk Path, Meeting Room, Party Room, Pool - Indoor, Pool - Outdoor, Recreational Center, Security, Swimming Pool, Tot Lots/Playground, Tennis Courts
Water Access N
Accessibility None
Porch Deck(s)
Attached Garage 2
Total Parking Spaces 4
Garage Y
Building
Lot Description Landscaping
Story 3
Foundation Slab
Sewer Public Sewer
Water Public
Architectural Style Villa
Level or Stories 3
Additional Building Above Grade, Below Grade
Structure Type 2 Story Ceilings,9'+ Ceilings,Dry Wall,Tray Ceilings
New Construction N
Schools
School District Harford County Public Schools
Others
Pets Allowed Y
HOA Fee Include Common Area Maintenance,Health Club,Lawn Care Front,Lawn Care Rear,Lawn Care Side,Lawn Maintenance,Management,Pool(s),Recreation Facility,Reserve Funds,Security Gate,Snow Removal
Senior Community No
Tax ID 1306066453
Ownership Fee Simple
SqFt Source Assessor
Security Features Security Gate,Sprinkler System - Indoor,Carbon Monoxide Detector(s)
Acceptable Financing Cash, Conventional, FHA, VA
Horse Property N
Listing Terms Cash, Conventional, FHA, VA
Financing Cash,Conventional,FHA,VA
Special Listing Condition Standard
Pets Description Dogs OK, Cats OK
Read Less
Want to know what your home might be worth? Contact us for a FREE valuation!

Our team is ready to help you sell your home for the highest possible price ASAP

Bought with Linda S Greco Rich • Long & Foster Real Estate, Inc.

GET MORE INFORMATION





