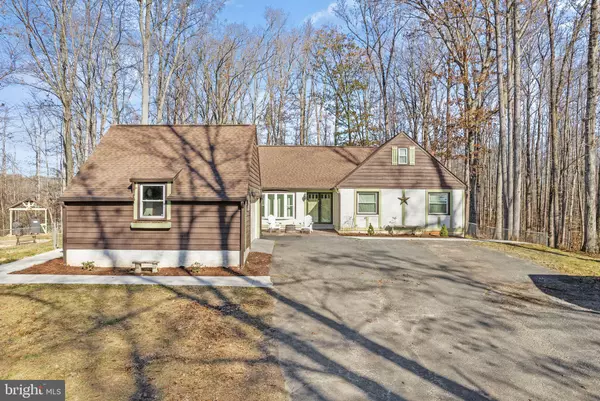$550,000
$550,000
For more information regarding the value of a property, please contact us for a free consultation.
405 STONY HILL RD Fredericksburg, VA 22406
3 Beds
3 Baths
3,261 SqFt
Key Details
Sold Price $550,000
Property Type Single Family Home
Sub Type Detached
Listing Status Sold
Purchase Type For Sale
Square Footage 3,261 sqft
Price per Sqft $168
Subdivision None Available
MLS Listing ID VAST2017194
Sold Date 01/05/23
Style Other
Bedrooms 3
Full Baths 2
Half Baths 1
HOA Y/N N
Abv Grd Liv Area 1,761
Originating Board BRIGHT
Year Built 1977
Annual Tax Amount $3,884
Tax Year 2022
Lot Size 4.000 Acres
Acres 4.0
Property Description
Welcome to this beautiful home providing amazing lake views and plenty of extras combined with additional lot (Tax ID: 26 31H) to equal approximately 4 acres of fun including a hot tub, fire pit, grilling/smoking station, chicken coop (with chickens if desired) and 1 stall horse barn. Main level living at its best with a large inviting foyer leading to open living room with wood floors. Updated kitchen with stainless steel appliances and new cabinets with granite counter tops and tile back splash. Large dining room with wood burning stove. The main level is completed with 3 large bedrooms including the master bed/bath. The lower level offers a custom built in bar with open living space and cozy additional fireplace. A home gym area that also includes a cedar sauna in the lower level half bath. An additional bonus room currently used as a large storage room completes the lower level. Large fenced in backyard perfect for pets or playgrounds. Two car garage with a separate 2 car carport. Bring your canoes, kayaks, and fishing poles as lake access is right across the street. Come see this home today!!
Location
State VA
County Stafford
Zoning A1
Rooms
Basement Full
Main Level Bedrooms 3
Interior
Hot Water Electric
Heating Heat Pump(s)
Cooling Central A/C
Fireplaces Number 2
Fireplace Y
Heat Source Electric
Laundry Main Floor
Exterior
Parking Features Built In, Garage - Front Entry
Garage Spaces 1.0
Water Access N
Accessibility None
Attached Garage 1
Total Parking Spaces 1
Garage Y
Building
Story 2
Foundation Brick/Mortar
Sewer On Site Septic
Water Private
Architectural Style Other
Level or Stories 2
Additional Building Above Grade, Below Grade
New Construction N
Schools
Elementary Schools Hartwood
Middle Schools T. Benton Gayle
High Schools Mountain View
School District Stafford County Public Schools
Others
Senior Community No
Tax ID 26 31B
Ownership Fee Simple
SqFt Source Estimated
Special Listing Condition Standard
Read Less
Want to know what your home might be worth? Contact us for a FREE valuation!

Our team is ready to help you sell your home for the highest possible price ASAP

Bought with Jamaal B Carey • Weichert, REALTORS
GET MORE INFORMATION





