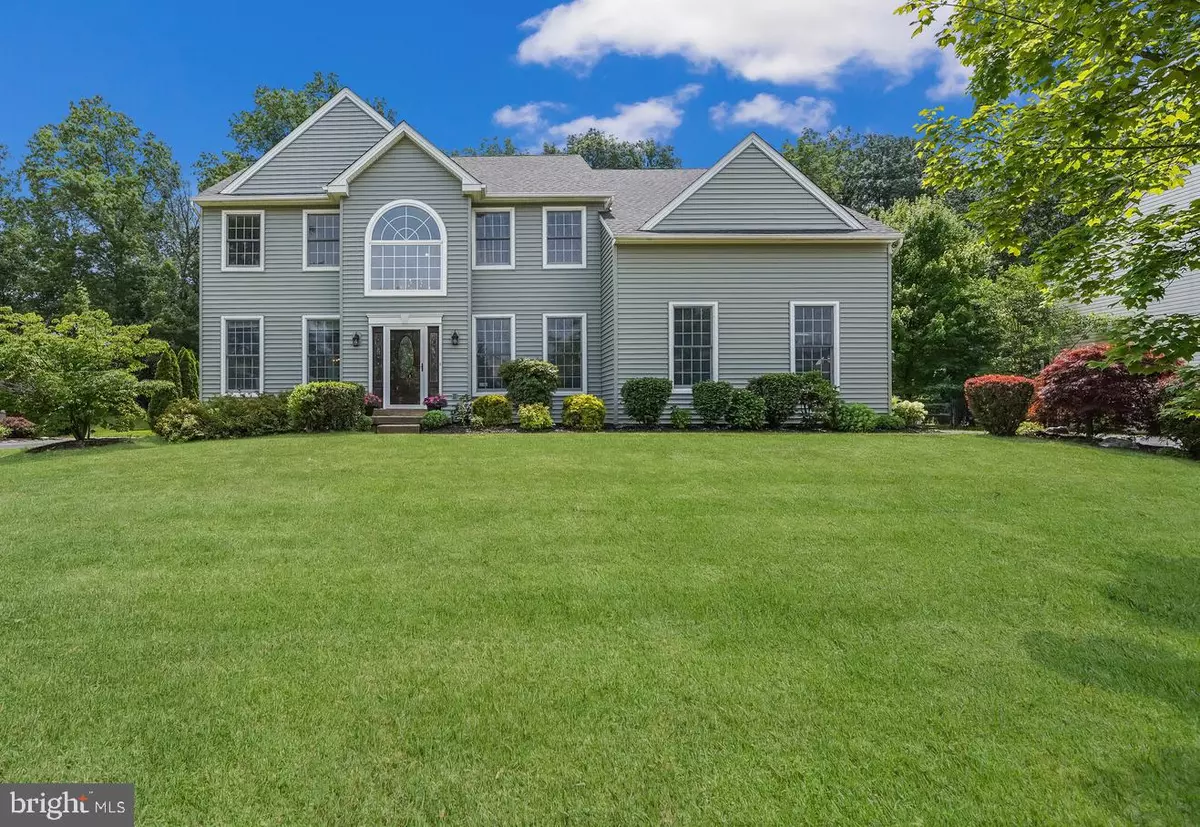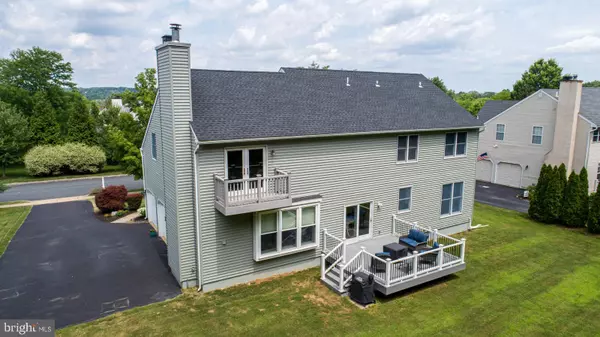$720,000
$729,000
1.2%For more information regarding the value of a property, please contact us for a free consultation.
5485 JILLIAN WAY Pipersville, PA 18947
4 Beds
3 Baths
3,288 SqFt
Key Details
Sold Price $720,000
Property Type Single Family Home
Sub Type Detached
Listing Status Sold
Purchase Type For Sale
Square Footage 3,288 sqft
Price per Sqft $218
Subdivision Northbranch
MLS Listing ID PABU2031320
Sold Date 01/06/23
Style Colonial
Bedrooms 4
Full Baths 2
Half Baths 1
HOA Y/N N
Abv Grd Liv Area 3,288
Originating Board BRIGHT
Year Built 1996
Annual Tax Amount $8,676
Tax Year 2021
Lot Size 0.298 Acres
Acres 0.3
Lot Dimensions 0.00 x 0.00
Property Description
Finding the perfect home has never been easier! This meticulously maintained and updated home is ready for a new owner. With a picture perfect location, backing to almost 5 acres of wooded, township owned space and featuring a sweeping front lawn and spacious yard, you just can't find a better spot! The two story entry with striking turned staircase and gracious, neutrally repainted foyer gives you a glimpse of the large, sunlit living room and dining room, ready for entertaining. If working remotely, you will love the first floor study at the front of the home. The heart of the home is the kitchen and this is the place for you. The recently renovated kitchen with 5 burner gas cooktop stainless stove, white cabinetry with new backsplash and large island allows for large gatherings with plenty of room for the chef. Sliding doors to the new trex deck and peaceful, open backyard will make this a central spot for all. Adjacent to the large kitchen and breakfast area is the family room with brand new carpet. Sure to be a perfect spot in any season, this room offers a wood burning fireplace, updated triple box bay windows and new radiant heat and brand new carpeting! No chills here in the cold days! The primary bedroom on the second floor is stunning. While the space is significant, it is also a cozy retreat. Vaulted ceiling in the bedroom area, large windows, a separate sitting room with gas fireplace and balcony overlooking the backyard will be the retreat you need at the end of the day or the perfect way to start! The dressing area has two closets, one with custom features that gives you more space than you will need. The luxurious bath with soaking tub, shower area and double sinks overlooks the rear yard and tall trees behind the home. Three additional bedrooms and a hall bath with recent renovations complete the second floor. Finally, for fun and movie night, head to the finished lower level! Plenty of storage space while still offering a place for media/movie night and ping pong and games. There are so many new improvements here including all new siding with a warranty (2020), new roof (2018), new HVAC 2019 heat pump with propane back up, new radiant heat in the family room (2022) propane water heater (2022), updated wood flooring in study, living room and dining room and refinished wood flooring in the foyer and kitchen. Carpets on the second floor are two years old, windows have been updated in the family room, updated powder room and updated hall bath (new vanity and toilet). New carpeting in the family room and updated carpet in the finished lower level and new flooring in the laundry room. The side entry two car garage features updated garage doors. Recently repainted foyer and hall in soothing neutral colors, this home is truly in move in condition. All you need to do is unpack and enjoy the completely improved home that you will want to make you own. Great schools, close to shopping and parks, convenient to roads and historic Doylestown and New Hope, this home will satisfy every need and is ready for you to make it yours!
Location
State PA
County Bucks
Area Plumstead Twp (10134)
Zoning VR
Rooms
Other Rooms Living Room, Dining Room, Primary Bedroom, Sitting Room, Bedroom 2, Bedroom 3, Bedroom 4, Kitchen, Family Room, Basement, Study, Primary Bathroom
Basement Partially Finished
Interior
Interior Features Carpet, Crown Moldings, Family Room Off Kitchen, Floor Plan - Open, Floor Plan - Traditional, Formal/Separate Dining Room, Kitchen - Eat-In, Kitchen - Island, Pantry, Primary Bath(s), Soaking Tub, Stall Shower, Tub Shower, Upgraded Countertops, Walk-in Closet(s), Wood Floors
Hot Water Propane
Heating Heat Pump(s), Heat Pump - Gas BackUp, Radiant
Cooling Central A/C
Flooring Carpet, Ceramic Tile, Hardwood, Heated, Luxury Vinyl Tile, Partially Carpeted
Fireplaces Number 2
Equipment Built-In Microwave, Dishwasher, Disposal
Furnishings No
Appliance Built-In Microwave, Dishwasher, Disposal
Heat Source Electric, Propane - Leased
Laundry Main Floor
Exterior
Exterior Feature Deck(s)
Parking Features Garage - Side Entry, Garage Door Opener, Inside Access
Garage Spaces 4.0
Utilities Available Cable TV Available, Propane
Water Access N
Roof Type Asphalt
Accessibility None
Porch Deck(s)
Attached Garage 2
Total Parking Spaces 4
Garage Y
Building
Lot Description Backs to Trees, Backs - Open Common Area, Front Yard, Rear Yard, SideYard(s)
Story 2
Foundation Concrete Perimeter
Sewer Public Sewer
Water Public
Architectural Style Colonial
Level or Stories 2
Additional Building Above Grade, Below Grade
Structure Type 9'+ Ceilings,2 Story Ceilings
New Construction N
Schools
Elementary Schools Groveland
Middle Schools Tohickon
High Schools Central Bucks High School East
School District Central Bucks
Others
Senior Community No
Tax ID 34-017-089
Ownership Fee Simple
SqFt Source Assessor
Acceptable Financing Cash, Conventional
Listing Terms Cash, Conventional
Financing Cash,Conventional
Special Listing Condition Standard
Read Less
Want to know what your home might be worth? Contact us for a FREE valuation!

Our team is ready to help you sell your home for the highest possible price ASAP

Bought with Adam R Boxman • Keller Williams Real Estate-Doylestown

GET MORE INFORMATION





