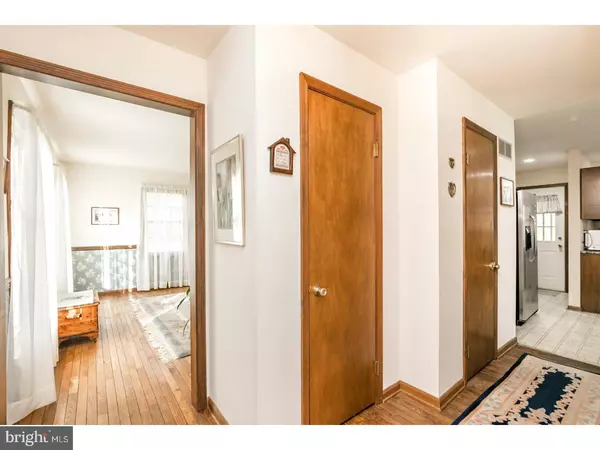$385,000
$399,900
3.7%For more information regarding the value of a property, please contact us for a free consultation.
2275 POTATO RD Harleysville, PA 19438
4 Beds
3 Baths
2,412 SqFt
Key Details
Sold Price $385,000
Property Type Single Family Home
Sub Type Detached
Listing Status Sold
Purchase Type For Sale
Square Footage 2,412 sqft
Price per Sqft $159
Subdivision Salford Ridge
MLS Listing ID 1000484452
Sold Date 06/29/18
Style Colonial
Bedrooms 4
Full Baths 2
Half Baths 1
HOA Y/N N
Abv Grd Liv Area 2,412
Originating Board TREND
Year Built 1978
Annual Tax Amount $7,198
Tax Year 2018
Lot Size 2.970 Acres
Acres 2.97
Lot Dimensions 288
Property Description
This Custom Built 4 BR Colonial home on a gorgeous 2.97 ac lot that is level and partially wooded in Upper Salford Township is what you have been waiting for! Under 400K! Souderton School District! Surrounded by mature landscaping and magnificent views. Stately size rooms and Large Updated Country Kitchen with panoramic views to the outside from the picture window. Generous size Family room with Brick fireplace and Anderson French Doors that lead out to deck overlooking the secluded and tranquil property. Enclosed Screen in porch allows for outside entertaining rain or shine! Grand style Living room for those formal gatherings and spacious formal dining room to host all those festivities! Newly updated Powder room and first floor Laundry that has a chute and includes a built in pantry completes the first floor. Upstairs boast 4 roomy bedrooms including the Master Bedroom with remodeled Master Bath. This home has been lovingly maintained by the original owners for 40 years. Newer Roof and HVAC system. Plenty of Storage with Full walk out basement, large shed and more! Minutes to area parks, Perkiomen Trail, shopping, Skippack Village, 476, 63,73 and all major routes! Country living with all the modern conveniences only a few minutes away.
Location
State PA
County Montgomery
Area Upper Salford Twp (10662)
Zoning R1
Rooms
Other Rooms Living Room, Dining Room, Primary Bedroom, Bedroom 2, Bedroom 3, Kitchen, Family Room, Bedroom 1, Laundry, Attic
Basement Full, Unfinished, Outside Entrance
Interior
Interior Features Primary Bath(s), Kitchen - Island, Butlers Pantry, Kitchen - Eat-In
Hot Water Oil
Heating Oil, Hot Water
Cooling Central A/C
Flooring Wood, Fully Carpeted, Vinyl
Fireplaces Number 1
Fireplaces Type Brick
Equipment Oven - Wall, Dishwasher
Fireplace Y
Appliance Oven - Wall, Dishwasher
Heat Source Oil
Laundry Main Floor
Exterior
Exterior Feature Deck(s)
Garage Spaces 3.0
Water Access N
Roof Type Shingle
Accessibility None
Porch Deck(s)
Total Parking Spaces 3
Garage N
Building
Lot Description Level, Trees/Wooded, Front Yard, Rear Yard, SideYard(s)
Story 2
Foundation Brick/Mortar
Sewer On Site Septic
Water Well
Architectural Style Colonial
Level or Stories 2
Additional Building Above Grade
New Construction N
Schools
School District Souderton Area
Others
Senior Community No
Tax ID 62-00-01206-109
Ownership Fee Simple
Acceptable Financing Conventional, VA, FHA 203(b), USDA
Listing Terms Conventional, VA, FHA 203(b), USDA
Financing Conventional,VA,FHA 203(b),USDA
Read Less
Want to know what your home might be worth? Contact us for a FREE valuation!

Our team is ready to help you sell your home for the highest possible price ASAP

Bought with Gerald P Hill • Homestarr Realty

GET MORE INFORMATION





