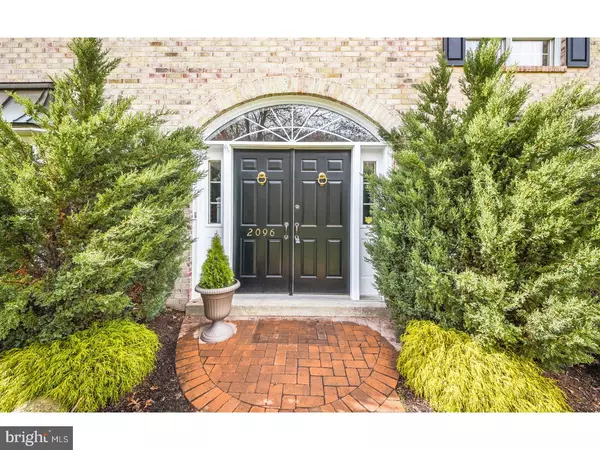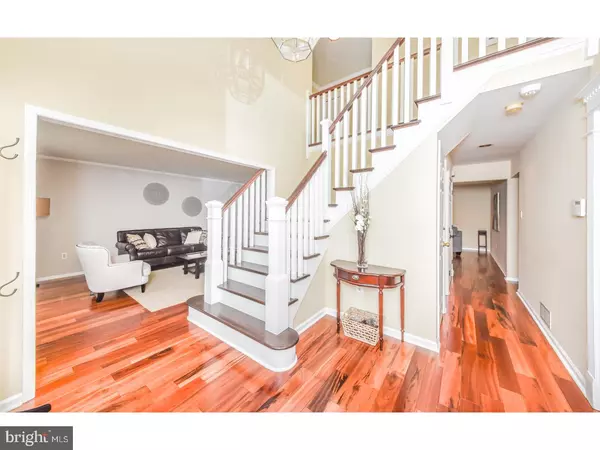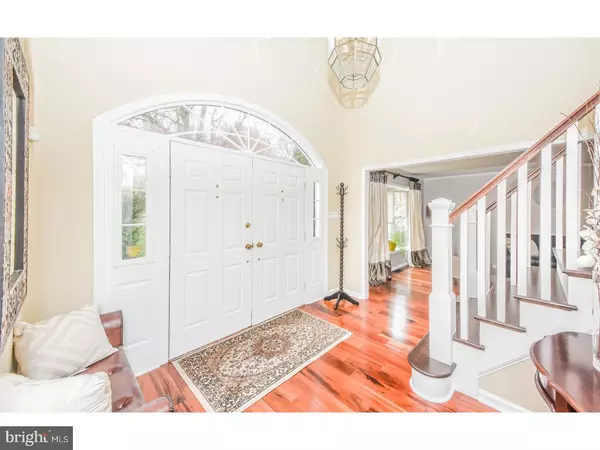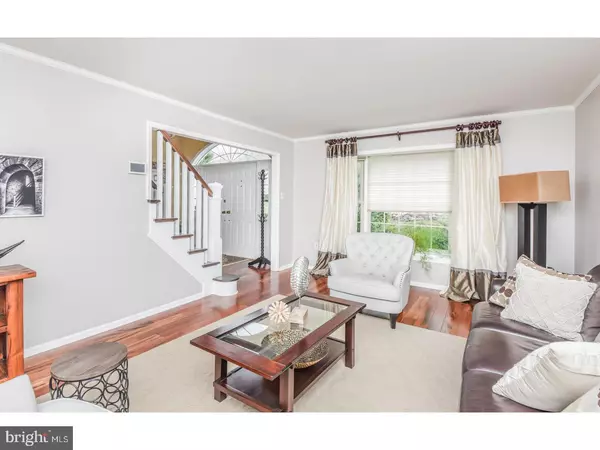$476,000
$468,000
1.7%For more information regarding the value of a property, please contact us for a free consultation.
2096 COUNTRY CLUB DR Doylestown, PA 18901
4 Beds
3 Baths
3,404 SqFt
Key Details
Sold Price $476,000
Property Type Single Family Home
Sub Type Detached
Listing Status Sold
Purchase Type For Sale
Square Footage 3,404 sqft
Price per Sqft $139
Subdivision The Estates Of Doylestown
MLS Listing ID 1000432356
Sold Date 06/28/18
Style Colonial
Bedrooms 4
Full Baths 2
Half Baths 1
HOA Y/N N
Abv Grd Liv Area 3,404
Originating Board TREND
Year Built 1988
Annual Tax Amount $8,252
Tax Year 2018
Lot Size 0.376 Acres
Acres 0.38
Lot Dimensions 117X140
Property Description
Don't miss your chance to own this gorgeous four bedroom, two full and one half bathroom brick front colonial in desirable Estates of Doylestown community. It is conveniently located within walking distance of shopping and restaurants and is only a short drive from downtown Doylestown Borough. A dramatic two story foyer accented by crown molding, a stunning new staircase and tiger wood floors welcome you into your new home. The tiger wood floors flow into the living room and dining room both of which feature crown molding. The family room is complete with a stone gas fireplace, recessed lighting, wet bar and access to the sunroom. The eat-in kitchen is spacious and boasts Pergo floors, a center island, a 5 burner cooktop, stainless steel double bowl sink, recessed lighting and an adjoining breakfast room with vaulted ceiling and bay window. The second floor is home to a hall bath and four nicely sized bedrooms, including an expansive owner's suite that features vaulted ceilings, recessed lighting, a ceiling fan, a sitting area, a private bath with jetted tub and skylight and three closets, one of which is a walk-in. In addition, one of the other bedrooms also features a walk in closet, there is a walk-out basement that has been partially finished and is currently used as a playroom, a nicely sized sunroom with adjoining deck space ideal for hosting summer barbecues, a new HVAC system and a water softener. This is a beautiful home in a great neighborhood and will be gone before you know it!
Location
State PA
County Bucks
Area Doylestown Twp (10109)
Zoning R2B
Rooms
Other Rooms Living Room, Dining Room, Primary Bedroom, Bedroom 2, Bedroom 3, Kitchen, Family Room, Bedroom 1, Laundry, Other
Basement Full
Interior
Interior Features Primary Bath(s), Kitchen - Island, Skylight(s), Ceiling Fan(s), Wet/Dry Bar, Bathroom - Stall Shower, Dining Area
Hot Water Natural Gas
Heating Gas, Forced Air
Cooling Central A/C
Flooring Wood, Fully Carpeted, Tile/Brick
Fireplaces Number 1
Fireplaces Type Stone
Equipment Cooktop, Oven - Wall, Dishwasher
Fireplace Y
Appliance Cooktop, Oven - Wall, Dishwasher
Heat Source Natural Gas
Laundry Main Floor
Exterior
Exterior Feature Deck(s)
Garage Spaces 5.0
Water Access N
Roof Type Pitched,Shingle
Accessibility None
Porch Deck(s)
Attached Garage 2
Total Parking Spaces 5
Garage Y
Building
Lot Description Front Yard, Rear Yard, SideYard(s)
Story 2
Sewer Public Sewer
Water Public
Architectural Style Colonial
Level or Stories 2
Additional Building Above Grade
Structure Type Cathedral Ceilings
New Construction N
Schools
Elementary Schools Jamison
Middle Schools Tamanend
High Schools Central Bucks High School South
School District Central Bucks
Others
Senior Community No
Tax ID 09-020-077
Ownership Fee Simple
Acceptable Financing Conventional
Listing Terms Conventional
Financing Conventional
Read Less
Want to know what your home might be worth? Contact us for a FREE valuation!

Our team is ready to help you sell your home for the highest possible price ASAP

Bought with Anthony D Roth • RE/MAX Properties - Newtown
GET MORE INFORMATION





