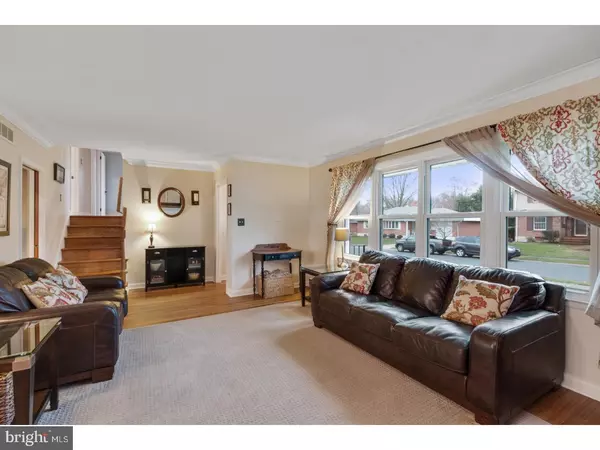$317,500
$320,000
0.8%For more information regarding the value of a property, please contact us for a free consultation.
2011 KYNWYD RD Wilmington, DE 19810
3 Beds
3 Baths
1,650 SqFt
Key Details
Sold Price $317,500
Property Type Single Family Home
Sub Type Detached
Listing Status Sold
Purchase Type For Sale
Square Footage 1,650 sqft
Price per Sqft $192
Subdivision Graylyn Crest
MLS Listing ID 1000386460
Sold Date 06/28/18
Style Colonial,Split Level
Bedrooms 3
Full Baths 2
Half Baths 1
HOA Y/N N
Abv Grd Liv Area 1,650
Originating Board TREND
Year Built 1959
Annual Tax Amount $2,370
Tax Year 2017
Lot Size 10,890 Sqft
Acres 0.25
Lot Dimensions 90X125
Property Description
Welcome to one of North Wilmington's favorite neighborhoods, North Graylyn Crest. This classic split level home has been lovingly cared for by the current owners. As you enter through the front door and into the living room, you'll be greeted by the beautiful hardwood floors throughout and the wood burning fireplace. Through the living room, you'll enter into the dining room, which is centrally located on the main level. The Dining Room is open to the living room and features a unique breakfast bar opening to the kitchen. The Dining Room leads directly into the kitchen, complete with beautiful Birch cabinets. Now step down to the open and bright carpeted family room, which is the perfect place to take it easy. The lower level also features a half bathroom, a large utility/laundry room, and access to the 2-car garage. The 2nd floor offers 3 large bedrooms with the same beautiful hardwood floors and plenty of closet space. On this level are two full bathrooms, one in the master suite and one to serve the remaining upstairs bedrooms. All of this is made complete with a deck and patio in the backyard perfect for relaxing and making memories. Come make this house your home.
Location
State DE
County New Castle
Area Brandywine (30901)
Zoning NC10
Rooms
Other Rooms Living Room, Dining Room, Primary Bedroom, Bedroom 2, Kitchen, Family Room, Bedroom 1, Laundry, Attic
Interior
Interior Features Primary Bath(s), Kitchen - Island, Butlers Pantry, Ceiling Fan(s), Attic/House Fan, Breakfast Area
Hot Water Natural Gas
Heating Gas, Forced Air
Cooling Central A/C
Flooring Wood, Fully Carpeted, Vinyl
Fireplaces Number 1
Equipment Disposal
Fireplace Y
Appliance Disposal
Heat Source Natural Gas
Laundry Basement
Exterior
Exterior Feature Deck(s), Patio(s)
Parking Features Inside Access, Garage Door Opener
Garage Spaces 5.0
Fence Other
Utilities Available Cable TV
Water Access N
Roof Type Pitched,Shingle
Accessibility None
Porch Deck(s), Patio(s)
Attached Garage 2
Total Parking Spaces 5
Garage Y
Building
Lot Description Level, Trees/Wooded
Story Other
Foundation Brick/Mortar
Sewer Public Sewer
Water Public
Architectural Style Colonial, Split Level
Level or Stories Other
Additional Building Above Grade
New Construction N
Schools
Elementary Schools Forwood
Middle Schools Talley
High Schools Brandywine
School District Brandywine
Others
Senior Community No
Tax ID 06-055.00-037
Ownership Fee Simple
Acceptable Financing Conventional, VA, FHA 203(b)
Listing Terms Conventional, VA, FHA 203(b)
Financing Conventional,VA,FHA 203(b)
Read Less
Want to know what your home might be worth? Contact us for a FREE valuation!

Our team is ready to help you sell your home for the highest possible price ASAP

Bought with Debra A Seramone • Long & Foster Real Estate, Inc.

GET MORE INFORMATION





