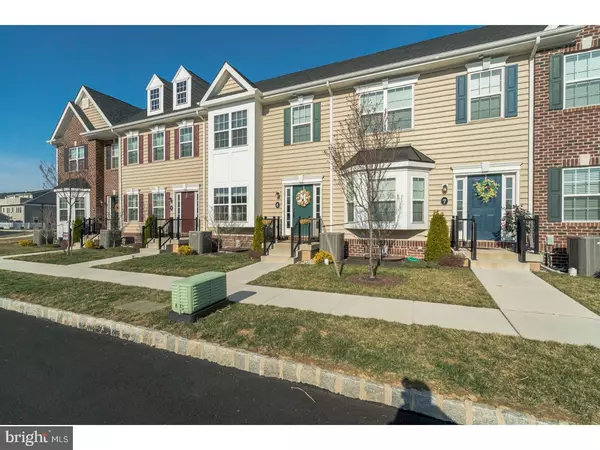$288,000
$299,900
4.0%For more information regarding the value of a property, please contact us for a free consultation.
3889 CEPHAS CHILD RD #6 Doylestown, PA 18902
2 Beds
4 Baths
1,500 SqFt
Key Details
Sold Price $288,000
Property Type Townhouse
Sub Type Interior Row/Townhouse
Listing Status Sold
Purchase Type For Sale
Square Footage 1,500 sqft
Price per Sqft $192
Subdivision Carriage Hill
MLS Listing ID 1002608515
Sold Date 06/22/17
Style Traditional
Bedrooms 2
Full Baths 3
Half Baths 1
HOA Fees $161/mo
HOA Y/N Y
Abv Grd Liv Area 1,500
Originating Board TREND
Year Built 2015
Annual Tax Amount $4,303
Tax Year 2017
Lot Dimensions 0X0
Property Description
Come and see this beautiful practically brand new Carriage Hill townhome in the Doylestown area! Property includes upgrades galore. Walk in to open floor plan with beautiful rich hardwood flooring which carries throughout entire 1st floor living space. Upgraded kitchen cabinets with stainless steel appliances and granite countertops, large island with granite counters and many other upgrades. This home features 9' ceilings, plenty of recessed lighting, overhead light fixtures and a powder room on the first floor. Property contains 3 1/2 bathrooms !!! Yes that's right - 3 1/2 bathrooms. Both bedrooms upstairs has its own full bathroom, there is a full bathroom in basement and a half bathroom on the 1st floor. Each bathroom in the house has been updated with tile flooring and granite counter tops. There are large walk-in closets in both the master bedroom and guest bedroom - both rooms are oversize and generous in size. Walk downstairs to the large finished basement perfect for entertaining and allows in plenty of natural light. It can also easily be used as an office or additional bedroom if needed since it has its own full bathroom. Brick paver patio in rear of property is wonderful for entertaining. Minutes from the shopping and fine dining of Doylestown Boro. Close to Rt. 611 and 202. Make your offer today, before this unique home is gone !
Location
State PA
County Bucks
Area Plumstead Twp (10134)
Zoning R1A
Rooms
Other Rooms Living Room, Dining Room, Primary Bedroom, Kitchen, Family Room, Bedroom 1
Basement Full, Fully Finished
Interior
Interior Features Kitchen - Island, Ceiling Fan(s), Kitchen - Eat-In
Hot Water Electric
Heating Propane, Forced Air
Cooling Central A/C
Flooring Wood, Fully Carpeted, Tile/Brick
Equipment Dishwasher, Disposal, Built-In Microwave
Fireplace N
Appliance Dishwasher, Disposal, Built-In Microwave
Heat Source Bottled Gas/Propane
Laundry Basement
Exterior
Exterior Feature Patio(s)
Utilities Available Cable TV
Water Access N
Roof Type Pitched,Shingle
Accessibility None
Porch Patio(s)
Garage N
Building
Story 2
Foundation Concrete Perimeter
Sewer Public Sewer
Water Public
Architectural Style Traditional
Level or Stories 2
Additional Building Above Grade
Structure Type 9'+ Ceilings
New Construction N
Schools
School District Central Bucks
Others
HOA Fee Include Common Area Maintenance,Snow Removal,Trash
Senior Community No
Tax ID 34-008-331
Ownership Fee Simple
Acceptable Financing Conventional, VA, FHA 203(b)
Listing Terms Conventional, VA, FHA 203(b)
Financing Conventional,VA,FHA 203(b)
Read Less
Want to know what your home might be worth? Contact us for a FREE valuation!

Our team is ready to help you sell your home for the highest possible price ASAP

Bought with Heidi A Kulp-Heckler • Redfin Corporation

GET MORE INFORMATION





