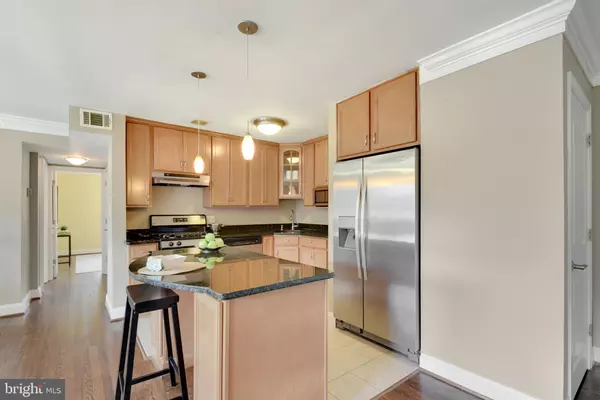$379,999
$379,999
For more information regarding the value of a property, please contact us for a free consultation.
2016 N ADAMS ST #408 Arlington, VA 22201
2 Beds
1 Bath
957 SqFt
Key Details
Sold Price $379,999
Property Type Condo
Sub Type Condo/Co-op
Listing Status Sold
Purchase Type For Sale
Square Footage 957 sqft
Price per Sqft $397
Subdivision Adams House
MLS Listing ID VAAR2019506
Sold Date 08/16/22
Style Traditional
Bedrooms 2
Full Baths 1
Condo Fees $556/mo
HOA Y/N N
Abv Grd Liv Area 957
Originating Board BRIGHT
Year Built 1959
Annual Tax Amount $3,704
Tax Year 2022
Property Description
Don't miss this breathtaking 2-bed, 1-bath corner unit in The Adams House, just steps from Courthouse metro! This unit's location within the building is perfect - located on the same level as the building's front door for easy elevator-free access but elevated well above the rear exterior, providing additional security and peaceful views. Beautiful hardwood floors and crown molding welcome you to this light-filled home with an open layout living room, dining room and kitchen. The gourmet kitchen boasts ample wood cabinetry, granite countertops, stainless steel appliances, gas cooking, and a large island with breakfast bar seating, perfect to enjoy your morning coffee! Two spacious bedrooms, each with ample closet space, hardwood floors and tree-lined views share a spa-like full bath with tiled shower/tub combo and granite countertop vanity. Extra storage space (estimated 5' x 10') and two parking passes convey! Condo fee includes all utilities and access to all building amenities, including fitness center, laundry room, and rooftop deck with city views, ideal for an evening drink with friends. Conveniently located near Whole Foods, MOMs Organic Market, Custis Trail for biking/walking, and all of the restaurants and shopping that downtown Arlington has to offer. Easy access to Rt. 66, GW Parkway, Key Bridge, DC and more!
Location
State VA
County Arlington
Zoning RA6-15
Rooms
Main Level Bedrooms 2
Interior
Interior Features Ceiling Fan(s), Dining Area, Family Room Off Kitchen, Floor Plan - Open, Kitchen - Gourmet, Crown Moldings, Upgraded Countertops, Window Treatments, Wood Floors
Hot Water Natural Gas
Heating Forced Air
Cooling Central A/C
Flooring Ceramic Tile, Hardwood
Equipment Dishwasher, Disposal, Microwave, Range Hood, Refrigerator, Stainless Steel Appliances, Oven/Range - Gas
Appliance Dishwasher, Disposal, Microwave, Range Hood, Refrigerator, Stainless Steel Appliances, Oven/Range - Gas
Heat Source Natural Gas
Exterior
Exterior Feature Roof
Parking On Site 2
Amenities Available Fitness Center, Common Grounds, Elevator, Reserved/Assigned Parking, Extra Storage, Laundry Facilities
Water Access N
Accessibility None
Porch Roof
Garage N
Building
Story 1
Unit Features Mid-Rise 5 - 8 Floors
Sewer Public Sewer
Water Public
Architectural Style Traditional
Level or Stories 1
Additional Building Above Grade, Below Grade
New Construction N
Schools
Elementary Schools Taylor
Middle Schools Dorothy Hamm
High Schools Washington-Liberty
School District Arlington County Public Schools
Others
Pets Allowed Y
HOA Fee Include Gas,Water,Sewer,Electricity,Heat,Air Conditioning,Trash,Common Area Maintenance,Parking Fee
Senior Community No
Tax ID 15-007-567
Ownership Condominium
Special Listing Condition Standard
Pets Allowed Case by Case Basis
Read Less
Want to know what your home might be worth? Contact us for a FREE valuation!

Our team is ready to help you sell your home for the highest possible price ASAP

Bought with Heathr A Heath • Samson Properties

GET MORE INFORMATION





