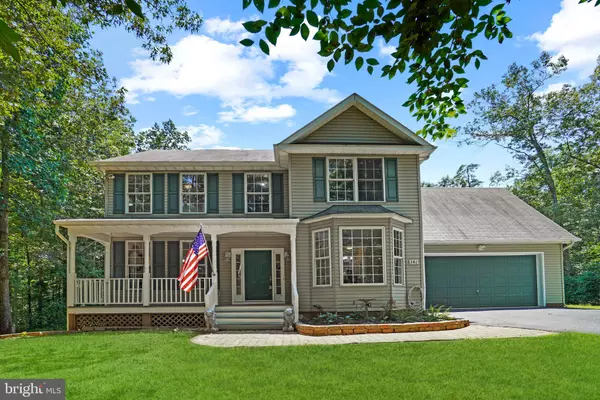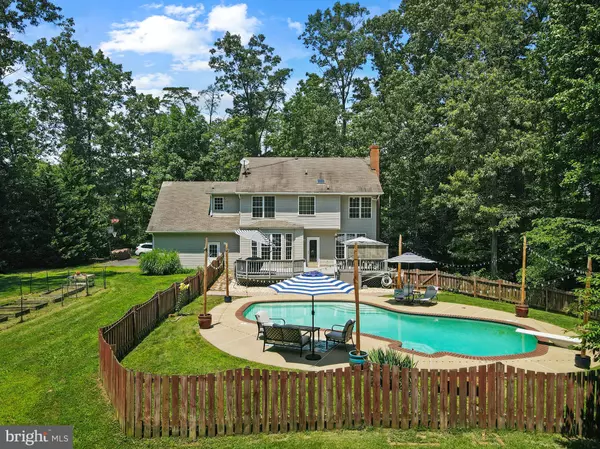$599,000
$599,900
0.2%For more information regarding the value of a property, please contact us for a free consultation.
381 LONGWOOD DR Stafford, VA 22556
5 Beds
3 Baths
2,790 SqFt
Key Details
Sold Price $599,000
Property Type Single Family Home
Sub Type Detached
Listing Status Sold
Purchase Type For Sale
Square Footage 2,790 sqft
Price per Sqft $214
Subdivision Windsor Forest
MLS Listing ID VAST2013546
Sold Date 09/08/22
Style Traditional
Bedrooms 5
Full Baths 2
Half Baths 1
HOA Fees $5/ann
HOA Y/N Y
Abv Grd Liv Area 2,190
Originating Board BRIGHT
Year Built 1996
Annual Tax Amount $3,533
Tax Year 2021
Lot Size 2.538 Acres
Acres 2.54
Property Description
Back on the Market because of Buyer's Failure to Perform!!! Welcome to 381 Longwood Dr! This stunning home sits on just over 2.5 Acres of privacy with a significant portion of the land cleared and usable. The private drive way leads to ample parking areas in addition to the 2 car garage, great for extra space for RV's or extra storage. Walk to the back yard and see the stunning patio and outdoor pool! If that doesn't catch your attention the upgrades will! This home has new LVP floors, fresh paint, updated lighting, updated fixtures and bathroom updates! Additional perks included is a patio furniture set (like new), 3 umbrellas, 2021 cub cadet xt1 riding lawn mower & a Dolphin Nautilus CC Plus Robotic Pool Cleaner.
Location
State VA
County Stafford
Zoning A2
Rooms
Basement Full
Interior
Hot Water Electric
Heating Heat Pump(s)
Cooling Central A/C
Heat Source Electric
Exterior
Garage Garage - Front Entry
Garage Spaces 2.0
Water Access N
Accessibility None
Attached Garage 2
Total Parking Spaces 2
Garage Y
Building
Story 3
Foundation Permanent
Sewer On Site Septic
Water Well
Architectural Style Traditional
Level or Stories 3
Additional Building Above Grade, Below Grade
New Construction N
Schools
School District Stafford County Public Schools
Others
Senior Community No
Tax ID 18N 2 97
Ownership Fee Simple
SqFt Source Assessor
Special Listing Condition Standard
Read Less
Want to know what your home might be worth? Contact us for a FREE valuation!

Our team is ready to help you sell your home for the highest possible price ASAP

Bought with Kevin Michael Burke • Berkshire Hathaway HomeServices PenFed Realty

GET MORE INFORMATION





