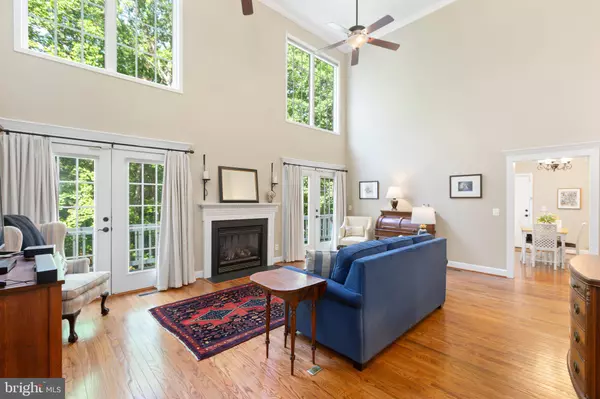$645,000
$639,000
0.9%For more information regarding the value of a property, please contact us for a free consultation.
8416 W HARRISON CT Fredericksburg, VA 22407
4 Beds
3 Baths
3,941 SqFt
Key Details
Sold Price $645,000
Property Type Single Family Home
Sub Type Detached
Listing Status Sold
Purchase Type For Sale
Square Footage 3,941 sqft
Price per Sqft $163
Subdivision Estates Of Chancellorsville
MLS Listing ID VASP2010122
Sold Date 07/22/22
Style Colonial
Bedrooms 4
Full Baths 2
Half Baths 1
HOA Fees $16/ann
HOA Y/N Y
Abv Grd Liv Area 2,598
Originating Board BRIGHT
Year Built 2000
Annual Tax Amount $3,606
Tax Year 2022
Lot Size 3.930 Acres
Acres 3.93
Property Description
Welcome Home! Located in the Estates of Chancellorsville, this well-loved 4000+ square foot, 4-bedroom custom Colonial is sited on 3.93 wooded acres that feel like your own private retreat! From the moment you exit the cul-de-sac and drive down the recently paved driveway, you feel the quality and love. Upon entering, you’ll be greeted by a 2-story open foyer and stunning hardwood floors that flow over the entire main level and up the stairs. Main level features wooded views from Formal Living Room/Office, Formal Dining Room, Family Room with natural gas fireplace, Eat-in Kitchen and Primary En-Suite Bedroom! Fantastic natural light fills the dramatic 2-story Family Room from both upper windows and two French doors opening to the Deck. Eat-in kitchen boasts stainless appliances, gorgeous granite counter tops, motion tile backsplash, pantry, island and custom window bench! Both Formal Dining and Living Areas showcase oversized windows allowing full enjoyment of the magnificent outdoor scenery. King Size Primary en-suite offers two walk-in closets (one has custom shelving anyone will love!), a renovated Bath featuring classic contemporary design with custom tiling, glass enclosed shower, soaking tub, double custom vanity and more! Upstairs you’ll find a full Bath and 3 generous Bedrooms boasting walk-in closets. Wait until you see the finished Lower Level with wide plank engineered flooring, custom built-ins and endless possibilities! Workshop/Bonus Room has rough-in for wet bar or deep sink. Lower Level also has an additional rough-in for full Bath. Other features & updates: Upstairs Heat Pump, LL Furnace, Whole House 22 kW Generac Generator, Roof and Gutter Guards (2018), Stone Fire Pit, Paved Driveway, Electric Fence, Multiple Patios, Extra Panel Box w/ 240v. See private retreat soon and fall in love!
Location
State VA
County Spotsylvania
Zoning RU
Rooms
Other Rooms Living Room, Dining Room, Primary Bedroom, Sitting Room, Bedroom 2, Bedroom 3, Bedroom 4, Kitchen, Family Room, Foyer, Breakfast Room, Exercise Room, Laundry, Other, Recreation Room, Storage Room, Bathroom 2, Primary Bathroom
Basement Connecting Stairway, Full, Improved, Outside Entrance, Partially Finished, Rear Entrance, Rough Bath Plumb, Space For Rooms, Workshop, Heated
Main Level Bedrooms 1
Interior
Interior Features Kitchen - Island, Kitchen - Table Space, Dining Area, Entry Level Bedroom, Primary Bath(s), Floor Plan - Open, Floor Plan - Traditional, Breakfast Area, Ceiling Fan(s), Formal/Separate Dining Room, Kitchen - Eat-In, Pantry, Walk-in Closet(s), Wood Floors
Hot Water Natural Gas
Heating Heat Pump(s), Zoned, Central
Cooling Central A/C, Zoned
Flooring Ceramic Tile, Carpet, Engineered Wood, Hardwood
Fireplaces Number 1
Fireplaces Type Fireplace - Glass Doors, Mantel(s), Screen, Gas/Propane
Equipment Dryer, Washer, Dishwasher, Disposal, Refrigerator, Icemaker, Stove, Water Conditioner - Owned, Stainless Steel Appliances
Fireplace Y
Window Features Double Pane,Palladian
Appliance Dryer, Washer, Dishwasher, Disposal, Refrigerator, Icemaker, Stove, Water Conditioner - Owned, Stainless Steel Appliances
Heat Source Natural Gas, Electric
Laundry Has Laundry, Main Floor, Washer In Unit, Dryer In Unit
Exterior
Exterior Feature Deck(s), Patio(s)
Parking Features Garage Door Opener, Garage - Side Entry, Inside Access
Garage Spaces 6.0
Fence Electric
Utilities Available Cable TV Available, Natural Gas Available
Amenities Available None
Water Access N
View Trees/Woods
Roof Type Architectural Shingle
Street Surface Black Top,Paved
Accessibility None
Porch Deck(s), Patio(s)
Attached Garage 2
Total Parking Spaces 6
Garage Y
Building
Lot Description Backs to Trees, Cul-de-sac, Landscaping, Trees/Wooded
Story 3
Foundation Crawl Space, Slab
Sewer On Site Septic, Septic = # of BR, Septic Pump
Water Well
Architectural Style Colonial
Level or Stories 3
Additional Building Above Grade, Below Grade
Structure Type 2 Story Ceilings,9'+ Ceilings
New Construction N
Schools
Elementary Schools Chancellor
Middle Schools Ni River
High Schools Riverbend
School District Spotsylvania County Public Schools
Others
Senior Community No
Tax ID 4D5-118-
Ownership Fee Simple
SqFt Source Assessor
Security Features Smoke Detector
Acceptable Financing Cash, Conventional, FHA, VA, VHDA
Listing Terms Cash, Conventional, FHA, VA, VHDA
Financing Cash,Conventional,FHA,VA,VHDA
Special Listing Condition Standard
Read Less
Want to know what your home might be worth? Contact us for a FREE valuation!

Our team is ready to help you sell your home for the highest possible price ASAP

Bought with Elizabeth F Burnett • Berkshire Hathaway HomeServices PenFed Realty

GET MORE INFORMATION





